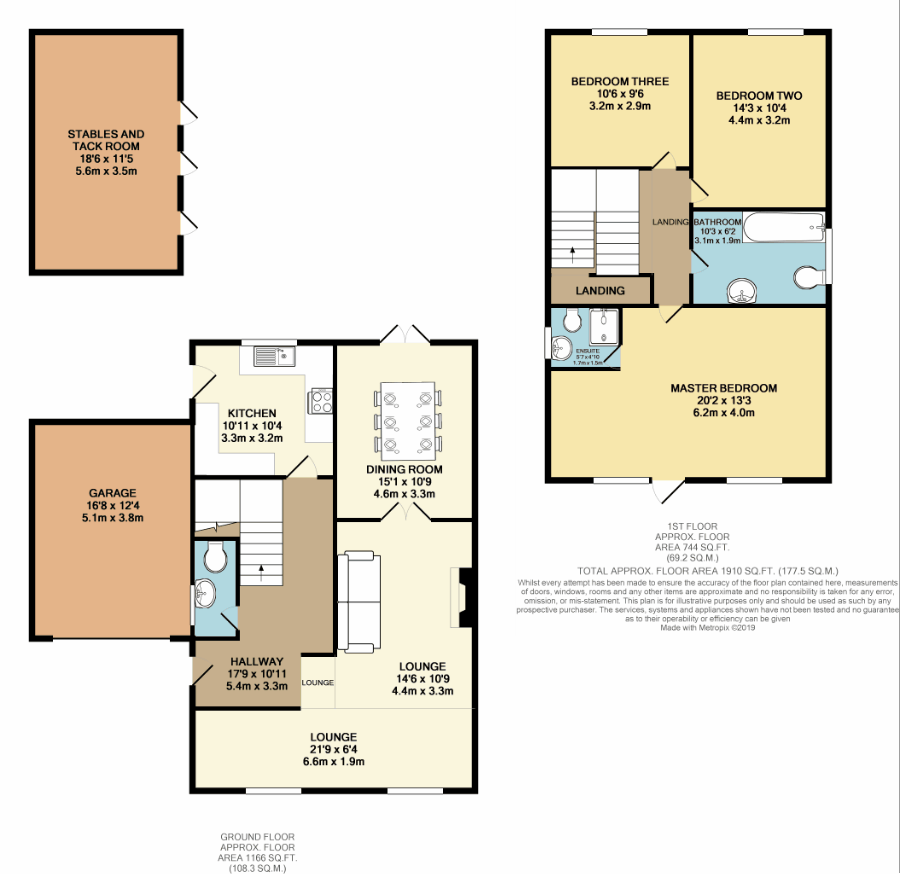Detached house for sale in Immingham DN40, 3 Bedroom
Quick Summary
- Property Type:
- Detached house
- Status:
- For sale
- Price
- £ 165,000
- Beds:
- 3
- Baths:
- 2
- Recepts:
- 2
- County
- North East Lincolnshire
- Town
- Immingham
- Outcode
- DN40
- Location
- Townside, East Halton, Nr. Immingham DN40
- Marketed By:
- YOPA
- Posted
- 2019-05-05
- DN40 Rating:
- More Info?
- Please contact YOPA on 01322 584475 or Request Details
Property Description
Open event Sunday 20th January between 1PM and 3PM! Just turn up - no appointment needed.
Interactive presentation available via this link:
VaovinmTcG4&utm_source=4
Yopa is delighted to offer this recently refurbished three bedroom detached property to the market. The owners have recently installed a new central heating system, en suite to master bedroom and updated the kitchen plus added new external doors to greatly improve the property.
Fern House is on the main road through East Halton and with three stables and a tack room to the rear in the spacious back garden, en suite to master bedroom, the property will appeal to a wide market and demands early inspection.
East Halton is a small village which is 4 miles north west of Immingham and is close to the A180 providing access to the motorway network. It has a primary school, church, shop and public house.
The property is accessed via a white PVC door to the side leading into the entrance hallway.
Entrance Hall
The welcoming entrance hall provides access to the lounge, kitchen, downstairs cloakroom and stairs to first floor with cupboard under and radiator.
Cloakroom / WC
Always useful, the downstairs cloakroom has a low level flush wc, wall mounted hand basin, and frosted window to side.
Lounge 10' 9" x 18' 11" L Shape 6' 4" x 16' 11" (3.28m x 5.78m L Shape 1.93m x 5.16m )
The spacious lounge has a central brick hearth with log burner style electric fire, which could be converted to gas, two radiators, two windows to front and double doors leading into the dining room.
Dining Room 10' 9" x 15' 1" (3.27m x 4.6m )
A great room for entertaining with parquet effect wooden flooring, rear aspect french doors leading to the private rear garden and radiator.
Kitchen 10' 11" x 10' 5" (3.33m x 3.17m )
A light and open kitchen with sage colored base and eye level units with contrasting wood effect worktop and spaces for cooker, fridge freezer and washing machine. There is a large rear aspect double glazed window with fabulous garden views and uPVC door with access to the rear garden and radiator.
Landing:
A two tier set of stairs leads to the first floor landing which provides access to the three bedrooms, bathroom and loft.
Master Bedroom: 20' 2" x 13' 3" (6.15m x 4.03m )
A double bedroom with en-suite shower room. This stylish master bedroom runs the entire width of the property and has been thoughtfully decorated with neutral warm tones. With two front aspect double glazed windows allowing plenty of natural light and radiator.
En-Suite Shower Room
The en suite shower room has modern white pedestal basin, low level flush W/C and walk in enclosed shower. Finished perfectly with vinyl tiled effect flooring and partially tiled walls and window to the side aspect plus radiator.
Bedroom 2 10' 4" x 14' 3" (3.15m x 4.35m )
Another double bedroom with hard wood parquet effect flooring. Rear aspect double glazed window and radiator.
Bedroom 3 9' 6" x 10' 6" (2.9m x 3.2m )
Another double bedroom with rear aspect double glazed window and radiator.
Bathroom 10' 3" x 6' 2" (3.13m x 1.88m )
The new family bathroom has a matching white suite comprising panel bath with hand held shower facility, pedestal basin, low level flush W/C, a frosted window to the side aspect, tiled effect vinyl flooring and partially tiled walls plus radiator.
Outside:
The front garden compromises of a stoned area with well established flower beds and artfully pruned decorative trees. Brick driveway leading to the garage. The garage itself has a hinged door to the front and through up and over door to the rear of the garage where this is plenty more room for parking.
The rear garden proves a real sun trap, with a large paved patio area, perfect for al fresco dining and a large lawned area with well established trees and bushes to the boundaries. The garden has been enclosed to all boundaries.
There are three stables and a tack room which are ideal if you own horses but they would also be ideal for conversion to an office space, gym, sauna, garage, workshop, annex, play room. The possibilities are endless.
EPC band: D
Property Location
Marketed by YOPA
Disclaimer Property descriptions and related information displayed on this page are marketing materials provided by YOPA. estateagents365.uk does not warrant or accept any responsibility for the accuracy or completeness of the property descriptions or related information provided here and they do not constitute property particulars. Please contact YOPA for full details and further information.


