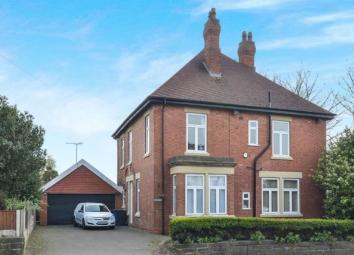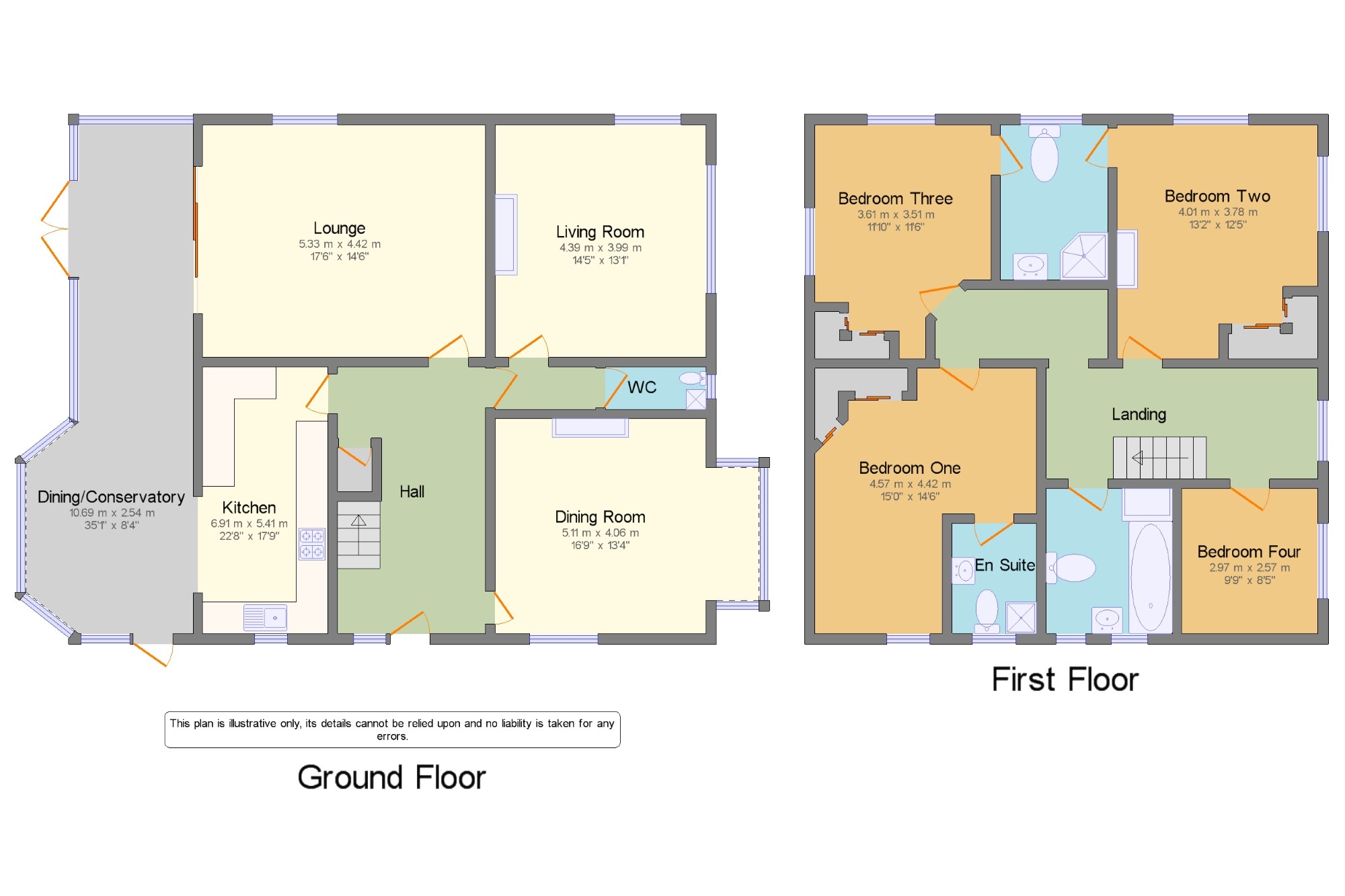Detached house for sale in Ilkeston DE7, 4 Bedroom
Quick Summary
- Property Type:
- Detached house
- Status:
- For sale
- Price
- £ 425,000
- Beds:
- 4
- Baths:
- 2
- Recepts:
- 3
- County
- Derbyshire
- Town
- Ilkeston
- Outcode
- DE7
- Location
- Derby Road, Ilkeston, Derbyshire, . DE7
- Marketed By:
- Frank Innes - Derby Sales
- Posted
- 2024-04-20
- DE7 Rating:
- More Info?
- Please contact Frank Innes - Derby Sales on 01332 494503 or Request Details
Property Description
A wonderful opportunity to purchase this exceptional traditional detached Victorian family home, with spacious and well presented living accommodation offering flexible living. A particular feature of the home is the enclosed and private rear garden with far reaching views. Accommodation includes entrance hall with Minton flooring, formal and separate family lounges, study or third reception room, breakfast kitchen with opening to 32'5" conservatory overlooking the rear garden, master bedroom with en-suite, two double bedrooms with Jack and Jill shower room, fourth bedroom, five piece family bathroom. To the side is ample off road parking to the front and a double garage with a stunning and spacious established garden to the rear,
• Victorian detached family home
• Four bedrooms
• Three reception rooms
• En-suite to master bedroom
• Jack and Jill en-suite to bedrooms two and three
• Driveway and double garage
• Enclosed established rear garden
Hall9'2" x 16'7" (2.8m x 5.05m).
Lounge17'6" x 14'6" (5.33m x 4.42m).
Dining Room14'5" x 13'1" (4.4m x 3.99m).
Living Room16'9" x 13'4" (5.1m x 4.06m).
Kitchen22'8" x 17'9" (6.9m x 5.4m).
Dining/Conservatory35'1" x 8'4" (10.7m x 2.54m).
WC6'3" x 2'7" (1.9m x 0.79m).
Landing16'10" x 6'11" (5.13m x 2.1m).
Bedroom One15' x 14'6" (4.57m x 4.42m).
En Suite5'3" x 6'10" (1.6m x 2.08m).
Bedroom Two13'2" x 12'5" (4.01m x 3.78m).
Jack & Jill Bathroom6'8" x 9'7" (2.03m x 2.92m).
Bedroom Three11'10" x 11'6" (3.6m x 3.5m).
Bedroom Four9'9" x 8'5" (2.97m x 2.57m).
Bathroom7'10" x 9' (2.39m x 2.74m).
Property Location
Marketed by Frank Innes - Derby Sales
Disclaimer Property descriptions and related information displayed on this page are marketing materials provided by Frank Innes - Derby Sales. estateagents365.uk does not warrant or accept any responsibility for the accuracy or completeness of the property descriptions or related information provided here and they do not constitute property particulars. Please contact Frank Innes - Derby Sales for full details and further information.


