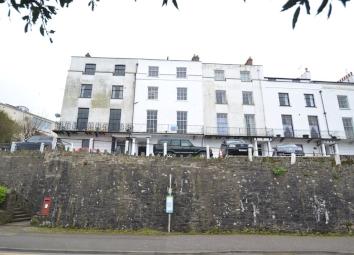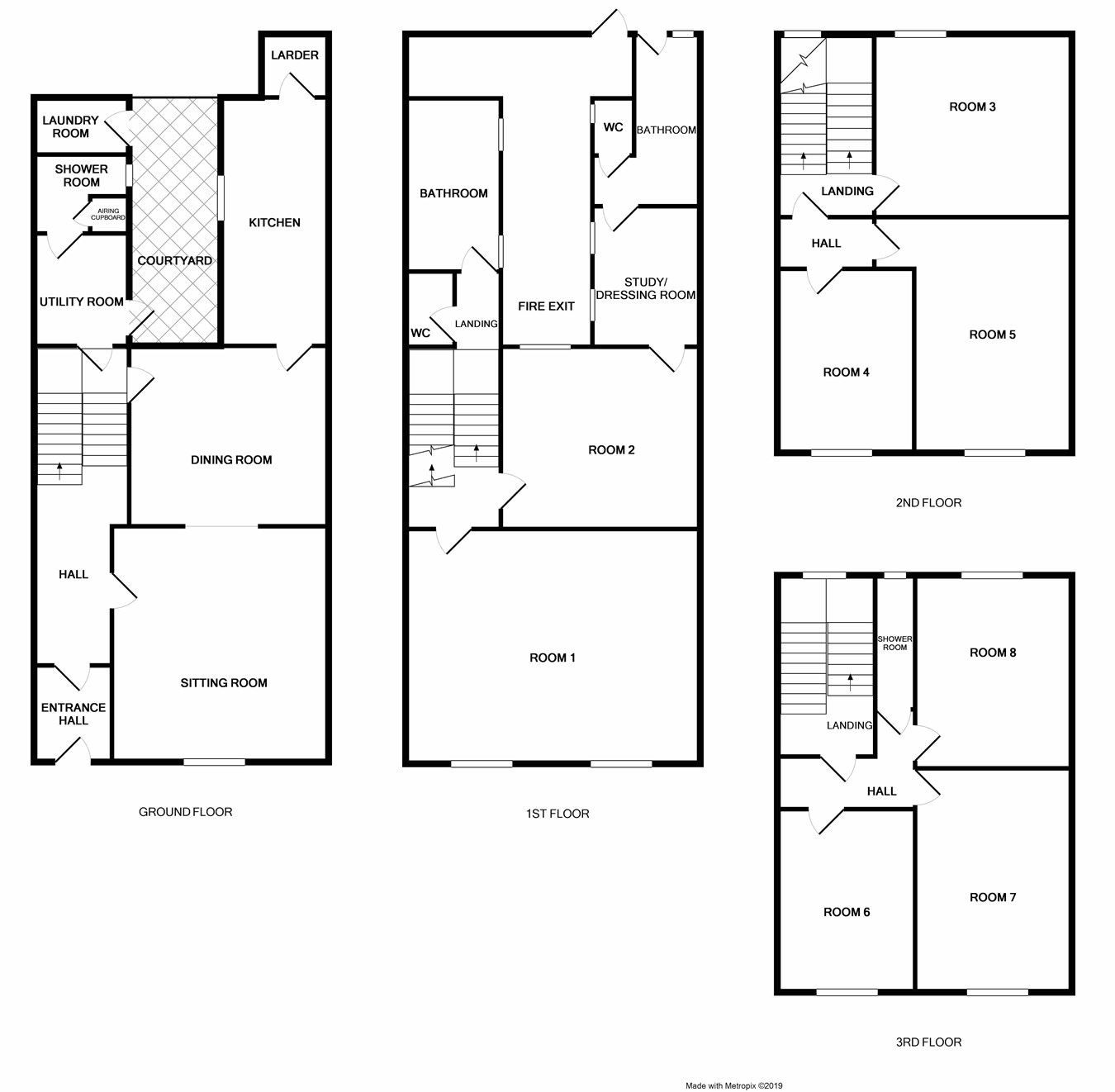Detached house for sale in Ilfracombe EX34, 8 Bedroom
Quick Summary
- Property Type:
- Detached house
- Status:
- For sale
- Price
- £ 395,000
- Beds:
- 8
- County
- Devon
- Town
- Ilfracombe
- Outcode
- EX34
- Location
- Rosemullen House, 13 Hillsborough Terrace, Ilfracombe EX34
- Marketed By:
- John Smale & Co
- Posted
- 2024-04-01
- EX34 Rating:
- More Info?
- Please contact John Smale & Co on 01271 618960 or Request Details
Property Description
A Grade II listed late Georgian terraced house occupying one of the best positions in Ilfracombe with uninterrupted views over the sea to Wales taking in impressive views over the Harbour in the foreground, with the statue of Verity alongside. Hillsborough Terrace was one of the first substantial terraces built in Ilfracombe. We understand 'Rosemullen' was first occupied by a sea captain in around 1840. This impressive property is one of a reducing number of large terraced houses for which Ilfracombe is well known. This property has some truly impressive period features, which can be appreciated by a full internal inspection.
The house has been let for the last fifteen years as an hmo, a house in multiple occupancy and it is being sold as a going concern. There are 8 large double letting bedrooms. The rents are currently set at £375pcm and £400pcm. The property is fully licensed as an hmo and compliant with all current regulations. Most of the houses in Hillsborough Terrace have been converted into flats and Rosemullen House would be ideal for this kind of conversion, subject to the necessary consents. The property is exempt from EPC requirements because it is Grade II listed and also because it is a licensed hmo.
The Property
This substantial late Georgian terraced property offers true character accommodation over 4 floors, with elegant turning staircase extending the full height of the property. Originally, the formal living rooms were on the first floor with ornate ceilings, grand door surrounds and full height windows with open sea views and shutters. These are now letting rooms with Room 1 also having a dressing room and an en-suite bathroom and external door to the rear drive. Many of the main rooms face the sea and enjoy open views. The majority of the living rooms have feature fire places. The property benefits from gas central heating. The accommodation is very versatile and could be used in a number of ways and is considered ideal for a large family, dual family use or for those working from home. The property is currently configured as an hmo and comes with kitchen appliances, curtains, carpets and basic furniture for the lounge, dining room and bedrooms. It is laid out as follows: Entrance lobby, entrance hall, large cellar, lounge, dining room, fitted kitchen, utility room and 8 double bedrooms (one with a dressing room and an en-suite bathroom). There are also four bathrooms. Rosemullen has been the subject of much sympathetic improvement and modernisation over the years and now offers comfortable, well appointed accommodation.
The house is being offered for sale by informal tender, with a guide price of £395,000. Best offers to be received by 12.00pm Friday 31st May.
Location
'Rosemullen' is situated in a prominent elevated Georgian terrace enjoying superb uninterrupted sea views over to the Welsh coast, taking in views of the town, park, coastline and harbour. Damian Hirst's statue of Verity dominates the harbourside and is visible from some of the bedrooms. The town centre is within a short stroll, as is the harbour and the famous Tunnels beaches. Ifracombe offers a good selection of shops and amenities, primary and secondary schooling, the Landmark theatre, golf course, parks and beaches. Barnstaple is North Devon's regional centre and is approximately 10 miles away, offering a larger range of shops and facilities. The region as a whole is accessed via the A361 North Devon Link road, which connects with the Motorway network at Tiverton. Exmoor National Park and the surfing beaches of Croyde and Woolacombe are a short driving distance along the coast, along with the villages of Combe Martin, Lynton and Lynmouth.
Property Location
Marketed by John Smale & Co
Disclaimer Property descriptions and related information displayed on this page are marketing materials provided by John Smale & Co. estateagents365.uk does not warrant or accept any responsibility for the accuracy or completeness of the property descriptions or related information provided here and they do not constitute property particulars. Please contact John Smale & Co for full details and further information.


