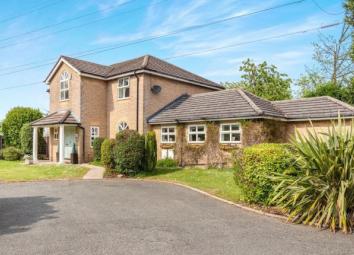Detached house for sale in Hyde SK14, 5 Bedroom
Quick Summary
- Property Type:
- Detached house
- Status:
- For sale
- Price
- £ 435,000
- Beds:
- 5
- Baths:
- 2
- Recepts:
- 3
- County
- Greater Manchester
- Town
- Hyde
- Outcode
- SK14
- Location
- Aspen Wood, Godley, Hyde, Greater Manchester SK14
- Marketed By:
- Bridgfords - Hyde
- Posted
- 2024-04-07
- SK14 Rating:
- More Info?
- Please contact Bridgfords - Hyde on 0161 937 6664 or Request Details
Property Description
This simply stunning five bedroom detached family home situated on a quiet cul-de-sac is a must view to fully appreciate the sheer quality that this home has to offer. The property comprises of; entrance hallway, living room, kitchen with adjoining family room, separate dining room, conservatory, utility room, WC and garage to the ground floor. To the first floor are five fantastic sized bedrooms, en-suite and family bathroom. The extremely private rear garden provides a great space for outdoor living and entertaining with a wrap around laid to lawn garden and decking area. The property also benefits from off road parking to the front. Viewings are strictly by appointment only!
Extremely well presented throughoutSought after location
four reception rooms
five bedrooms
three bathrooms
off road parking
Hall x . Entrance to this stunning property is via the front door leading into the entrance hall.
Living Room22' x 11'2" (6.7m x 3.4m). Double glazed uPVC window facing the front. Radiator and carpeted flooring.
Kitchen / Family Room24'8" x 16'5" (7.52m x 5m). Wooden effect work surface, wall and base units, double electric oven, gas hob, integrated dishwasher, space for fridge/freezer. Double glazed uPVC windows facing the front and rear. Radiator.
Dining Room11'2" x 10'10" (3.4m x 3.3m). Double glazed uPVC window facing the rear. Radiator and carpeted flooring.
Conservatory17'1" x 9'6" (5.2m x 2.9m). UPVC patio double glazed doors, opening onto the garden.
Study Room10'10" x 6'6" (3.3m x 1.98m). Double glazed uPVC window facing the front. Radiator and carpeted flooring.
Utility18'6" x 8'4" (5.64m x 2.54m). Space for appliances and access to the garage.
WC3'11" x 5'7" (1.2m x 1.7m). Wash hand basin and low level WC.
Garage x .
Landing x .
Master Bedroom13'2" x 11'6" (4.01m x 3.5m). Double bedroom; double glazed uPVC window facing the front. Radiator and carpeted flooring.
En Suite7'10" x 8'3" (2.39m x 2.51m). Wash hand basin, low level WC, corner bath and shower cubicle. Double glazed uPVC window facing the rear.
Bedroom Two10'10" x 10'2" (3.3m x 3.1m). Double bedroom; double glazed uPVC window facing the front. Radiator and carpeted flooring.
Bedroom Three11'2" x 10'2" (3.4m x 3.1m). Double bedroom; double glazed uPVC window facing the front. Radiator and carpeted flooring.
Bedroom Four11'2" x 8'6" (3.4m x 2.6m). Double bedroom; double glazed uPVC window facing the rear. Radiator and carpeted flooring.
Bedroom Five8'3" x 7'3" (2.51m x 2.2m). Double glazed uPVC window facing the rear. Radiator and carpeted flooring.
Bathroom8'10" x 8'3" (2.7m x 2.51m). Low level WC, freestanding bath, double enclosure shower, wash hand basin. Double glazed uPVC window facing the rear.
Property Location
Marketed by Bridgfords - Hyde
Disclaimer Property descriptions and related information displayed on this page are marketing materials provided by Bridgfords - Hyde. estateagents365.uk does not warrant or accept any responsibility for the accuracy or completeness of the property descriptions or related information provided here and they do not constitute property particulars. Please contact Bridgfords - Hyde for full details and further information.


