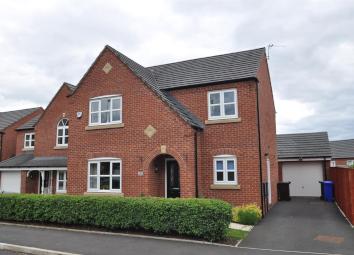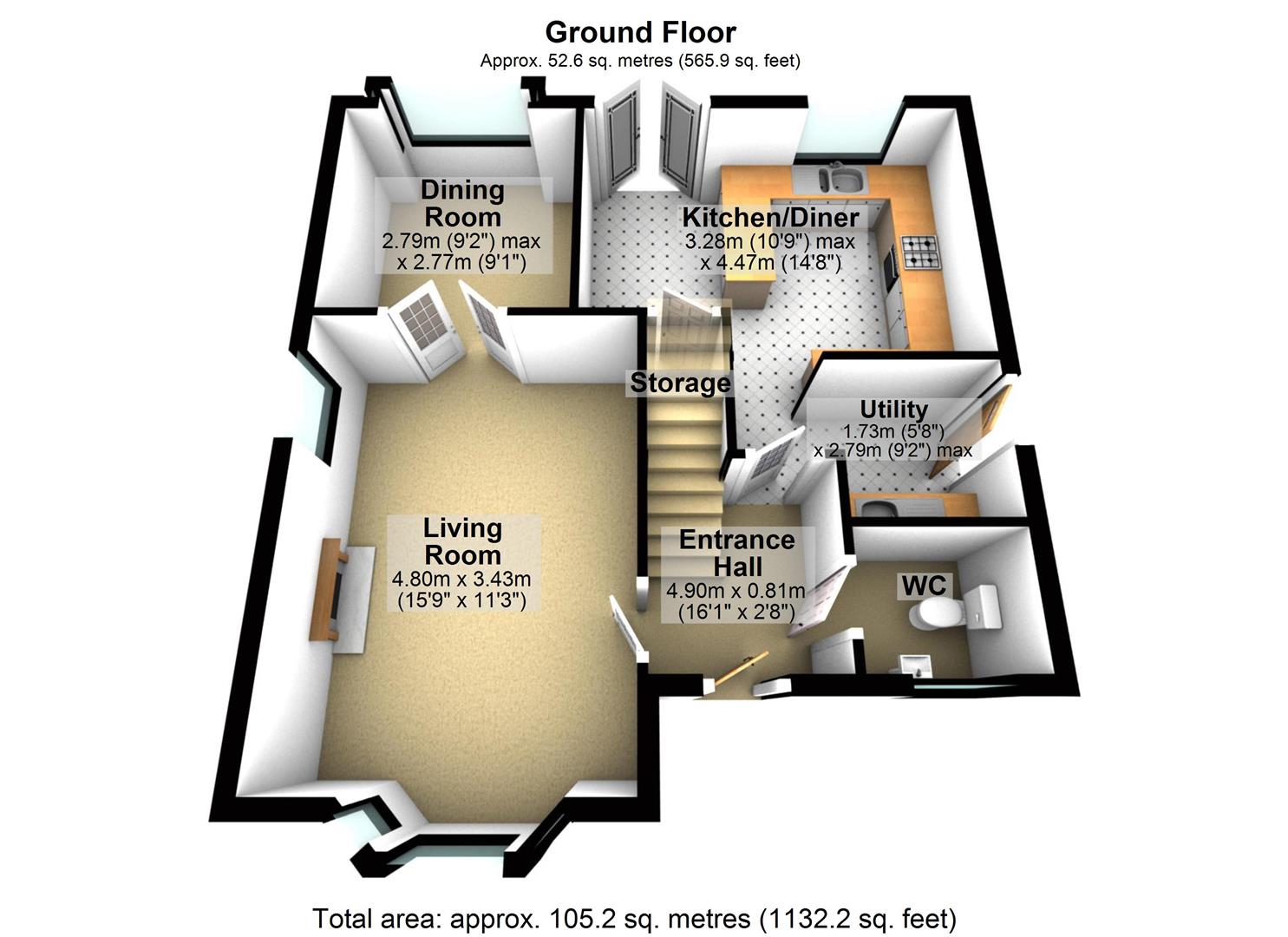Detached house for sale in Hyde SK14, 4 Bedroom
Quick Summary
- Property Type:
- Detached house
- Status:
- For sale
- Price
- £ 295,000
- Beds:
- 4
- Baths:
- 2
- Recepts:
- 2
- County
- Greater Manchester
- Town
- Hyde
- Outcode
- SK14
- Location
- Snowdonia Way, Hyde SK14
- Marketed By:
- Home Estate Agents
- Posted
- 2024-04-07
- SK14 Rating:
- More Info?
- Please contact Home Estate Agents on 0161 937 6399 or Request Details
Property Description
--- 3D Floorplans --- Home Estate Agents are delighted to offer for sale this immaculately presented four bedroom detached family home, situated on the ever popular Parks Estate in Hyde. Close to local amenities including shops, schools, and excellent transport links, this property was built in 2015, and comes to the market in excellent condition, offering well planned out, spacious living accommodation set over two floors.
In brief the property comprises of entrance hall, Living room, Dining room, Kitchen/Breakfast room, Utility room and WC to the ground floor, whilst to the first floor there is a Master Bedroom with en-suire shower room, two further double bedrooms and a single bedroom, plus a family bathroom. Externally the property benefits from gardens front and rear, a detached garage, and off road parking for approximately three vehicles. *** Viewing is essential to fully appreciate this family home ***
Ground Floor
Entrance Hall
Stairs leading to first floor, door to:
Wc
Double glazed window to front, white wc and sink
Utility (1.73m x 2.79m (5'8" x 9'2"))
Fitted with a matching range of base and eye level units with worktop space over, stainless steel sink with single drainer and mixer tap, integrated freezer, tiled flooring, archway to kitchen, door to side of property:
Kitchen/Breakfast Room (3.28m x 4.47m (10'9" x 14'8"))
Fitted with a matching range of grey gloss base and eye level units with worktop space over, 1+1/2 bowl stainless steel sink, built in eye level Neff double oven, built in four ring gas hob with extractor hood over, integrated dishwasher. Integrated under counter fridge. Tiled flooring, double glazed window to rear, door to under stairs storage, door to dining room, double doors opening into rear garden:
Storage
Under stairs storage cupboard
Dining Room (2.79m x 2.77m (9'2" x 9'1"))
Double glazed box window to rear, part glazed double doors leading to living room;
Living Room (4.80m x 3.43m (15'9" x 11'3"))
Dual aspect living room with double glazed window to side and double glazed bow window to front, living flame gas fireplace, door to hallway.
First Floor
Landing
Master Bedroom (4.83m x 3.50m (15'10" x 11'6"))
Double glazed window to front, door to storage, door to en-suite shower room:
En-Suite (1.32m x 2.39m (4'4" x 7'10"))
Double glazed window to side, three piece suite comprising shower cubicle, wc, and sink, heated towel rail, door to master bedroom;
Bedroom 2 (3.83m x 3.73m (12'7" x 12'3"))
Double glazed window to front, built in wardrobe
Bedroom 3 (2.84m x 2.41m (9'4" x 7'11"))
Double glazed window to rear, door to landing:
Bedroom 4 (2.79m x 1.96m (9'2" x 6'5"))
Double glazed window to rear, door to landing:
Bathroom (1.80m x 2.26m (5'11" x 7'5"))
Three piece suite comprising panelled bath with shower over and glass screen, double glazed window to rear, door to:
Outside
Lawned garden to front of property with low level hedge borders, planted shrubs, and a path leading to front door. Driveway to the side providing off road parking for approximately three vehicles. Detached garage with up and over door. To the rear of the property there is a well designed garden, laid to lawn with planted borders and a patio area perfect for outdoor entertaining. At the bottom of the garden there is a private area that currently houses a hot tub, which the current owners may be willing to include as part of the sale
Disclaimer
Property Location
Marketed by Home Estate Agents
Disclaimer Property descriptions and related information displayed on this page are marketing materials provided by Home Estate Agents. estateagents365.uk does not warrant or accept any responsibility for the accuracy or completeness of the property descriptions or related information provided here and they do not constitute property particulars. Please contact Home Estate Agents for full details and further information.


