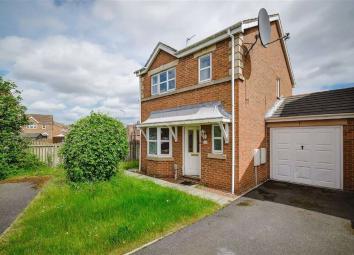Detached house for sale in Hull HU9, 3 Bedroom
Quick Summary
- Property Type:
- Detached house
- Status:
- For sale
- Price
- £ 205,000
- Beds:
- 3
- Baths:
- 1
- Recepts:
- 1
- County
- East Riding of Yorkshire
- Town
- Hull
- Outcode
- HU9
- Location
- Raleigh Drive, Hull HU9
- Marketed By:
- Lets Sell
- Posted
- 2024-04-05
- HU9 Rating:
- More Info?
- Please contact Lets Sell on 01482 763498 or Request Details
Property Description
* three bed detached with garage * no chain *
We are pleased to bring to the market this lovely family home situated on the highly sought after Victoria Dock development. With it being positioned on the end of the street you get the advantage of no through traffic.
A well-presented three bedroom detached property forming part of the Victoria Dock Development. A popular location with families as it is self-contained with a doctor's surgery, school, nursery and superstores to include asda and Lidl. It is also an ideal location for working professionals and commuters, as it offers easy access to the A63 & M62 motorways, and within close proximity to the train & bus station.
Summary
The property comprises of entrance hall, cloakroom, lounge, dining room with patio doors leading to garden and fitted kitchen on the ground floor. To the upper floor there is master bedroom with en-suite, double bedroom, single bedroom and bathroom with mixer tap shower. Carpets, dishwasher, oven/hob, washing machine, dryer, fridge and freezer in garage are included. The property has gas central heating and double glazing. To the outside there is front and rear gardens. Driveway and garage.
Living Room (3.96m x 4.25m (13'0" x 13'11"))
A Large, light and airy, front facing living area with oak effect laminate flooring, feature fireplace, chandelier light fittings. Two radiators.
Living Room (Alternative View 1)
An open plan dining area adjacent to the kitchen and an open plan stairwell leading to the first floor landling.
Living Room (Alternative View 2)
Dining Area (2.22m x 3.24m (7'3" x 10'8"))
The oak effect laminate flooring flows through to the dining area from the living room and met by french doors opening out onto the rear garden. Chandelier light fittings. One radiator.
Kitchen (2.56m x 3.22m (8'5" x 10'7"))
A rear facing kitchen with wood effect wall and newly fitted base units for ample storage, tiled splash back over granite effect worktops, an integrated dishwasher, cooker, gas hob and hood and a freestanding washing machine. The kitchen also features a newly fitted tile effect laminate flooring and offers access straight into the garage.
Kitchen (Alternative View)
W.C.
Master Bedroom (2.91m x 2.78m (9'7" x 9'1"))
Front facing with cream carpets and neutral decor, built-in double wardrobe, access to en-suite shower room and one radiator.
Master Bedroom (Alternative View)
En-Suite
The neutrally decorated en-suite shower room includes matching hand wash basin, low coupled wc, wall mounted towel rail, mirrored vanity unit and shower cubicle. Flooring has been laid with vinyl tiles.
Second Bedroom (2.82m x 2.80m (9'3" x 9'2"))
Rear facing, upvc double glazing, pink and purple decor, cream carpets, curtain rail with drapes and one radiator.
Third Bedroom (2.33m x 1.97m (7'8" x 6'6"))
Rear facing with cream carpets, upvc double glazing, light blue decor, drapes fitter over window recess and one radiator.
Bathroom
A matching white three piece suite with wooden bath panel, mixer taps with shower head attachment, wall mounted mirror and glass shelf, walls are tiled half way with white ceramic tiles and then painted neutrally from border to ceiling.
Garden
Patio close to the house, lawned mid section, raised patio area to the rear of the garden with wooden canopy surrounded by trees and shrubbery.
Garden (Alternative View)
Consumer Protection from Unfair Trading Regulations 2008.
The Agent has not tested any apparatus, equipment, fixtures and fittings or services and so cannot verify that they are in working order or fit for the purpose. A Buyer/ Prospective Tenant is advised to obtain verification from a Legal Advisor/ Surveyor/ Relevant Tradesman. Any references to the Tenure of a Property are based on information supplied by the Seller/ Landlord. The Agent has not had sight of the title documents. A Buyer/ Prospective Tenant is advised to obtain verification from a Legal Advisor. Items shown in photographs are not included unless specifically mentioned within the particulars. They may however be available by separate negotiation. Buyers/ Prospective Tenants must check the availability of any property and make an appointment to view before embarking on any journey to see a property.
Floor plans are provided to give a general indication of the layout of the property, the plan should not be relied on for any other purpose as the accuracy is not guaranteed
Property Location
Marketed by Lets Sell
Disclaimer Property descriptions and related information displayed on this page are marketing materials provided by Lets Sell. estateagents365.uk does not warrant or accept any responsibility for the accuracy or completeness of the property descriptions or related information provided here and they do not constitute property particulars. Please contact Lets Sell for full details and further information.


