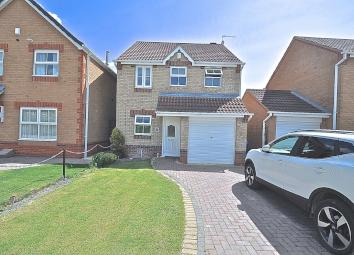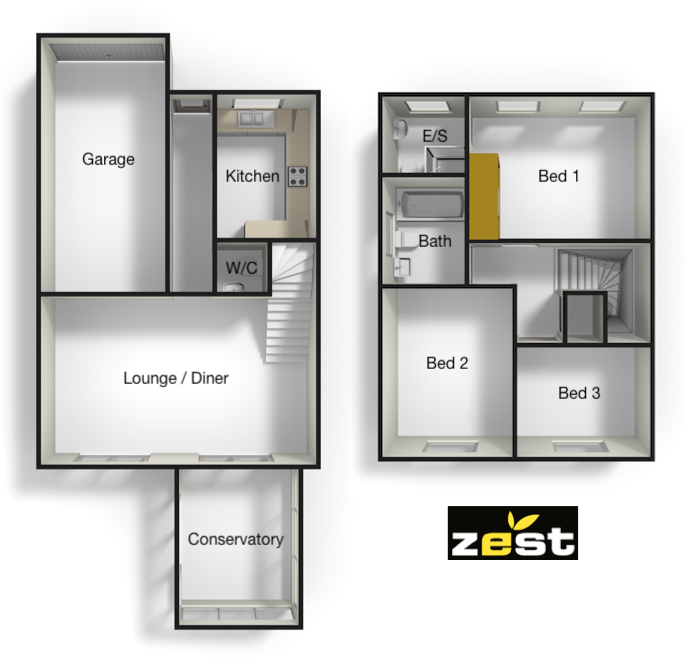Detached house for sale in Hull HU7, 3 Bedroom
Quick Summary
- Property Type:
- Detached house
- Status:
- For sale
- Price
- £ 165,995
- Beds:
- 3
- Baths:
- 1
- Recepts:
- 1
- County
- East Riding of Yorkshire
- Town
- Hull
- Outcode
- HU7
- Location
- Blackwater Way, Hull, East Riding Of Yorkshire HU7
- Marketed By:
- Zest
- Posted
- 2024-04-04
- HU7 Rating:
- More Info?
- Please contact Zest on 01482 763684 or Request Details
Property Description
*stunning!** three bed detached house with open views and in A quiet cul-de-sac position, no chain!
This three bed detached house is ready to move in, with conservatory extension and cloakroom/wc to the 1st floor, modern gloss kitchen with integrated appliances, plenty of parking and integral garage, open views to the front, and to the 1st floor there are the three bedrooms (master with en-suite shower room) and a generous sized rear garden which enjoys the sunshine, close to a vast array of local amenities, and with no pain in the chain!
Book your viewing today!
Entrance
The entrance is via a uPVC double glazed door.
Entrance Hall
The entrance hall has solid wood flooring and a radiator, neutral decor.
Kitchen (3.301m x 2.901m)
The white gloss kitchen has a range of base ans wall/display units with solid walnut work surfaces over, brick effect tiled splash backs, integrated washing machine, and fridge freezer, built in electric oven with four ring gas hob and extractor, the kitchen has a uPVC double glazed window to the front aspect, modern decor and solid wood flooring.
Cloakroom/wc
The cloakroom has modern decor and a low level wc and wall mounted wash hand basin, solid wood flooring, and a radiator.
Lounge/Dining (5.685m x 3.731m)
The lounge/dining room has modern neutral decor and uPVC double glazed french doors opening to the rear garden, french doors opening into the conservatory extension, and there is a beautiful focal fire place with inset chrome modern fire, the lounge and dining has solid wood flooring and the stairs leading to the 1st floor, two radiators.
Conservatory (3.417m x 2.845m)
The conservatory has uPVC double glazed windows to the side and rear aspects, french doors opening to the rear garden and the conservatory has a tiled floor with under floor heating.
Stairs To The 1st Floor
The stairs to the 1st floor has carpet flooring, a built in storage cupboard and the loft access.
Bedroom One (3.236m x 3.922m)
The bedroom has two uPVC double glazed windows to the front aspect, ample storage with fitted sliderobes, a radiator and modern decor and laminated wood flooring.
En-Suite Shower Room (1.842m x 1.868m)
The en-suite shower room has a shower enclosure with thermostatic shower and tiled splash backs, a low level wc and pedestal wash hand basin, a heated towel radiator and the en suite has a uPVC double glazed window to the front aspect.
Bedroom Two (3.884m x 2.770m)
The second bedroom has laminated wood flooring and a uPVC double glazed window to the rear aspect, a radiator and neutral decor.
Bedroom Three (2.908m x 2.496m)
The third bedroom has a uPVC double glazed window to the rear aspect, a radiator and modern decor with laminated flooring.
Bathroom (1.869m x 2.211m)
The bathroom has a panel bath with mixer tap shower, a low level wc and pedestal wash hand basin, there is tiled walls and flooring and the bathroom has a uPVC double glazed window to the side aspect, a heated towel radiator and spotlights.
To The Front Of The Property
To the front of the house there is open views and the garden has a lawn and access to the integral garage, which has up/over door and the boiler, power and electrics, there is off road parking with a block paved driveway.
To The Rear Of The Property
To the rear of the house there is a generous sized lawn garden with a sunny aspect and with seating/patio areas, there is a raised deck for entertaining and the garden has high level timber fence boundaries.
Property Location
Marketed by Zest
Disclaimer Property descriptions and related information displayed on this page are marketing materials provided by Zest. estateagents365.uk does not warrant or accept any responsibility for the accuracy or completeness of the property descriptions or related information provided here and they do not constitute property particulars. Please contact Zest for full details and further information.


