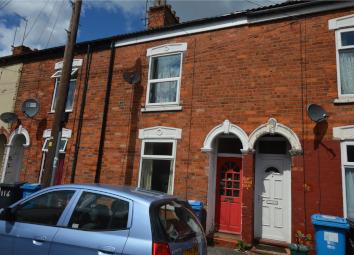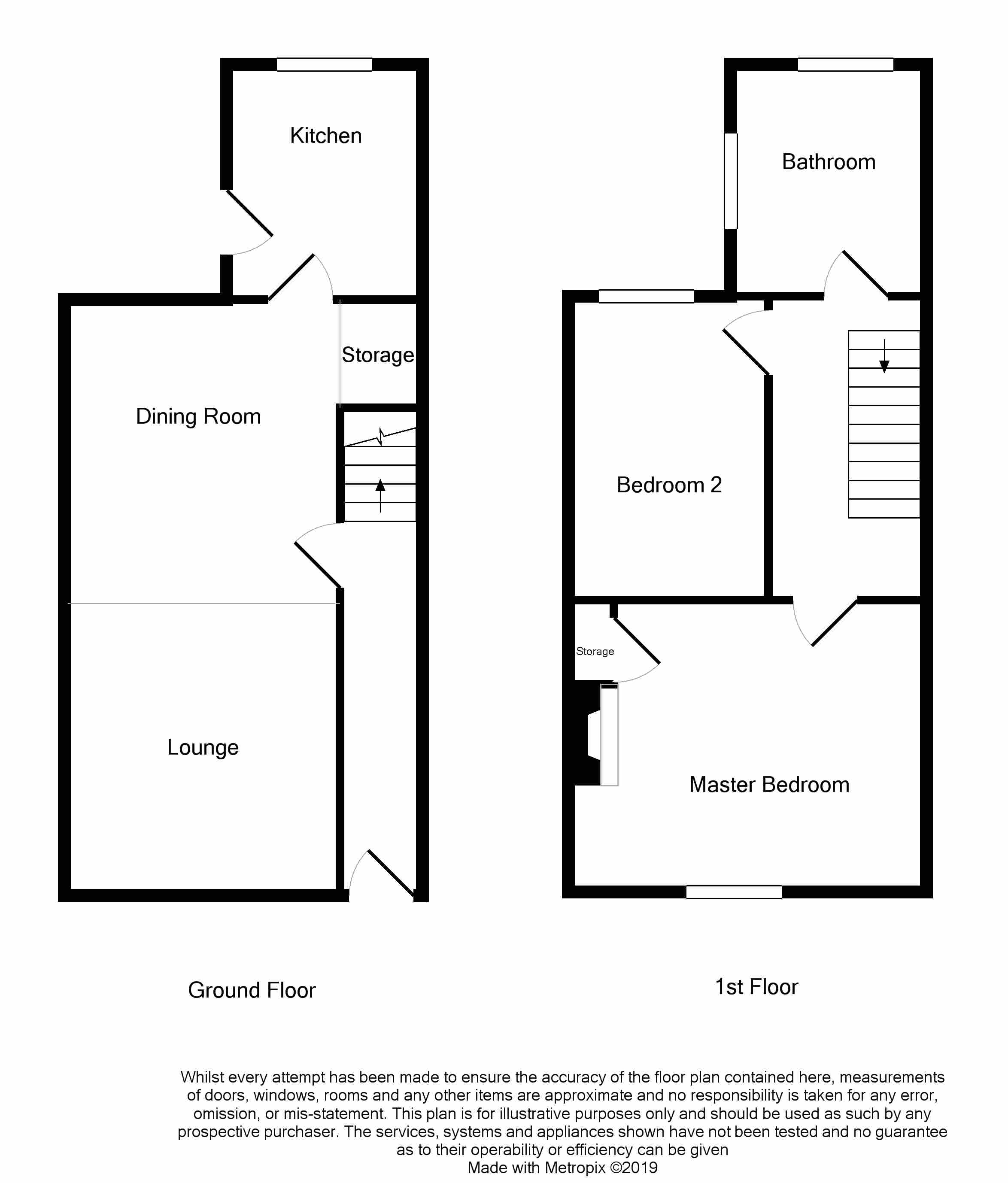Detached house for sale in Hull HU5, 2 Bedroom
Quick Summary
- Property Type:
- Detached house
- Status:
- For sale
- Price
- £ 86,000
- Beds:
- 2
- Baths:
- 1
- Recepts:
- 2
- County
- East Riding of Yorkshire
- Town
- Hull
- Outcode
- HU5
- Location
- Sharp Street, Hull HU5
- Marketed By:
- Lovelle Estate Agency
- Posted
- 2024-04-22
- HU5 Rating:
- More Info?
- Please contact Lovelle Estate Agency on 01482 763827 or Request Details
Property Description
No forward chain. Enjoying a popular location on Sharp Street just off the vibrant Newland Avenue with numerous cafe bars and restaurants. This property enjoys a private rear garden and a generous first floor bathroom. Sure to be of interest to first time buyers and investor clients we strongly advise to book an early viewing.
Hall
Entered threough a traditional timber door the welcoming hallway with a central heating radiator and a carpeted flight of stairs rising to the first floor leads to...
Lounge Area (3.29m x 3.46m)
To the front of the property and boating an open plan layout with the dining area. Carpeted floor, central heating radiator and a UPVC double glazed window.
Dining Area (3.3m x 3.47m)
Carpeted floor, central heating radiator and a useful under stairs storage cupboard. Door leads to...
Kitchen (2.25m x 3.3m)
Fitted with a smart range of matching wall and base units with contrasting work surfaces fitted over and splash back tiling to the walls. Inset stainless steel kitchen sink with drainer and mixer tap. Ample space for a larder style fridge freezer, free standing cooker and plumbing for an automatic washing machine. Tile effect cushioned flooring is complimented with pleasant neutral tones to the walls. Central heating radiator, UPVC double glazed door leading to the rear garden and a UPVC double glazed window.
Landing
With a carpeted floor the landing allows access to...
Bedroom One (3.38m x 4.27m)
This generous sized double bedroom to the front of the property has a carpeted floor, central heating radiator and a UPVC double glazed window.
Bedroom Two (3.45m x 2.63m)
The second bedroom quietly located to the rear of the property has a carpeted floor, central heating radiator and a UPVC double glazed window.
Bathroom (3.28m x 2.28m)
The generous first floor bathroom is fitted with a panelled bath with mixer shower fitted over, pedestal wash basin and a low level flush W.C. Cushioned flooring is complimented with wall tiling to the water sensitive areas and pleasant neutral tones to the walls. Central heating radiator and two UPVC double glazed windows.
Rear Garden
The good sized rear garden enjoys a lawned area with the boundaries defined with a mixture of timber and wrought iron fencing.
Property Location
Marketed by Lovelle Estate Agency
Disclaimer Property descriptions and related information displayed on this page are marketing materials provided by Lovelle Estate Agency. estateagents365.uk does not warrant or accept any responsibility for the accuracy or completeness of the property descriptions or related information provided here and they do not constitute property particulars. Please contact Lovelle Estate Agency for full details and further information.


