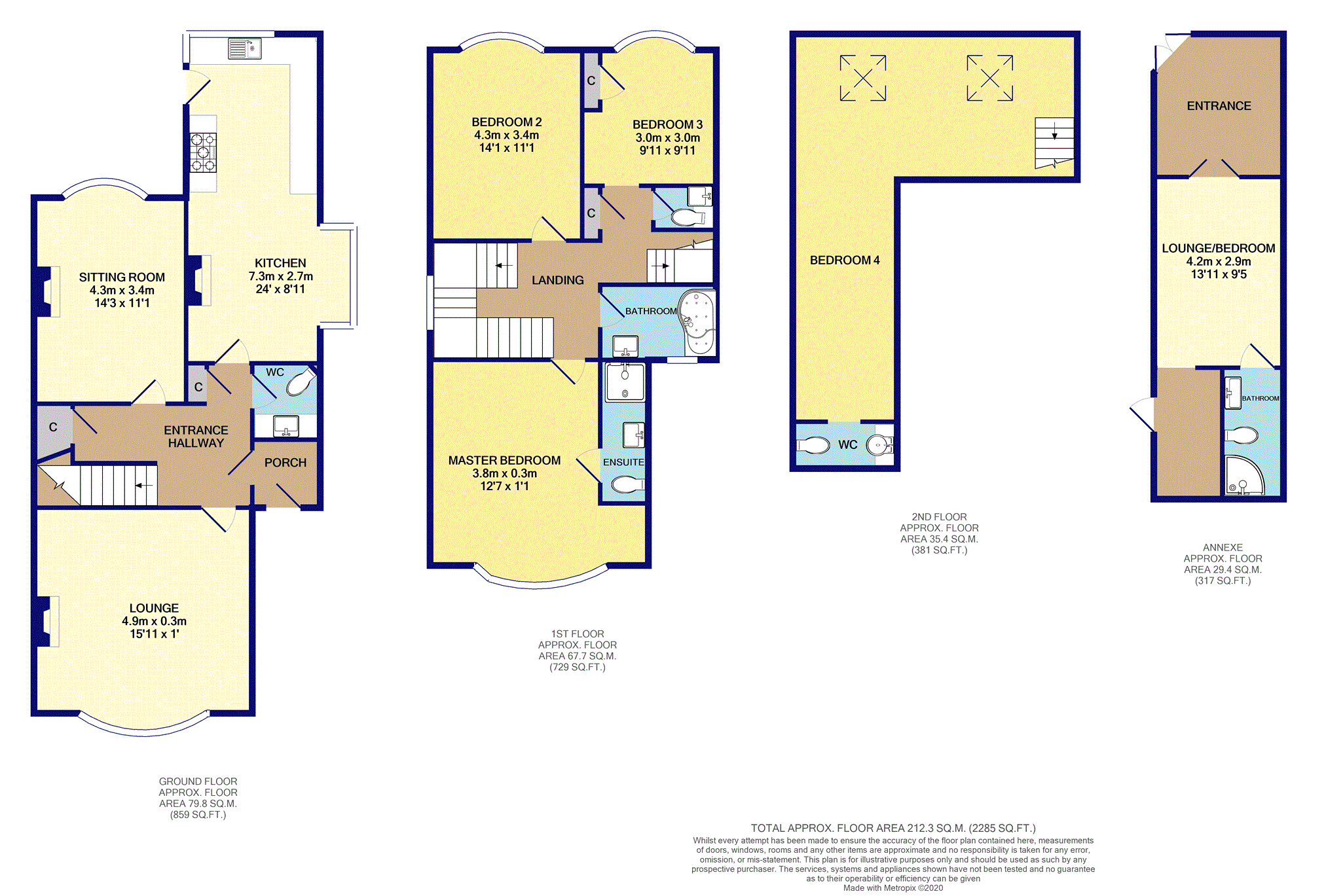Detached house for sale in Hull HU6, 4 Bedroom
Quick Summary
- Property Type:
- Detached house
- Status:
- For sale
- Price
- £ 425,000
- Beds:
- 4
- Baths:
- 1
- Recepts:
- 2
- County
- East Riding of Yorkshire
- Town
- Hull
- Outcode
- HU6
- Location
- Beverley Road, Hull HU6
- Marketed By:
- Purplebricks, Head Office
- Posted
- 2024-04-27
- HU6 Rating:
- More Info?
- Please contact Purplebricks, Head Office on 024 7511 8874 or Request Details
Property Description
Welcome to the market this wonderful
property with separate detached annex in approximately 0.4 Acre. Guide price £425,000 to £450,000
property oozes charm and character, retaining lots of original features, this is A truly beautiful family home.
This property briefly comprises entrance porch, entrance hall, storage cupboards, utility- cloak room, W.C. Vanity wash hand basin. Kitchen dining room wall and base units, contrasting work surfaces, Multi fuel log burner, dual aspect windows and door to side and rear, Lounge, Patio door to rear, circular window to side, Multi fuel Log burning stove with feature fire place, Sitting room Bow bay window to the front, Circular Window to side, Art-Deco tiled fire with surround, stairs to the first floor Landing, storage cupboard, Master bedroom, Bow bay window to front, Circular window, to side, master En-Suite Shower, Vanity wash hand basin, W.C. Family bathroom p-shaped bath, vertical radiator, vanity basin, Separate W.C. Bedroom two bay window to rear, Bedroom three bay window to rear, storage cupboard, stairs to second floor there is a fantastic fourth bedroom with four velux windows allowing natural light to flood the top of the house, separate cloak room with W.C, wash hand basin, eves storage.
The property has off street parking for five cars and is access via a Remote controlled Electric wrought iron double gates. To the rear
is a large patio area with steps and ramp down to an extensive lawn, mature trees and shrubs, two Large steel sheds both with power and networking points.
The separate Annex has a modern kitchen, bathroom and living area with conservatory. The majority of rooms including the Annex is fully networked.
The property is located in the highly desirable Beverley road area, catchment area to on of Hulls top performing schools, not too far from the University, close to facilities and amenities to include good transport links into and out of the City, shops, pubs, restaurants.
Entrance Porch
Entrance Porch
Door with original glass window, feature top light side window.
Entrance Hallway
Entrance Hallway
Original Stair case, under-stair storage cupboard
Original stained glass`encased in doubled glazed UPVC window.
Laminate flooring stairs to first floor
Downstairs Cloakroom
Downstairs Cloakroom W.C. Wash hand basin
Utility area with space for washing machine storage cupboards.
Lounge
Lounge
Original paneled ceiling, decorative coving cornice.
Log Burning Stove and fire surround.
Double glazed patio door leading to the garden.
Kitchen/Dining Room
Kitchen/Dining Room
Dual aspect windows, Original ceiling, Multi fuel log burning stove. Fitted kitchen with wall and base units and contrasting work surfaces, Door and windows to side and rear.
Sitting Room
Sitting Room
Original ceilings, Art-Deco tiled fire surround with working rear fire, beautiful original bow bay window, two original circular windows.
First Floor Landing
First Floor Landing
Stairs to second floor, Large storage cupboards
under stair library reading area.
Master Bedroom
Master Bedroom
Bow bay window, original circular window.
Master En-Suite
Master En-suite
Separate shower, Vanity wash hand basin, W.C.
Water resistant floor covering.
Family Bathroom
Family Bathroom
p-Shaped bath, vertical radiator, vanity wash hand basin. Waterproof flooring.
Cloak Room
Cloak Room
separate W.C. Wash hand basin.
Bedroom Two
Bedroom Two
Bow bay window to the rear.
Bedroom Three
Bedroom Three
Bow bay window to the rear, Storage cupboard.
Bedroom Four
Bedroom Four
Located on the second floor the fourth bedroom has four velux windows is the full length of the property
and would easily converted to a master Suite
as it has a tiled cloak room with W.C and wash hand basin, lots of eves storage.
Annexe
Seperate from the house includes kitchen with base and wall units, sink, space for fridge. Shower rooom with W.C., vanity basin and corner shower. Living area with two UPVC windows, 3 wall mounted heaters and french doors leading to the conservatory. Conservatory doors lead out onto the garden.
Property Location
Marketed by Purplebricks, Head Office
Disclaimer Property descriptions and related information displayed on this page are marketing materials provided by Purplebricks, Head Office. estateagents365.uk does not warrant or accept any responsibility for the accuracy or completeness of the property descriptions or related information provided here and they do not constitute property particulars. Please contact Purplebricks, Head Office for full details and further information.


