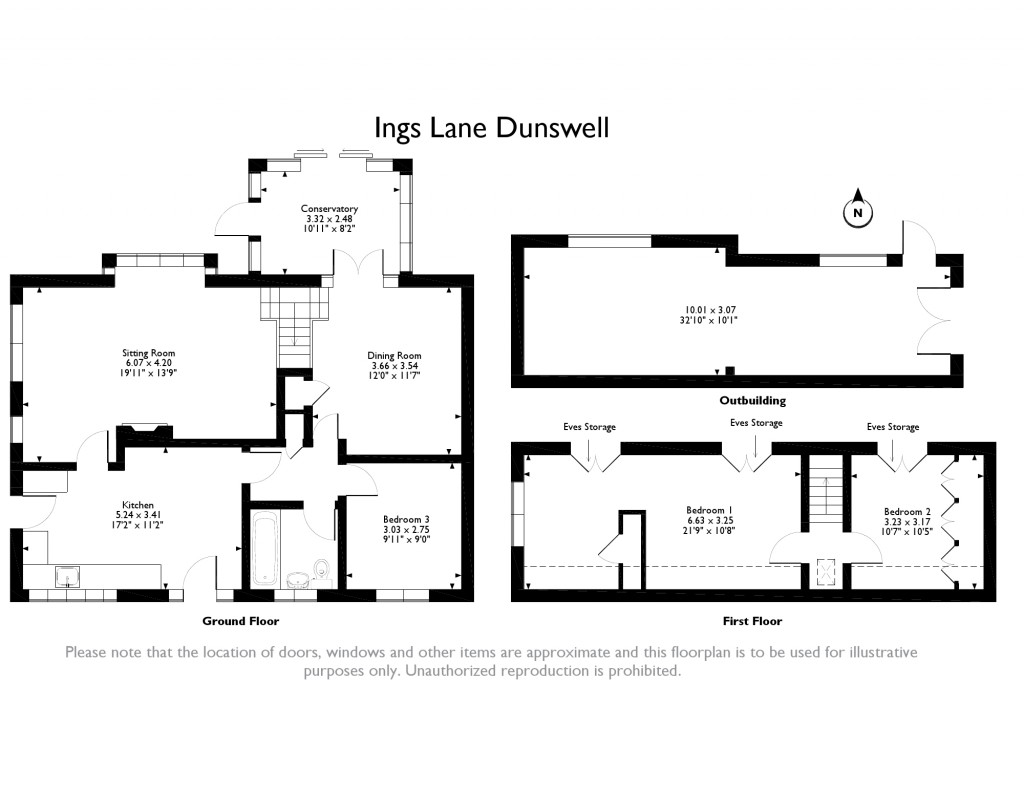Detached house for sale in Hull HU6, 3 Bedroom
Quick Summary
- Property Type:
- Detached house
- Status:
- For sale
- Price
- £ 249,950
- Beds:
- 3
- Baths:
- 1
- Recepts:
- 3
- County
- East Riding of Yorkshire
- Town
- Hull
- Outcode
- HU6
- Location
- Ings Lane, Dunswell, Hull HU6
- Marketed By:
- Emoov National
- Posted
- 2019-02-22
- HU6 Rating:
- More Info?
- Please contact Emoov National on 020 8033 5328 or Request Details
Property Description
In need of modernisation - possible project - holds huge potential for remodel
Well-presented 3 bedroom detached house. Comprising two spacious reception rooms, 3 good-sized bedrooms upstairs, and a further bedroom downstairs. Beautiful well established front garden and private garden to the rear Garage and side drive. We strongly advise early viewing to avoid disappointment.
The property is situated in an ideal location, with access to an abundance of local amenities and schools. These include; Dunswell Primary, Woodmansey Primary. Local high schools include Cottingham High School, Longcroft, Beverley Grammar, Beverley High, Sirius North.
Cottingham train station offers links across the country. Local pubs, shops and restaurants are also within a short distance from this ideal family home.
Sitting room
Excellent-sized open-plan lounge with a wealth of space for lounge furniture. Carpeted flooring, neutral decor and windows creating a bright and airy living space. Built-in feature fireplace.
Dining room
Good-sized room offering plenty of space for lounge furniture and a dining table with chairs. Neutral decor, carpeted flooring and French doors giving access to the conservatory. Built-in storage cupboards.
Conservatory
Spacious conservatory with surrounding windows and sliding doors to the rear aspect.
Kitchen
Well-proportioned kitchen, comprising eye and base level units and an incorporated sink and drainer. With tiled flooring, pastel decor and windows to the rear aspect. There is an abundance of space for kitchen appliances and a breakfast table.
Bedroom one
Large master bedroom with ample space for a double bed and furniture. Easily divided into 2 seperate bedrooms to gain a fourth bedroom. Carpeted flooring, pastel decor with ample eaves storage cupboards. Windows to the rear aspect.
Bedroom two
Second bedroom with neutral decor and a window to the rear aspect. Built-in wardrobe. There is ample space for a double bed and furniture.
Bedroom three
Generous double bedroom with space for a single bed and bedroom furniture. With neutral decor and a window allowing plenty of natural light to flow throughout..
Bathroom
Tiled throughout three-piece family bathroom, comprising a shower bath-tub, hand wash basin and W.C.
Garden
Large garden with an abundance of space for garden furniture and entertaining. High fencing for a good degree of privacy, surrounded by picturesque greenery and beautifully complimented by plants, trees and shrubs.
Property Location
Marketed by Emoov National
Disclaimer Property descriptions and related information displayed on this page are marketing materials provided by Emoov National. estateagents365.uk does not warrant or accept any responsibility for the accuracy or completeness of the property descriptions or related information provided here and they do not constitute property particulars. Please contact Emoov National for full details and further information.


