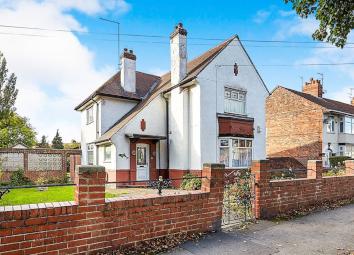Detached house for sale in Hull HU4, 3 Bedroom
Quick Summary
- Property Type:
- Detached house
- Status:
- For sale
- Price
- £ 150,000
- Beds:
- 3
- Baths:
- 2
- Recepts:
- 1
- County
- East Riding of Yorkshire
- Town
- Hull
- Outcode
- HU4
- Location
- North Road, Hull HU4
- Marketed By:
- Reeds Rains - Willerby
- Posted
- 2024-05-17
- HU4 Rating:
- More Info?
- Please contact Reeds Rains - Willerby on 01482 763878 or Request Details
Property Description
All offers to be in close of business Monday 11th February 2019. What A home! Do not miss out this is your chance to own this unique detached family home which s a fantastic opportunity for any growing family. Situated on a generous plot with large gardens and driveway for off street parking. Comprising of entrance hall which leads to a second reception room/dining room, lounge which leads to a lean to room. Also from the lounge is the kitchen, utility room, pantry and second kitchen area/breakfast room. To the first floor there are three bedrooms and bathroom with separate W/C. From the second reception room there is an outbuilding which comprises of Kitchen and lounge/bedroom. The outbuilding is an adaption of the original garage. The gardens span to three sides of the property and there is a large driveway to the side for multiple vehicle parking. Situated between Boothferry Road and Hessle High Road there are fantastic links to the city centre and motorway links. Also close by are highly regarding schools. Sold with no chain involved do not miss out call now to arrange your viewing. EPC grade e.
Entrance Hall
Entrance door. Stairs to the first floor. Window to the side.
Lounge (4m (6) x 4m (5))
Window to the side. Gas Fire. Door to the lean to.
Lean To (3m (5) x 4m (1))
Patio doors to the rear garden.
Kitchen (3m (5) x 3m (0))
Fitted units. Space for appliances. Window to the side.
Pantry
Utility Room
Window to the side.
Second Reception Room (4m (2) x 4m (6))
Bay window to the front. Window to the side. Electric fire.
Bedroom 1 (4m (6) x 3m (9))
Double room with a window to the rear and side.
Bedroom 2 (3m (5) x 3m (6))
Window to the rear.
Bedroom 3 (2m (9) x 4m (5))
Window to the front.
Bathroom
With a hand basin and bath. Window to the side.
Separate WC
With a W/C.
Outbuilding
Original part of the large garage. This could easily be converted back to a garage space if required.
Kitchenette (1.73m x 4.90m)
Fitted units. Window and door to the side.
Room (5m x 3m)
Window to the side . Electric fire.
Outside
With a lawned area to the front of the property with a walled surround. A side gate leads to the generous rear garden which is also laid to lawn. Also to the front and side of the property is gated vehicle access for off street parking.
Important note to purchasers:
We endeavour to make our sales particulars accurate and reliable, however, they do not constitute or form part of an offer or any contract and none is to be relied upon as statements of representation or fact. Any services, systems and appliances listed in this specification have not been tested by us and no guarantee as to their operating ability or efficiency is given. All measurements have been taken as a guide to prospective buyers only, and are not precise. Please be advised that some of the particulars may be awaiting vendor approval. If you require clarification or further information on any points, please contact us, especially if you are traveling some distance to view. Fixtures and fittings other than those mentioned are to be agreed with the seller.
/8
Property Location
Marketed by Reeds Rains - Willerby
Disclaimer Property descriptions and related information displayed on this page are marketing materials provided by Reeds Rains - Willerby. estateagents365.uk does not warrant or accept any responsibility for the accuracy or completeness of the property descriptions or related information provided here and they do not constitute property particulars. Please contact Reeds Rains - Willerby for full details and further information.

