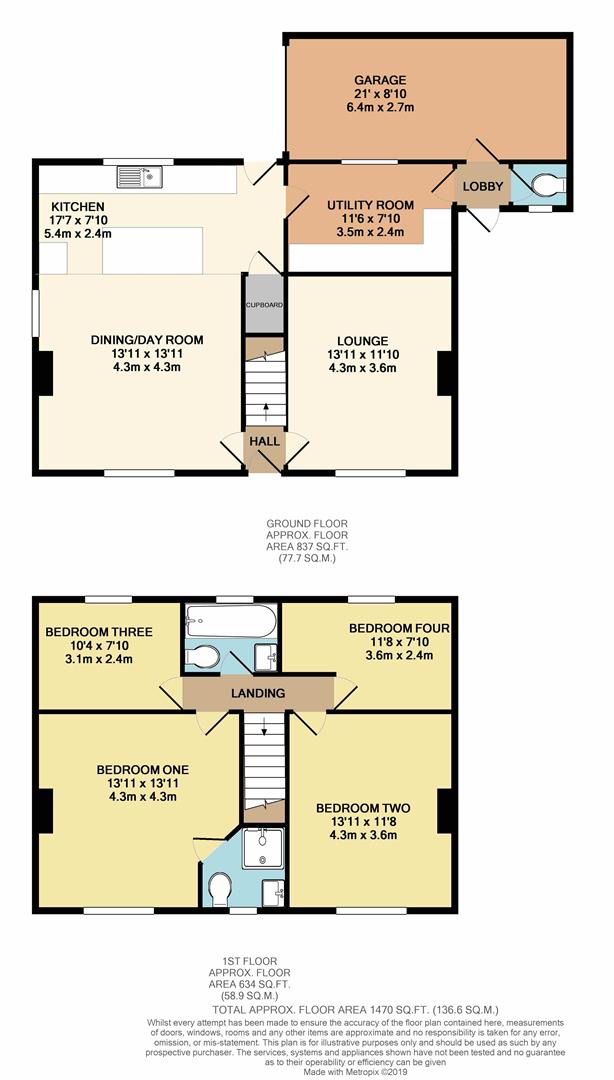Detached house for sale in Hull HU12, 4 Bedroom
Quick Summary
- Property Type:
- Detached house
- Status:
- For sale
- Price
- £ 270,000
- Beds:
- 4
- Baths:
- 2
- Recepts:
- 2
- County
- East Riding of Yorkshire
- Town
- Hull
- Outcode
- HU12
- Location
- The Leys, Keyingham, Hull HU12
- Marketed By:
- Goodwin Fox
- Posted
- 2024-04-27
- HU12 Rating:
- More Info?
- Please contact Goodwin Fox on 01964 659005 or Request Details
Property Description
Fully renovated four bedroom detached house finished in neutral tones and updated with new electrics, new heating system and fitted out with a new kitchen and bathrooms, creating a home that is as good as new and perfect for any buyer looking for a home that is ready to move straight into and enjoy. With uPVC glazing and gas central heating throughout the accommodation comprises: Hall, lounge, open plan kitchen/diner/day room, separate utility, ground floor WC, four first floor bedrooms with en-suite shower to the master and a house bathroom, outside is a garage to the rear, private driveway and gardens to the front and side gardens. Offered to the market with no onward chain, contact our office to arrange an appointment to view and see all that this property has to offer.
Hall
A front entrance door opens into a hallway with stairs rising to the first floor landing and access leading through to the lounge and dining/day room.
Lounge (4.25 x 3.6 (13'11" x 11'9"))
Good size living room with a uPVC window to the front aspect, radiator and a alcove fireplace with tiled hearth.
Dining/Day Room (4.25 x 4.25 (13'11" x 13'11"))
Open plan to the kitchen with uPVC windows to the front and side aspects, laminate flooring and a radiator.
Kitchen (2.4 x 5.35 (7'10" x 17'6"))
Pale grey fitted kitchen units with wooden work surfaces with up-stands, ceramic sink and drainer with mixer tap, provisions for a slot in dual fuel range cooker with tiled splash back and extraction hood, island unit with pendant lights, spot lights, rear facing uPVC window, laminate flooring, under stairs storage cupboard and an Ideal gas combi-boiler concealed in a cupboard.
Utility (2.4 x 3.5 (7'10" x 11'5"))
Fitted with matching units to the kitchen providing space and plumbing for white goods, stainless steel sink and drainer with mixer tap, laminate flooring, radiator and a uPVC window facing the garage.
Rear Lobby/Wc (1 x 1.25 (3'3" x 4'1"))
Rear entrance lobby with an external door and further door to the garage. Ground floor WC with basin, radiator, laminate flooring and an obscured glass uPVC window.
Garage (2.7 x 6.4 (8'10" x 20'11"))
Up and over garage door, power and lighting laid on.
Bedroom One (4.25 x 4.25 (13'11" x 13'11"))
Large bedroom with a decorative fireplace, uPVC window to the front aspect, radiator and en-suite shower room.
En-Suite (1.7 x 1.85 (5'6" x 6'0"))
White three piece suite comprising shower cubicle with mains fed shower, low level WC and basin with cabinet below. Tiled splash backs, laminate flooring, towel radiator and an obscured glass uPVC window.
Bedroom Two (4.25 x 3.55 (13'11" x 11'7"))
UPVC window to the front aspect and a radiator.
Bedroom Three (2.4 x 3.15 (7'10" x 10'4"))
UPVC window to the rear aspect and a radiator.
Bedroom Four (2.4 x 3.55 max (7'10" x 11'7" max))
UPVC window to the rear aspect and a radiator.
Bathroom (1.6 x 2.05 (5'2" x 6'8"))
Modern three piece suite comprising panelled bath with mains fed shower above and glass splash screen, low level WC and pedestal wash hand basin. Tiled splash back walls, towel radiator, laminate flooring and an obscured glass uPVC window.
Garden
A gated driveway leads down the side of the property provides off street parking and access round to the rear garage, with a grassed garden beside the property and a further garden to the front of the property with mature shrubbery.
Property Location
Marketed by Goodwin Fox
Disclaimer Property descriptions and related information displayed on this page are marketing materials provided by Goodwin Fox. estateagents365.uk does not warrant or accept any responsibility for the accuracy or completeness of the property descriptions or related information provided here and they do not constitute property particulars. Please contact Goodwin Fox for full details and further information.


