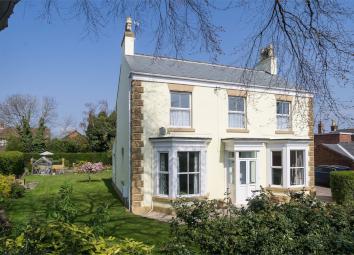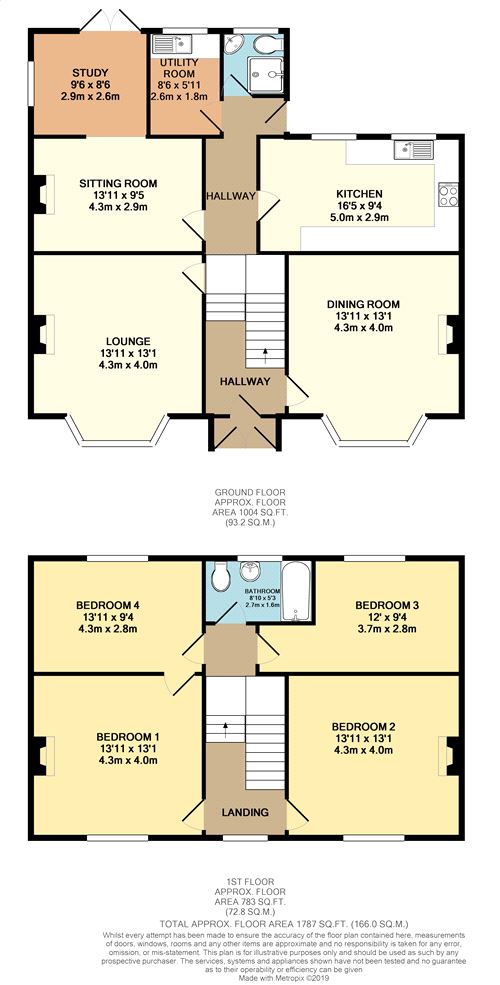Detached house for sale in Hull HU12, 4 Bedroom
Quick Summary
- Property Type:
- Detached house
- Status:
- For sale
- Price
- £ 349,950
- Beds:
- 4
- County
- East Riding of Yorkshire
- Town
- Hull
- Outcode
- HU12
- Location
- Station Road, Burstwick, East Riding Of Yorkshire HU12
- Marketed By:
- Goodwin Fox
- Posted
- 2024-04-27
- HU12 Rating:
- More Info?
- Please contact Goodwin Fox on 01964 659005 or Request Details
Property Description
Substantial detached period property with large gardens tucked away in the centre of the popular village of burstwick!
We are delighted to offer this beautifully presented period property, on which the current vendors have lavished much attention and sympathetically improved and restored it to create a superb family home. Standing on a good size plot with private driveway and affording privacy but still within the centre of the village, with its good proximity to easily access to the city. Offering period charm but with modern day comforts, only by viewing will you appreciate all this delightful home has to offer.
Call to arrange today.
Ground Floor
Porch
With Upvc double entrance doors and timber door giving access into the hallway.
Hallway
With feature staircase rising to the first floor, useful storage cupboard and central heating radiator.
Dining Room
4.00m x 4.25m (13' 1" x 13' 11")
With large bay window to the front aspect, log effect electric fire, serving hatch, cornice and rose and two central heating radiators.
Living Room
4.00m x 4.25m plus bay (13' 1" x 13' 1")
With bay window to the front aspect and further window to the side of the property. Fireplace with mantel and fitted gas fire and two central heating radiators.
Rear Lobby
Giving access to the Utility and Shower room. Upvc door opening into the rear garden.
Breakfast Kithcen
5.00m x 2.85m (16' 5" x 9' 4")
Fitted with a comprehensive range of units with contrasting worktops. Fitted double oven, gas hob with chimney hood over./ Stainless steel sink and drainer. Space for under counter fridge and dishwasher.Twin ceiling pendants, central heating radiator. Two Upvc windows to the rear elevation.Ample room for a breakfast table for informal dining.
Shower Room
Fitted with a corner basin, WC and shower cubicle with electric shower unit. Half tiled walls and Upvc window to the rear aspect.
Utility
2.60m x 1.80m (8' 6" x 5' 11")
Stainless steel sink unit, plumbing for automatic washing machine, central heating radiator.Window to the rear aspect.
Sitting Room
4.25m x 2.85m (13' 11" x 9' 4")
With lovely feature fireplace with fitted log burner with tiled surround .Ceiling light, central heating radiator, and open plan through to the Study area.
Study
2.60m x 2.90m (8' 6" x 9' 6")
With upvc French doors opening onto the rear garden and window to the side aspect.
Agent note: The sitting room, snug, shower room and utility would easily lend itself to conversion to a granny style flat arrangement if required.
First Floor
Landing
Stairs rise to the first floor to a spacious split level landing area .Decorative panelled ceiling and Upvc window to the front of the property.
Master Bedroom
4.00m x 4.25m (13' 1" x 13' 11")
Upvc window to the front elevation. Feature fireplace with mantel. Panelled ceiling and central heating radiator.Fitted storage and dressing table.
Bedroom Two
4.00m x 4.25m (13' 1" x 13' 11")
Upvc window to the front aspect. Painted fireplace and two central heating radiators.
BedroomThree
3.65m x 2.80m (12' x 9' 2") min measurements
Upvc window to the rear garden. Central heating radiator. Loft hatch access.
Bedroom Four
4.3m x 2.8m (13' 11" x 9' 4")
Upvc window to the rear aspect. Fitted cupboard housing the central heating boiler. Radiator.
Bathroom
2.70m x 1.60m (8' 10" x 5' 3")
Fitted with a white suite comprising panel bath with central taps and shower over, built in vanity unit with basin and WC. Tiled floor and splash backs. Heated towel rail, recessed spotlights and mirror lighting. Obscured glass Upvc window to the rear elevation.
Outside
Garden
The property is approached via a brick set driveway providing off street parking.
Gardens wrap around three sides of the property with hedged boundaries affording privacy. There is a large raised decked patio area to make the most of the sunny days. Greenhouse, shed, bbq area. Small pond and rockery. There is a further patio area outside the study French doors. Extensive lawns and mature planting set the backdrop to this stunning property.
Garage/Workshop
Brick built garage/workshop with double doors providing external storage.
Property Location
Marketed by Goodwin Fox
Disclaimer Property descriptions and related information displayed on this page are marketing materials provided by Goodwin Fox. estateagents365.uk does not warrant or accept any responsibility for the accuracy or completeness of the property descriptions or related information provided here and they do not constitute property particulars. Please contact Goodwin Fox for full details and further information.


