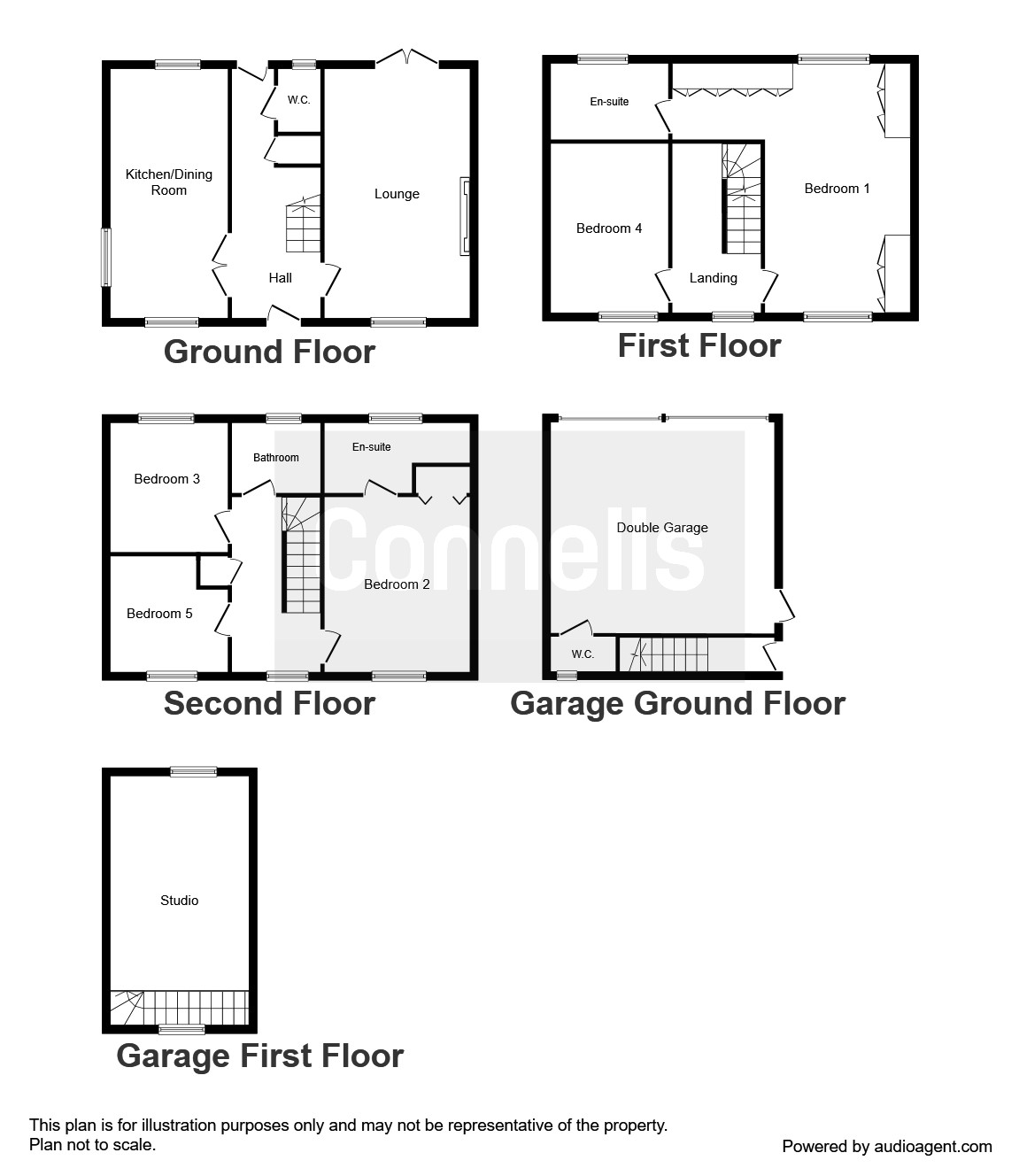Detached house for sale in Hook RG27, 5 Bedroom
Quick Summary
- Property Type:
- Detached house
- Status:
- For sale
- Price
- £ 625,000
- Beds:
- 5
- Baths:
- 3
- County
- Hampshire
- Town
- Hook
- Outcode
- RG27
- Location
- Rockbourne Road, Sherfield-On-Loddon, Hook RG27
- Marketed By:
- Connells - Basingstoke
- Posted
- 2024-04-26
- RG27 Rating:
- More Info?
- Please contact Connells - Basingstoke on 01256 369176 or Request Details
Property Description
Summary
A Georgian style five bedroom detached house located in the popular Sherfield Park development arranged over three floors with a separate studio/annex. The property benefits from having two en-suites, kitchen/diner, landscaped rear garden and a double detached garage
description
Constructed in 2009 by Croudace Homes with the present vendor owning the property since new. Sherfield park is ideally located five miles from Basingstoke Festival Place shopping centre and mainline station to London Waterloo also the centre of Reading can be found just fourteen miles away
Entrance Hall
Understairs storage cupboard, stairs to first floor, double glazed glass panel door to rear garden, doors to:
Cloakroom
Low-level wc, vanity wash hand basin, fully tiled wall, double glazed frosted window to rear aspect
Lounge 20' 1" max x 11' 2" max ( 6.12m max x 3.40m max )
Double glazed window to front aspect, double glazed french doors to rear garden, gas coal effect fire
Kitchen/diner 19' 3" x 9' 1" ( 5.87m x 2.77m )
Work surfaces with cupboards and drawers under and cupboards over, fitted five ring gas hob with hood over, fitted electric oven and grill, one and a half bowl stainless steel sink with drainer and mixer tap, double glazed window to rear, double glazed windows front and side aspects, space for upright fridge/freezer, concealed dishwasher, concealed washing machine, cupboard housing gas boiler, fully tiled floor
First Floor
Landing
Double glazed window to front aspect, stairs to second floor landing, doors to:
Bedroom One 19' 3" max x 11' 3" not into dressing area ( 5.87m max x 3.43m not into dressing area )
Fitted bedroom furniture comprising space for double bed with bedside tables either side and cupboards over, two triple fitted wardrobes, double glazed windows to front and rear aspects, dressing area comprising two double wardrobes, door to:
En-Suite Shower Room
Fully tiled shower cubicle, low-level wc, vanity wash hand basin, part tiled walls, fully tiled floor, heated towel rail, extractor fan, double glazed frosted window to rear aspect
Bedroom Four 13' 5" x 9' 4" ( 4.09m x 2.84m )
Double glazed window to front aspect
Second Floor
Landing
Airing cupboard, loft access, double glazed window to front aspect, doors to:
Bedroom Two 13' 7" x 11' 6" ( 4.14m x 3.51m )
Double glazed window to front aspect, two double built in wardrobes, door to:
En-Suite Shower Room
Fully tiled shower cubicle, low-level wc, vanity wash hand basin, fully tiled floor, extractor fan, double glazed frosted window to rear aspect
Bedroom Three 10' 2" x 9' 4" ( 3.10m x 2.84m )
Double glazed window to rear aspect
Bedroom Five 9' 4" max x 9' ( 2.84m max x 2.74m )
Double glazed window to front aspect
Bathroom
Panel enclosed bath with mixer tap and shower attachment, low-level wc, vanity wash hand basin, fully tiled floor, part tiled walls, heated towel rail, extractor fan, double glazed frosted window to rear aspect
Outside
Rear Garden
Landscaped rear garden comprising part patio remainder laid to lawn with a range of flowers and shrubs, outside tap, two courtesy coach lights, security sensor light, fully enclosed, gates for side and front access, double glazed glass panel door to studio, double glazed glass panel door to garage
Parking
Parking for two cars which leads to:
Garage
Double width garage with two up and over doors, power and light, door to:
Cloakroom
Low-level wc, pedestal wash hand basin, double glazed frosted window to front aspect
Studio 19' 9" x 10' 8" max (restricted head height) ( 6.02m x 3.25m max (restricted head height) )
Double glazed windows to rear and front aspect, stainless sink with drainer and mixer tap, power and light
1. Money laundering regulations - Intending purchasers will be asked to produce identification documentation at a later stage and we would ask for your co-operation in order that there will be no delay in agreeing the sale.
2: These particulars do not constitute part or all of an offer or contract.
3: The measurements indicated are supplied for guidance only and as such must be considered incorrect.
4: Potential buyers are advised to recheck the measurements before committing to any expense.
5: Connells has not tested any apparatus, equipment, fixtures, fittings or services and it is the buyers interests to check the working condition of any appliances.
6: Connells has not sought to verify the legal title of the property and the buyers must obtain verification from their solicitor.
Property Location
Marketed by Connells - Basingstoke
Disclaimer Property descriptions and related information displayed on this page are marketing materials provided by Connells - Basingstoke. estateagents365.uk does not warrant or accept any responsibility for the accuracy or completeness of the property descriptions or related information provided here and they do not constitute property particulars. Please contact Connells - Basingstoke for full details and further information.


