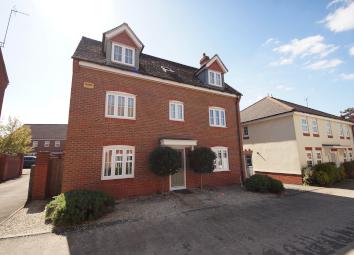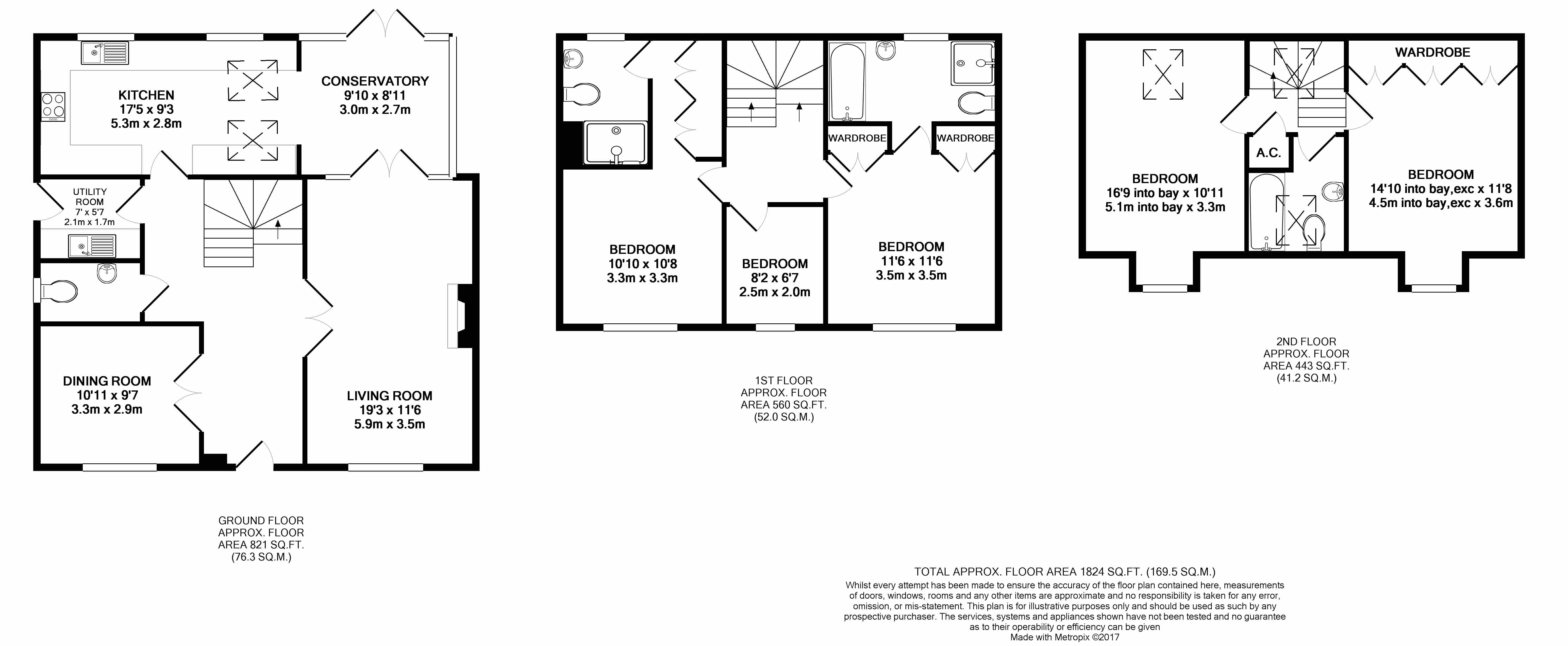Detached house for sale in Hook RG27, 5 Bedroom
Quick Summary
- Property Type:
- Detached house
- Status:
- For sale
- Price
- £ 550,000
- Beds:
- 5
- Baths:
- 3
- Recepts:
- 3
- County
- Hampshire
- Town
- Hook
- Outcode
- RG27
- Location
- Powlingbroke, Hook RG27
- Marketed By:
- Mackenzie Smith - Hook
- Posted
- 2024-04-02
- RG27 Rating:
- More Info?
- Please contact Mackenzie Smith - Hook on 01256 228831 or Request Details
Property Description
Located in Holt Park giving good access to Hook village centre, commuter links as well as local business communities, lies this detached five bedroom home. This extended property offers adaptable living spaces, including; a contemporary open plan kitchen/dining room, two reception rooms, two en suites, a garage and a landscaped rear garden.
Location Hook is a large village situated in North Hampshire approximately six miles east of Basingstoke. Initially a very small settlement the construction of Hook railway station in 1883 saw the village grow with an influx of railway workers and commuters. The village is surrounded by swathes of countryside and farmland with smaller villages and hamlets nearby such as Nately Scures, Rotherwick and Newnham.
There is a significant business community in the village, with the large Bartley Wood Business Park situated less than a mile from the village centre. Direct links to Waterloo and Southampton via the village's rail station, with indirect routes to Reading and Salisbury, and easy access to the M3, make this an ideal commuting location with good local schools, amenities and surroundings.
The Property Designed and constructed circa 2006, this detached five bedroom home has been thoughtfully configured and enhanced with modern lifestyles in mind. The property extends over three floors, offering plenty of versatile and adaptable living areas, whilst more recently, it has also benefited from an extension to the rear. These qualities combine well with the modern interior and contemporary styles to establish a bright and welcoming home.
A centrally positioned entrance hall greets you into the home, where along the ground floor you will find two reception rooms, an open plan kitchen/dining room, a downstairs cloakroom and a separate utility room. The hallway also accommodates stairs to the first floor and an under stairs storage cupboard.
Double doors open into the dining room, which is positioned to the front of the property, whilst within the sitting room you will find a contemporary fireplace, with a granite hearth and wood mantel. The sitting room is further complemented by French doors with side panels, which introduce plenty of natural light and allow direct access to the dining area of the kitchen, from where a further set of French doors open through to the landscaped garden, offering a sociable configuration.
Forming part of the extended living space, the open plan kitchen/dining room measures the width of the property. This bright and airy space is abundant with natural light, as the kitchen benefits from skylights and a dual aspect outlook over the rear garden. The dining area materialises as a conservatory style construction, with the large expanse of glazing introducing further natural light. You can enjoy an open view over the garden and kitchen from the dining area.
Solid wood flooring flows through the kitchen, which is bordered with soft close, handless units, along with contrasting work surfaces which infuse a contemporary style. A breakfast bar area and a range of integrated appliances have been stylishly incorporated within, including; a Bosch dishwasher, Neff oven and plate warmer, Zanussi fridge/freezer, a wine chiller and a four ring induction hob with extractor hood.
A modern neutral décor continues along the first floor of the property, where you will find two double bedrooms and the fifth bedroom. Both double bedrooms benefit from en suites and built-in wardrobes. As such, the second bedroom features a double width shower suite, whilst the master presents a four piece suite comprising of both a glass enclosed shower cubicle and separate bath.
Along the second floor of the home, you will find two further double bedrooms and a family bathroom.
The Grounds Well maintained grounds surround this detached family home, which sits within the modern residential cul de sac of Holt Park. An expanse of shingle complements the front of the property, with a central paved pathway leading up to the covered entrance.
A hardstanding pathway runs along the side of the property, where you will find a garage and a side gate to the rear garden.
The landscaped rear garden is predominately laid to lawn, with a sandstone paved pathway leading to a patio area that adjoins the property. This private outdoor space is enclosed by wood panel fencing, along which border small plants and hedging.
Energy Efficiency Rating To Be Confirmed
Recent Trustpilot Review We can honestly say that it was a pleasure dealing with Mackenzie Smith in Hook. Nothing was too much trouble and they delivered on every promise. A big thank you to Simon Dredge, who was excellent and delivered first class customer service.
Property Location
Marketed by Mackenzie Smith - Hook
Disclaimer Property descriptions and related information displayed on this page are marketing materials provided by Mackenzie Smith - Hook. estateagents365.uk does not warrant or accept any responsibility for the accuracy or completeness of the property descriptions or related information provided here and they do not constitute property particulars. Please contact Mackenzie Smith - Hook for full details and further information.


