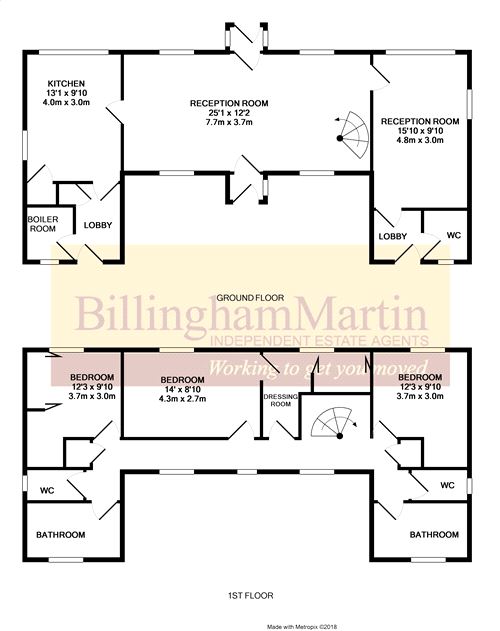Detached house for sale in Hook RG27, 4 Bedroom
Quick Summary
- Property Type:
- Detached house
- Status:
- For sale
- Price
- £ 1,000,000
- Beds:
- 4
- County
- Hampshire
- Town
- Hook
- Outcode
- RG27
- Location
- Warbrook Lane, Eversley, Hook, Hampshire RG27
- Marketed By:
- Billingham Martin Ltd
- Posted
- 2018-12-03
- RG27 Rating:
- More Info?
- Please contact Billingham Martin Ltd on 01252 207057 or Request Details
Property Description
Offered for sale with no onward chain and with tremendous scope for extension/redevelopment (stpp) 'Warbrook Cottage' boasts grounds of circa 0.8 of an acre set in an idyllic rural location close to the Hampshire/Berkshire border. The property is in need of modernisation and some remedial works but represents a superb opportunity for buyers to create a truly special family home enjoying views over open fields. Viewings are strictly by appointment via Billingham Martin Independent Estate Agents on . Energy Efficiency Rating 'F'
Ground Floor
Porch
Front aspect hardwood door with glazed inserts, side aspect windows, quarry tiled floor, glazed door to:
Reception Room
25' 1" x 12' 2" (7.65m x 3.71m) Front and rear aspect windows, part glazed door to rear porch, doors to kitchen and 2nd reception, spiral staircase to first floor, two radiators.
Rear Porch
Side aspect window, rear aspect glazed door to garden.
Second Reception
15' 10" x 9' 10" (4.83m x 3.00m) Front and side aspect windows, radiator, door to lobby.
Lobby
Rear aspect part glazed door to garden, base level cabinet housing gas meter, door to cloakroom.
Cloakroom
Rear aspect window, two piece suite, radiator.
Kitchen
13' 1" x 9' 10" (3.99m x 3.00m) Front and side aspect windows, range of units in need of replacement, inset stainless steel sink unit, electric oven and hob. Radiator, built in larder housing replacement consumer unit and meter, quarry tiled floor, radiator, door to rear lobby.
Rear Lobby
Rear aspect upvc part double glazed door to garden, cloaks cupboard, quarry tiled floor, door to boiler room with floor standing gas central heating boiler, plumbing and space for washing machine below sink unit.
First Floor
Landing
Rear aspect windows, doors to all rooms, linen cupboard and airing cupboard housing cylinder tank.
Bedroom One
12' 3" x 9' 10" (3.73m x 3.00m) max. Front aspect window, fitted double wardrobe, radiator.
Bathroom
Rear aspect window, two piece suite in need of replacement, radiator.
Separate wc
Side aspect window, low level wc.
Bedroom Two
12' 3" x 9' 10" (3.73m x 3.00m) max. Front aspect window, radiator.
Bathroom Two
Rear aspect window, two piece suite in need of replacement, radiator.
WC
Side aspect window, low level wc.
Bedroom Three
14' x 8' 10" (4.27m x 2.69m) Front aspect window, radiator, door to dressing room.
Dressing Room/Bedroom Four
10' 8" x 8' 10" (3.25m x 2.69m) l-shaped room measured to maximum dimensions see floor plan. Front aspect window, fitted double wardrobe, radiator.
Garages/Outbuilding
Brick and block built with twin up and over double width garage doors ( one currently not in use ) and pedestrian door, power and light, access to eaves, currently separated into two areas.
The Grounds
Fronted via mature hedgerow with five bar gate giving access, the grounds are predominately laid to lawn with the exclusion of a gravelled entrance leading to a hardstanding area between the main house and garage block. The plot measures approximately 300ft in depth and 125ft in width to the front which narrows to 100ft. The rear garden is home to several established apple trees and enjoys a southerly aspect with views over adjacent fields.
Agents Note
Whilst these particulars have been prepared in good faith you should be advised that they in no way form any part of a contract be it verbal or written. Billingham Martin have not tested any appliances or services. All the information included is purely for guidance purposes only. Floor plans are not drawn to scale.
Property Location
Marketed by Billingham Martin Ltd
Disclaimer Property descriptions and related information displayed on this page are marketing materials provided by Billingham Martin Ltd. estateagents365.uk does not warrant or accept any responsibility for the accuracy or completeness of the property descriptions or related information provided here and they do not constitute property particulars. Please contact Billingham Martin Ltd for full details and further information.


