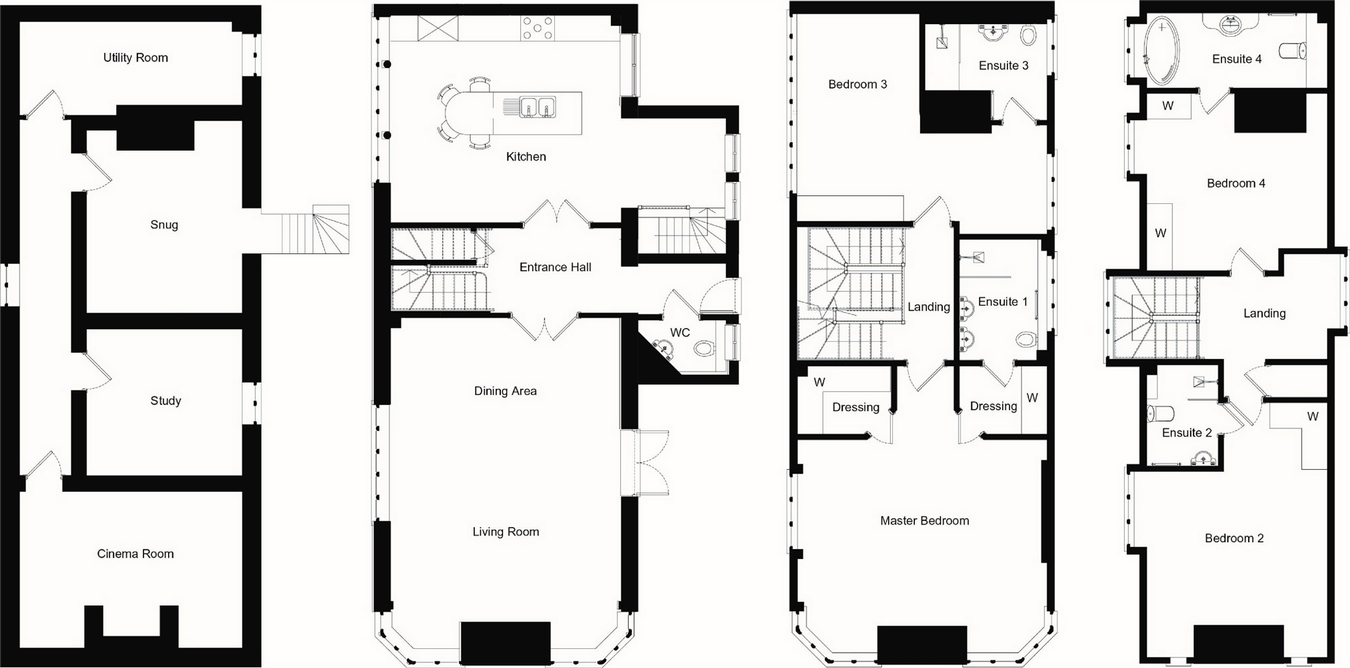Detached house for sale in Hook RG27, 4 Bedroom
Quick Summary
- Property Type:
- Detached house
- Status:
- For sale
- Price
- £ 1,250,000
- Beds:
- 4
- County
- Hampshire
- Town
- Hook
- Outcode
- RG27
- Location
- Winchfield Lodge, Old Potbridge Road, Winchfield RG27
- Marketed By:
- McCarthy Holden
- Posted
- 2024-04-26
- RG27 Rating:
- More Info?
- Please contact McCarthy Holden on 01252 926848 or Request Details
Property Description
Key features:
Plot 14 - A substantial, high specification 4 bedroom wing over 4 stories of this refurbished former manor house in the village of Winchfield, Hampshire.
Kirkby Homes are dedicated to creating homes that will stand proud in their surroundings for generations to come.
They know they are not simply creating houses but homes where lives are built, family homes that are as individual as the individuals who live in them.
Their pursuit for excellence is a culmination of meticulous attention to detail throughout the design and build process and the integration of quality materials with the skills of specialist craftsmen and craftswomen. These principles are at the heart of what they do and the passion and commitment from each employee has been reflected in the numerous Awards that recognise Kirkby Homes as a market leader in Berkshire, Surrey and Hampshire.
Winchfield Lodge is a unique refurbishment of The Lodge House majestically situated in the centre of a development of new-build apartments and houses.
A total of four 3 and 4 bedroom homes have been superbly modelled inside the existing shell of The Lodge House, reportedly designed and built by the Victorian Architect William Burges. Featuring a plethora of original fittings and artistic use of the internal layouts, Winchfield Lodge now offers spacious and characterful homes with fixtures and fittings sensitively chosen to respect its history with low-maintenance courtyard style gardens encased in an established native yew hedge.
Specification:
- Deep architectural skirting with period style architrave is fitted to main reception rooms and bedrooms with painted wall panelling to selected rooms.
- Period style radiators are fitted throughout each house with individual thermostatic control valves.
- A combination of wood flooring, floor tiling and carpets are featured with staircases finished with a natural Oak or painted handrail and painted newels and spindles.
-Decorative fireplace surrounds are fitted to selected rooms.
- The ceiling in the living room of plot 14 is the original moulded plaster ceiling providing a stunning focal point complemented by a large feature fireplace with wood surround and tiled chamber.
- Front doors are panelled, part-glazed and painted.
- Windows are wood, leaded-light double-glazed units with chrome satin handles. Internal doors are panelled and finished in a light grey with satin chrome ironmongery.
- All switches and sockets are finished in polished chrome and a combination of downlighters, pendant fittings and wall lights are fitted throughout each home.
- Wardrobes are fitted to selected bedrooms in differing styles and combinations.
- Each property benefits from an energy efficient gas condensing boiler.
- Analogue aerials and satellite dishes are fitted together with a full security alarm system.
Kitchens:
- The kitchens feature wood painted classic style furniture with soft close cupboards and drawers.
- All houses incorporate a Caple wine cooler, double undermounted ceramic ‘Belfast’ style sinks with a hot tap, stone work surfaces, Fisher Paykel American style double door fridge with drawer freezer below and a
Siemens dishwasher.
- A 5-burner induction hob is fitted to plots 14,15 & 16 together with a Siemens oven and combination/microwave oven.
- Oak breakfast bars are fitted to selected houses.
Utility room – plots 13 & 14:
- White gloss units are fitted to the utility rooms with an undermounted stainless steel sink (plot 14) with Silestone worktops.
- Plumbing and electrics are available for a freestanding washing machine and tumble dryer for customer installation.
Bathrooms/en-suites & cloakrooms:
- Period fixtures and fittings have been chosen to reflect the historical significance of The Lodge with a combination of classic basins on chrome legs, vanity units with inset basins and marble surrounds, wc’s with wood soft-close lids varying from close coupled, back to wall and high-level cisterns.
- Freestanding baths are fitted to plots 14,13 and 16.
- Showers feature a combination of rain shower heads, some with hand-held shower attachments.
- Extractor fans and multi-point shaver sockets are provided.
- Sensored lights are fitted to all bathrooms and ensuites.
- Mirrors with wall lights and a superb selection of wall and floor tiles complement the sanitary ware fittings.
- Electric underfloor heating mats are fitted to all bathrooms and en-suites.
External:
- Gardens have been thoughtfully landscaped featuring patio areas and quality turf together with mature and artistic planting.
- All houses come with a 10 year blp warranty.
Property Location
Marketed by McCarthy Holden
Disclaimer Property descriptions and related information displayed on this page are marketing materials provided by McCarthy Holden. estateagents365.uk does not warrant or accept any responsibility for the accuracy or completeness of the property descriptions or related information provided here and they do not constitute property particulars. Please contact McCarthy Holden for full details and further information.


