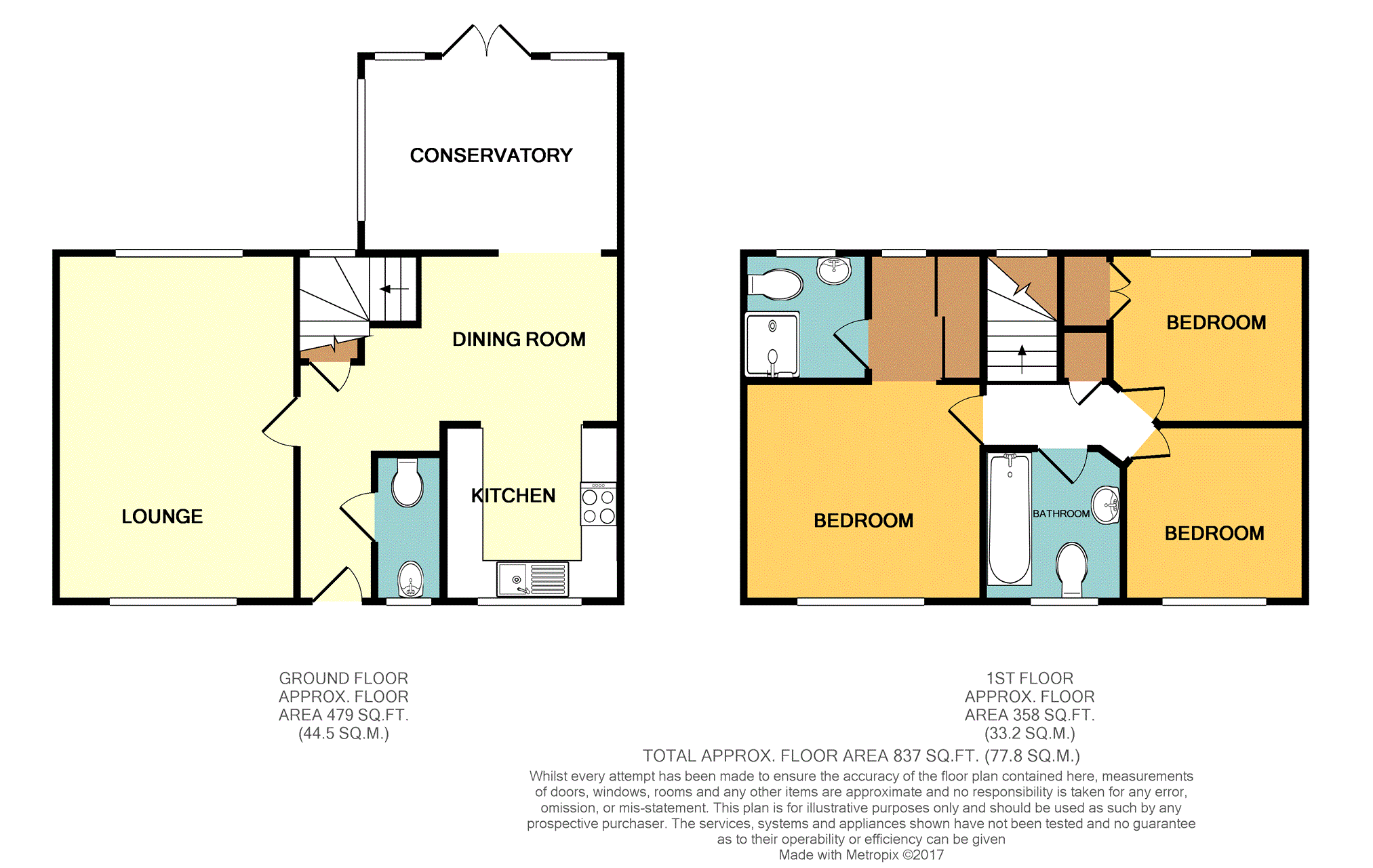Detached house for sale in Hinckley LE10, 3 Bedroom
Quick Summary
- Property Type:
- Detached house
- Status:
- For sale
- Price
- £ 215,000
- Beds:
- 3
- Baths:
- 1
- Recepts:
- 2
- County
- Leicestershire
- Town
- Hinckley
- Outcode
- LE10
- Location
- Beams Meadow, Hinckley LE10
- Marketed By:
- Purplebricks, Head Office
- Posted
- 2018-09-10
- LE10 Rating:
- More Info?
- Please contact Purplebricks, Head Office on 0121 721 9601 or Request Details
Property Description
Reduced by £10,000 A Delightful, extended family home with 2 bathrooms, 2nd lounge/conservatory, separate dining room, many features, excellent fixtures and fittings, 3 well proportioned bedrooms, larger than average garage, attractive gardens, cul de sac location, must be viewed to appreciate the quality of finish.
Built by Crest Nicholson to an attractive design the double fronted accommodation which has been carefully occupied and tastefully decorated throughout and with gas central heating and double glazing includes: Entrance Hall, cloakroom/wc, through lounge, separate dining area leading to the fitted kitchen and rear conservatory extension with radiator for use as a second reception room all year round. On the first floor are three well proportioned bedrooms, the master bedroom having a dressing area with fitted wardrobes leading to the en-suite shower room. The family bathroom is well fitted with a 3 piece suite. Outside the front garden is low maintenance and a side driveway provides off road parking and gives access to the larger than average brick garage. The rear garden is well maintained with a lawn, decking and patio area ideal for family use.
Surrounding Area
The house forms part of a popular residential development towards the outskirts of the town. It is convenient for the A5 and motorway network so offering easy commuting to Leicester, |Nuneaton, Coventry and Birmingham. Hinckley is a thriving market town with a full range of shopping and recreational amenities, good restaurants, local schools and is within easy reach of excellent canal and countryside walks.
Entrance Hall
With double glazed front door, radiator, quality wood effect flooring, under stairs cupboard.
Downstairs Cloakroom
Fitted with a W.C, wash basin, quality wood effect flooring, cloaks rail, double glazed front window.
Lounge
10.7 x 15.4
A light and spacious through room with double glazed front and rear windows, quality wood effect flooring, two radiators.
Dining Area
11.6 max x 8.11
With stairs to the first floor, open arch to kitchen and conservatory, space for dining table, radiator
Kitchen
7.8 x 7
Fitted with a range of quality wall and base cupboards, work tops, integrated appliances including fitted fridge/freezer, 4 ring gas hob with cooker hood and fan over, under oven, stainless steel sink with mixer taps, plumbing for washing machine, double glazed front window, wall mounted central heating boiler, quality wood effect flooring.
Conservatory
12.4 x 8.7
A delightful room with central heating radiator for use all year round. Ideal as a second reception or dining room, double glazed windows to two walls, double glazed doors to garden, radiator, matching quality wood effect flooring
Landing
Access to loft and doors to all rooms, built in airing cupboard with hot water tank.
Bedroom One
8.11 x 9.8
With double glazed front window, radiator.
Dressing Room
A small but useful area with fitted wardrobes to one wall having mirrored sliding doors, double glazed rear window and door to en-suite shower room.
En-Suite Shower Room
Fitted with a shower cubicle, W.C. Wash basin, part tiled walls, ceiling spot lights, double glazed rear window, heated towel rail.
Bedroom Two
8.11 x 9
With double glazed rear window, built in double wardrobe, radiator.
Bedroom Three
10. X 6.
A larger than average third bedroom with double glazed front window, radiator.
Bathroom
Fitted with a three piece suite with bath having shower mixer taps, part tiled walls, W.C. Wash basin, radiator, double glazed front window.
Garage
8.7 x 17.10
Larger than average, with an up and over doors, light and power and side door to garden.
Garden
To the front is a low maintenance front garden with path to the front door.
There is a side driveway providing off road parking which leads to the garage.
The rear garden is attractively landscaped with a lawn, patio and decking area, flower beds, outside tap and a fenced surround.
Property Location
Marketed by Purplebricks, Head Office
Disclaimer Property descriptions and related information displayed on this page are marketing materials provided by Purplebricks, Head Office. estateagents365.uk does not warrant or accept any responsibility for the accuracy or completeness of the property descriptions or related information provided here and they do not constitute property particulars. Please contact Purplebricks, Head Office for full details and further information.


