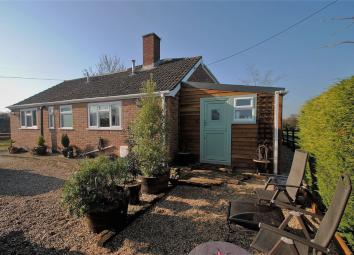Detached house for sale in Highbridge TA9, 3 Bedroom
Quick Summary
- Property Type:
- Detached house
- Status:
- For sale
- Price
- £ 340,000
- Beds:
- 3
- Baths:
- 2
- Recepts:
- 2
- County
- Somerset
- Town
- Highbridge
- Outcode
- TA9
- Location
- New Road, West Huntspill TA9
- Marketed By:
- Purplebricks, Head Office
- Posted
- 2024-04-01
- TA9 Rating:
- More Info?
- Please contact Purplebricks, Head Office on 024 7511 8874 or Request Details
Property Description
Rural yet not isolated Stunning panoramic countryside views toward Brent Knoll & beyond, this detached home offers plenty of scope to develop further (stp). Sitting on an extremely generous plot with ample parking along with various useful outbuildings.
The well-presented 2 storey accommodation is adaptable and consists of: Entrance Hall, Separate Lounge, Separate Dining Room, 3 Double Bedrooms, Ground Floor Shower Room, Fitted Kitchen and First floor En-suite to the Master Bedroom.
Gardens are well manicured and tended retaining almost complete privacy.
Lounge
18'8 x 14'2
Large double glazed window offering front aspect view, gas fire with feature surroundings and feature wall.
Dining Room
11'4 x 8'8
Double glazed windows offering front and side aspect view as well as exposed ceiling beams.
Kitchen
12'9 x 8'5
A range of modern wall and base units, breakfast bar, stainless steel sink with mixer taps and tiled splash backs, pantry, airing cupboard and storage cupboard with door leading to the rear of the property.
Master Bedroom
13'11 x 10'5
Spacious double bedroom with double glazed window offering front aspect view, en-suite bathroom offering wash hand basin, toilet and bath tub. Also benefiting from large eves storage.
Bedroom Two
12'6 x 9'1
Large double bedroom with double glazed window offering rear aspect view.
Bedroom Three
10'9 x 9'3
Double bedroom with with double glazed window offering side aspect view.
Shower Room
7'3 x 7'1
Modern three piece suite with wash hand basin, toilet and shower cubical. Duel windows offering rear aspect view.
Garden
Well maintained garden to the front, mostly laid to lawn with many plants, tress and shrubs. Gated access to the front laid to stones for off-road parking. The rear offers a private garden mostly laid to stones for additional parking and a patio area, a garage and large workshop /storage.
Property Location
Marketed by Purplebricks, Head Office
Disclaimer Property descriptions and related information displayed on this page are marketing materials provided by Purplebricks, Head Office. estateagents365.uk does not warrant or accept any responsibility for the accuracy or completeness of the property descriptions or related information provided here and they do not constitute property particulars. Please contact Purplebricks, Head Office for full details and further information.


