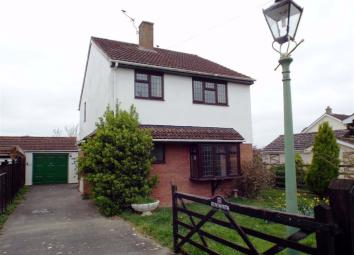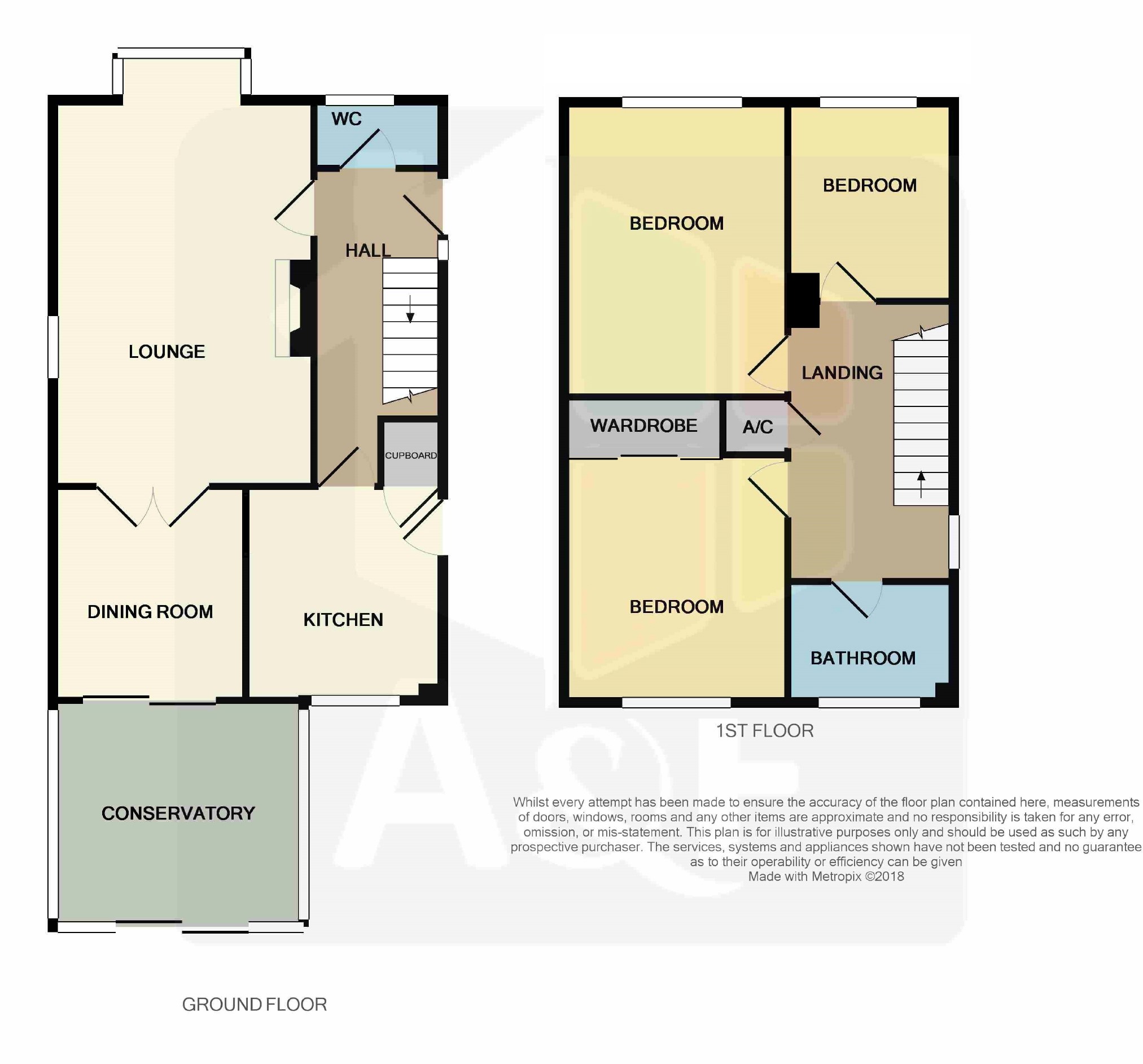Detached house for sale in Highbridge TA9, 3 Bedroom
Quick Summary
- Property Type:
- Detached house
- Status:
- For sale
- Price
- £ 275,000
- Beds:
- 3
- Baths:
- 1
- County
- Somerset
- Town
- Highbridge
- Outcode
- TA9
- Location
- Church Lane, East Huntspill, Somerset TA9
- Marketed By:
- A & F Estate Agents
- Posted
- 2024-04-01
- TA9 Rating:
- More Info?
- Please contact A & F Estate Agents on 01278 285904 or Request Details
Property Description
A modern 3 bedroom detached house with oil fired central heating, double glazing and *no onward chain*
The Property:
Entrance Canopy, Hall, Cloakroom, Lounge, Dining Room, Conservatory, Kitchen, Landing, 3 Bedrooms, Bathroom, Oil Fired Central Heating, Double Glazing, Gardens with Raised Pond, Shed & Greenhouse, Driveway & Garage
The Sale will include the fitted carpets/floor coverings, curtains, blinds and light fittings.
Situation:
Situated in a favoured village of East Huntspill and to be found off Church Road and opposite the Village Hall. Other amenities nearby include church and public house. Highbridge is approximately 3 miles away. The M5 interchange at Edithmead is some 4 miles distant and Burnham-on-Sea approximately 5 miles.
Construction:
This modern detached house is built of brick and block with rendered upper elevations having a tiled, felted and insulated roof. The property benefits from low maintenance soffits, fascias and rainwater goods.
Accommodation
Entrance Canopy
Overhead light.
Hall:
Approached via low maintenance door with inset obscure glass double glazed decorative pane with matching side panel and letterbox. Radiator, doorbell, triple ceiling spotlight and under stair storage cupboard.
Cloakroom:
Low level WC and wash hand basin h/c with tiled splash back. Matching toilet roll holder and towel ring. Mirror-fronted cabinet, part tiled walls and obscure glass double glazed window with tiled sill.
Lounge:
Excluding the northerly facing double glazed oriel window with radiator under. Television and telephone points. Westerly facing double glazed window and feature fireplace and hearth with provision for electric fire. Obscure glass double glazed doors to:-
Dining Room:
Serving hatch from Kitchen, double radiator and sliding patio door with matching static panel to:-
Conservatory:
Double glazed upper regions, polycarbonate roof and double glazed double doors to the southerly facing rear garden.
Kitchen:
Range of base and drawer units, wall cupboards and contrasting worktops. Inset 1¼ bowl single drainer sink unit with mixer tap and southerly facing double glazed window over. Part tiled walls, electric cooker panel, extractor fan, shelving, plumbing for automatic washing machine and radiator. Serving hatch to Dining Room. Shelved larder/under stair cupboard and low maintenance door with inset obscure glass double glazed pane to Driveway.
Stairs to spacious:-
Landing:
Easterly facing double glazed window and built-in airing cupboard housing the factory lagged hot water cylinder, slatted shelving and immersion heater. Loft access via foldaway light alloy ladder.
Bedroom 1:
Radiator and double glazed window. Range of bedroom furniture including wardrobes (part mirror-fronted), high level cupboards, bedside cabinets, dressing table with stool under and rectangular mirror over.
Bedroom 2:
Radiator and southerly facing double glazed window over-looking farmland to the distant Polden Hills. Recessed wardrobe with eye level rail and shelf.
Bedroom 3:
Radiator and double glazed window.
Bathroom:
Part tiled walls and comprising a coloured suite of panelled bath with mixer tap/shower attachment, soap dish and twin grab handles. Pedestal wash hand basin h/c and low level WC. Radiator and obscure glass double glazed window. Matching towel ring, toothbrush/mug holder, towel rail and toilet roll holder. Electric shaver point, mirror-fronted cabinet and shelving with drawers under.
Outside:
5-bar wooden gate gives access via driveway to:-
Garage:
With up-and-over 'Henderson' door and rear window.
On the side wall of the property is inset electric meter cupboard and also the oil fired boiler. The front garden, with low brick boundary wall, comprises lawn, trees and established bushes. There is, as can be seen from the photograph, a prominent standard lamp. The enclosed southerly facing rear garden comprises paved patio, water butt, water tap, raised pond, lawn, shed, aluminium framed greenhouse, numerous bushes and most productive apple tree. Compost store and oil storage tank.
Energy Performance Rating:
Services:
Mains Water, Electricity and Drainage are connected.
Tenure:
Freehold.
Vacant Possession on Completion.
**no onward chain**
Outgoings:
Sedgemoor District Council, Tax Band: D
£1,781.97 for 2019/20
Details By: Aa
Consumer protection from unfair trading regulations
These details are for guidance only and complete accuracy cannot be guaranteed. If there is any point, which is of particular importance, verification should be obtained. They do not constitute a contract or part of a contract. All measurements are approximate. No guarantees can be given with respect to planning permission or fitness of purpose. No apparatus, equipment, fixture or fitting has been tested. Items shown in photographs are not necessarily included. Interested parties are advised to check availability and make an appointment to view before travelling to see a property.
The data protection act 1998
Please note that all personal provided by customers wishing to receive information and/or services from the estate agent will be processed by the estate agent.
For further information about the Consumer Protection from Unfair Trading Regulations 2008 see -
Property Location
Marketed by A & F Estate Agents
Disclaimer Property descriptions and related information displayed on this page are marketing materials provided by A & F Estate Agents. estateagents365.uk does not warrant or accept any responsibility for the accuracy or completeness of the property descriptions or related information provided here and they do not constitute property particulars. Please contact A & F Estate Agents for full details and further information.


