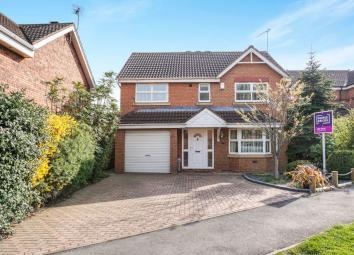Detached house for sale in Hessle HU13, 4 Bedroom
Quick Summary
- Property Type:
- Detached house
- Status:
- For sale
- Price
- £ 260,000
- Beds:
- 4
- Baths:
- 1
- Recepts:
- 2
- County
- East Riding of Yorkshire
- Town
- Hessle
- Outcode
- HU13
- Location
- Acorn Way, Hessle HU13
- Marketed By:
- Purplebricks, Head Office
- Posted
- 2024-04-27
- HU13 Rating:
- More Info?
- Please contact Purplebricks, Head Office on 024 7511 8874 or Request Details
Property Description
(Guide Price £260,000-£270,000)
*** No Chain Involved & Extras Negotiable ***
Spacious detached family home situated in an ever popular location in Hessle with ease of access to Humber Bridge/A63/M62 and close by to local schools and amenities including Hessle Square.
Property comprises; entrance hall, W.C, lounge to dining room, kitchen and utility room to the ground floor. To the first floor are four bedrooms ( master en-suite and fitted furniture) bedroom two also has fitted furniture and family bathroom.
It benefits from alarm system, gas central heating, UPVC double glazing, front garden drive for two cars, garage and rear garden with southernly aspect.
Internal viewing is highly recommended to fully appreciate the accommodation on offer.
Entrance Hallway
Via entrance door.
Radiator, stairs to first floor landing, light fitting, laminated flooring and doors to rooms.
W.C.
Radiator, extractor fan and light fitting and tiled flooring.
Two piece white suite comprising; W.C and wall mounted wash basin.
Lounge
13ft 6 x 10ft 3
UPVC double glazed bay window to front aspect, radiator, feature fire place light fitting and laminated flooring. Open plan to dining room via archway.
Dining Room
8ft 8 x 8ft 10
Double glazed patio doors to rear aspect looking on to and leading to the rear garden.
Radiator, light fitting and laminated flooring. Door to kitchen.
Kitchen
8ft 8 x 12ft
UPVC double glazed windows to rear aspect, radiator, light fitting and laminated flooring.
Base, drawer and wall mounted units, work surfaces, splash back tiles and incorporated sink unit. Integrated electric oven, gas hob and extractor hood. Door to utility.
Utility Room
8ft 8 x 4ft 11
UPVC double glazed window to side aspect and entrance door to rear aspect.
Radiator, light fitting and tiled flooring.
Base, drawer and wall mounted units, work surfaces, splash back tiles and incorporated sink unit with space and plumbing for washing machine and dishwasher and space for dryer.
First Floor Landing
Light fitting, loft hatch and doors to rooms.
Master Bedroom
11 x 10ft 6
UPVC double glazed window to front aspect, radiator, light fitting and range fitted furniture.
Door to en-suite.
En-Suite
UPVC double glazed window to front aspect, linen cupboard, heated towel rail, extractor fan and tiled walls and floor.
Three piece suite comprising; W.C, vanity sink unit and shower cubicle
Bedroom Two
10ft 6 maximum x 10ft 5
UPVC double glazed window to rear aspect, radiator, light fitting and range fitted furniture to one wall.
Bedroom Three
8ft 10 x 13ft 8 maximum.
UPVC double glazed window to front aspect, radiator and light fitting.
Bedroom Four
8ft 9 x 8ft 10 maximum.
UPVC double glazed window to rear aspect, radiator and light fitting.
Family Bathroom
7ft x 7ft 1
UPVC double glazed window to rear aspect, radiator, extractor fan and part tiled walls.
Three piece suite comprising; W.C, vanity sink unit and panelled bath.
Front Garden
Garden with side access to rear garden.
Parking
Double driveway to the front of the property with access to garage.
Garage
Single detached garage with up and over door.
Electricity power, lighting and wall mounted combination boiler.
Rear Garden
Delightful rear garden with southernly aspect mainly laid to lawn with mature shrubs, patio, pergola, fish pond, brick built bbq and outdoor electricity power supply.
Property Location
Marketed by Purplebricks, Head Office
Disclaimer Property descriptions and related information displayed on this page are marketing materials provided by Purplebricks, Head Office. estateagents365.uk does not warrant or accept any responsibility for the accuracy or completeness of the property descriptions or related information provided here and they do not constitute property particulars. Please contact Purplebricks, Head Office for full details and further information.


