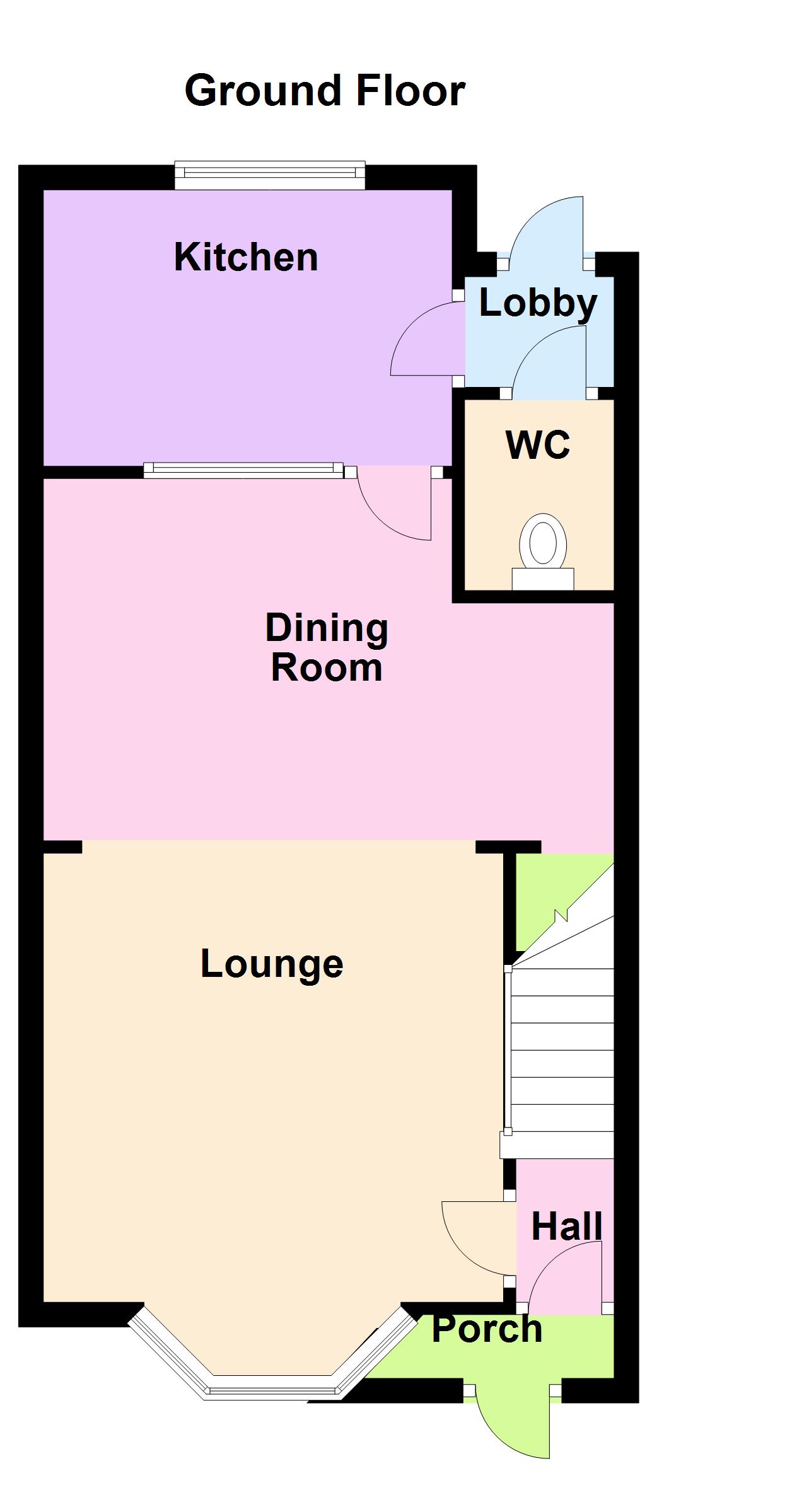Detached house for sale in Hessle HU13, 3 Bedroom
Quick Summary
- Property Type:
- Detached house
- Status:
- For sale
- Price
- £ 129,950
- Beds:
- 3
- Baths:
- 2
- Recepts:
- 2
- County
- East Riding of Yorkshire
- Town
- Hessle
- Outcode
- HU13
- Location
- Penshurst Avenue, Hessle, East Riding Of Yorkshire HU13
- Marketed By:
- Lovelle Estate Agency
- Posted
- 2024-04-27
- HU13 Rating:
- More Info?
- Please contact Lovelle Estate Agency on 01482 763673 or Request Details
Property Description
Pre-loved for 58 years, this family home is now available for A new owner to make their own. Three bedrooms, open plan lounge and dining room, fitted kitchen, downstairs WC and upstairs bathroom, offstreet parking to front. Must be viewed!
Entrance Porch
With a composite entrance door and uPVC double glazed window leading into the hall.
Entrance Hall
With laminate flooring, stairs to the first floor.
Lounge (3.7m x 3.63m)
A spacious room being open plan to the dining room, with a walk-in bay to front elevation, brick arched fireplace housing the inset gas fire.
Dining Room (4.63m x 2.92m)
With a spacious understairs cupboard, inset gas fire to the chimney breast, window and door leading into the kitchen.
Kitchen (3.31m x 2.24m)
Fitted with an extensive range of oak style base and wall units with contrasting worktops, integrated oven and hob with extractor hood over, integrated fridge/freezer, integrated housings for a washing machine and tumble dryer, composite sink and drainer, spotlights to the ceiling, door to the lobby.
Rear Entrance Lobby
With tiled floor, access to the WC and exterior door.
Cloakroom/WC
With a low flush WC.
Landing
Bedroom 1 (2.49m x 3.63m)
Fitted with an extensive range of bedroom furniture in white comprising of drawer units and wardrobes.
Bedroom 2 (2.9m x 2.48m)
With built in cupboards to both alcoves, one of which houses the Remeha gas fired combination boiler.
Bedroom 3 (2.79m x 2.02m)
With built in cupboards to one wall, additionally there is a generous walk-in store cupboard providing ample storage.
Bathroom (1.74m x 1.63m)
Fitted with a white suite comprising of bath with an electric shower over, low flush WC, pedestal wash hand basin, tiling to ceiling height in white.
Parking To Frontage
The property offers tarmac offstreet parking to the front elevation.
Rear Garden
A surprisingly spacious rear garden is on offer, which enjoys a great degree of privacy. The garden is in two sections with a paved patio next to the house leading onto a lawn with shrubbed borders. The remaining section of the garden is very generous with space for housing bins, a timber garden shed, which then leads onto the gravelled garden.
Property Location
Marketed by Lovelle Estate Agency
Disclaimer Property descriptions and related information displayed on this page are marketing materials provided by Lovelle Estate Agency. estateagents365.uk does not warrant or accept any responsibility for the accuracy or completeness of the property descriptions or related information provided here and they do not constitute property particulars. Please contact Lovelle Estate Agency for full details and further information.


