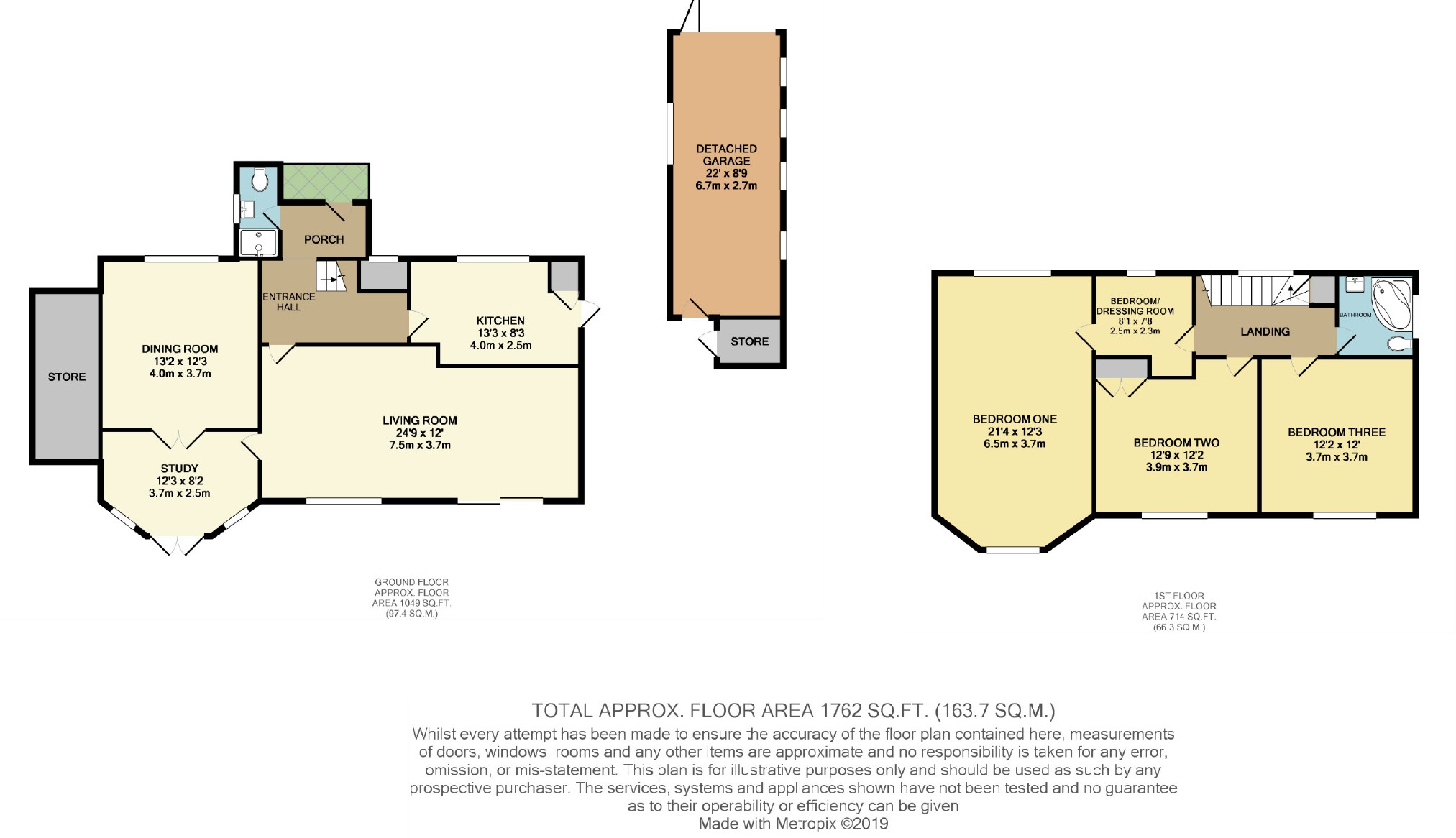Detached house for sale in Hertford SG14, 3 Bedroom
Quick Summary
- Property Type:
- Detached house
- Status:
- For sale
- Price
- £ 895,000
- Beds:
- 3
- Baths:
- 1
- Recepts:
- 2
- County
- Hertfordshire
- Town
- Hertford
- Outcode
- SG14
- Location
- Chapel Lane, Letty Green, Herts SG14
- Marketed By:
- Steven Oates
- Posted
- 2024-04-01
- SG14 Rating:
- More Info?
- Please contact Steven Oates on 01992 843777 or Request Details
Property Description
A rare opportunity to purchase this spacious 3/4 bedroom detached family home set within a south facing generous plot of 0.3 acre within the heart of this highly sought after village to the west of Hertford. The property currently includes 3 reception rooms, a detached garage and spacious driveway, however offers great scope for extension (subject to the usual consents).
Outside
The property is approached via a paved driveway which provides ample parking for several cars and leads to the detached single garage with a store room to the rear. The remainder of the front garden is predominantly laid to lawn with mature hedged borders and gated side access to the rear garden. There is also a brick built 'lean to' bike store to the right hand side of the house with pedestrian access from both the front and rear.
The rear garden is approximately 200ft x 60ft and mainly laid to lawn, there is a paved terrace adjacent to the house and several specimen trees. The rear garden benefits from sunny southerly aspect and enjoys a high degree of seclusion.
Accommodation
The property is entered by a entrance porch which lead to the main entrance hall and also a downstairs shower room/guest wc. The main entrance hall leads to a good size living room with direct access to the rear garden, along with a good size dining room with double doors to a study. The kitchen is well equipped with modern units, built in oven and hob and also a larder cupboard.
On the first floor, there are 3 large principal bedrooms, a family bathroom with a modern three piece suite and a dressing room to the main bedroom, which was formerly a bedroom.
Whilst we endeavour to make our sales particulars fair, accurate and reliable, they are only intended as a general guide to the property. Measurements and distances are approximate. These particulars do not form part of any offer or contract. If there are important matters that are likely to affect your decision to buy, please contact us before viewing the property. Please note that we have not tested the services, equipment or appliances in this property, accordingly, we advise prospective buyers to commission their own survey or service reports before finalising any offer to purchase.
Property Location
Marketed by Steven Oates
Disclaimer Property descriptions and related information displayed on this page are marketing materials provided by Steven Oates. estateagents365.uk does not warrant or accept any responsibility for the accuracy or completeness of the property descriptions or related information provided here and they do not constitute property particulars. Please contact Steven Oates for full details and further information.


