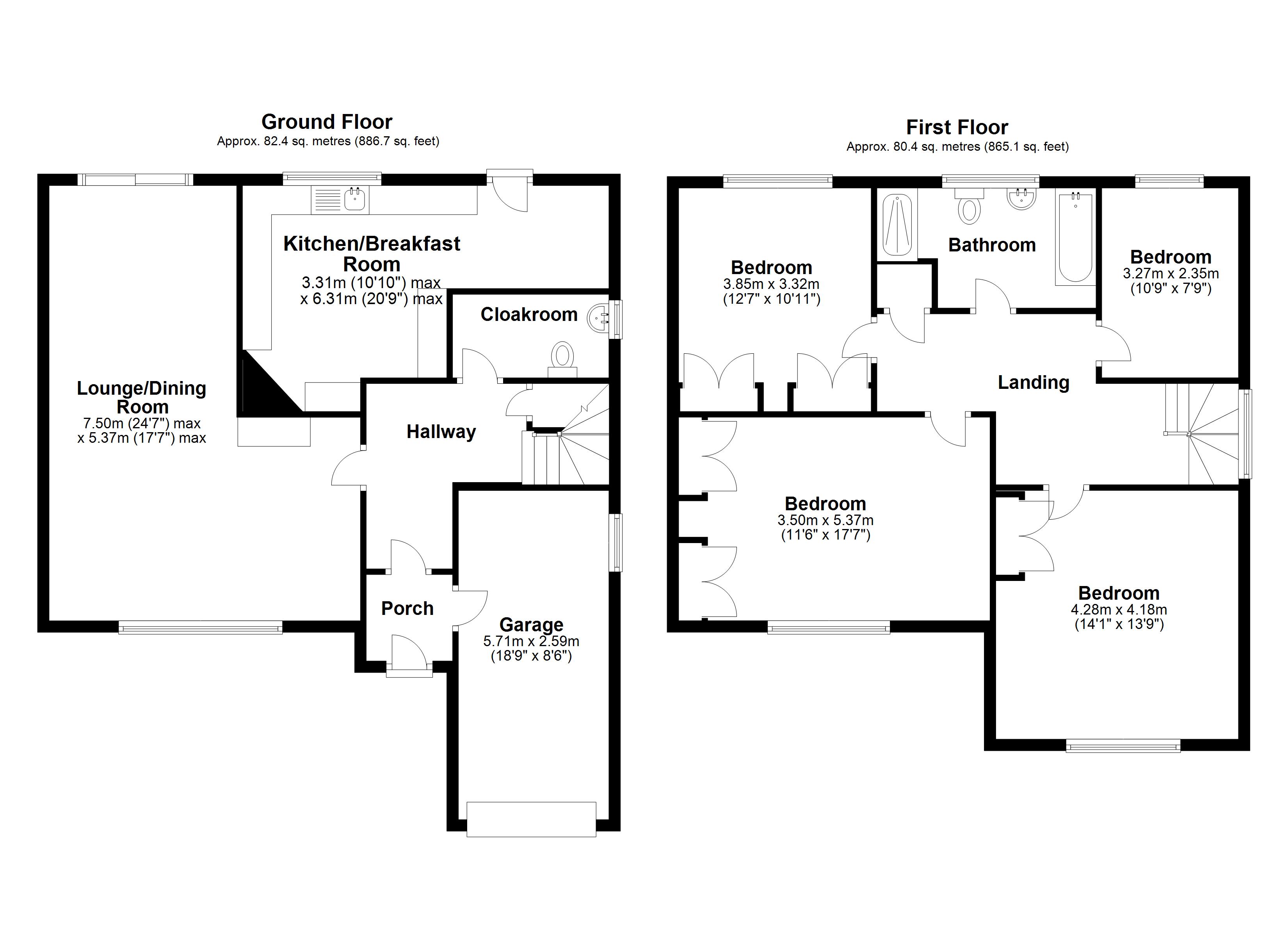Detached house for sale in Hertford SG14, 4 Bedroom
Quick Summary
- Property Type:
- Detached house
- Status:
- For sale
- Price
- £ 675,000
- Beds:
- 4
- Baths:
- 1
- Recepts:
- 1
- County
- Hertfordshire
- Town
- Hertford
- Outcode
- SG14
- Location
- Watermill Lane, Hertford SG14
- Marketed By:
- Ensum Brown
- Posted
- 2019-01-11
- SG14 Rating:
- More Info?
- Please contact Ensum Brown on 01920 352968 or Request Details
Property Description
Description A spacious detached family house built in 1967 in a popular established residential street on the fringe of Bengeo close to open countryside yet within easy reach Bengeo and Hertford town centre.
This is the first time the property has been sold since it was new and presents an excellent opportunity for those wishing to update the accommodation and add their own mark. The property has been well cared for and has been updated over the years but is in need of modernisation. The accommodation provides bright and spacious rooms and offers great scope to extend if required and subject to obtaining planning permission.
Storm Porch leading to:
Entrance porch Laminate flooring. Coving to ceiling. Door to:
Spacious entrance hall A good size hallway with stairs to the first floor with deep storage cupboard beneath. Coving to ceiling.
Downstairs cloakroom Low level WC. Wash basin. Tiled surrounds. Radiator.
Kitchen/breakfast room 20' 9" x 10' 10" (6.32m x 3.3m) Fitted with an extensive range of wall and base units with worktop surfaces and tiled surrounds. Corner unit housing range style cooker with oven and five burner hob and cooker hood over. Sink with mixer tap. Plumbing for washing machine and space for fridge/freezer. Wall mounted gas fired boiler serving hot water and central heating. Double glazed window to the rear aspect. Door to garden.
Lounge/dining room 24' 7" x 17' 7" (7.49m x 5.36m) A large l-Shaped room with double glazed window to the front aspect and double glazed sliding doors opening onto the rear patio and garden. TV point. Radiators. Feature fireplace.
First floor landing Built in airing cupboard. Access to loft. Double glazed window to side aspect.
Bedroom one 17' 7" x 11' 6" (5.36m x 3.51m) Range of built in wardrobes. Double glazed window to the front aspect. Radiator.
Bedroom two 14' 4" x 13' 9" (4.37m x 4.19m) Double glazed window to the front aspect. Radiator.
Bedroom three 12' 7" x 10' 11" (3.84m x 3.33m) Built in wardrobes. Double glazed window to the rear aspect. Radiator.
Bedroom four 10' 9" x 7' 9" (3.28m x 2.36m) Double glazed window to the rear aspect. Radiator.
Family bathroom A large bathroom with shower cubicle, bath, WC and wash basin. Radiator. Double glazed frosted window to the rear aspect.
Front garden Approached at the front by a driveway that provides parking for two or three cars and leads to the integral garage. The front garden is laid to lawn with flower bed and a side gate gives access to the rear garden.
Integral garage 18' 9" x 8' 6" (5.72m x 2.59m) Up and over door door, light and power and door into the house.
The rear garden At the rear of the house is a patio beyond which a lawn extends that is bordered by flower beds and shrubs. Fish pond. Outside tap and light.
Property Location
Marketed by Ensum Brown
Disclaimer Property descriptions and related information displayed on this page are marketing materials provided by Ensum Brown. estateagents365.uk does not warrant or accept any responsibility for the accuracy or completeness of the property descriptions or related information provided here and they do not constitute property particulars. Please contact Ensum Brown for full details and further information.


