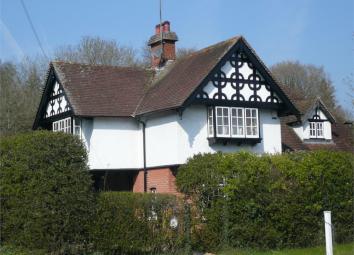Detached house for sale in Henley-on-Thames RG9, 4 Bedroom
Quick Summary
- Property Type:
- Detached house
- Status:
- For sale
- Price
- £ 1,150,000
- Beds:
- 4
- County
- Oxfordshire
- Town
- Henley-on-Thames
- Outcode
- RG9
- Location
- Harpsden, Henley-On-Thames RG9
- Marketed By:
- Peers & Hilton
- Posted
- 2024-04-04
- RG9 Rating:
- More Info?
- Please contact Peers & Hilton on 01491 738843 or Request Details
Property Description
* Reception Hall * Kitchen/Breakfast Room * Family Room * Sitting Room * Study * Utility * Downstairs Cloakroom * Master Bedroom with En-suite Bathroom * Three further Bedrooms * Family Bathroom * Detached Garage * Gardens *
Situation
Situation
Harpsden is a highly regarded village and family location with a Village hall, church, cricket cub and golf club/course (almost directly opposite) invigorating walks and within reasonable walking distance (approx. 15 mins) of Henley town centre and the comprehensive towns facilities which include a wealth of shops, bars and restaurants, two supermarkets, cinema, theatre as well as pleasant river walks and the railway station provides a service to London Paddington (55 mins.). The commuter is serviced by both the M4 (J8/9) and M40 motorways approximately 7 miles. Local schooling facilities include both state and independent, including Henley College, Gillotts Secondary School, and Shiplake College.
Brief Description
A well presented character home with impressively proportioned living and entertaining accommodation throughout with recent improvements including new carpets, new kitchen and redecoration.
Accommodation in Brief:
A covered porch with the front door opening into an entrance hall which in turn opens into the reception hallway with feature stone fireplace and access into the study and sitting room and the impressive fitted kitchen/breakfast room that overlooks the gardens with integrated appliances. Located off the kitchen is the utility/cloakroom and the double aspect family room, both rooms having access out onto the rear gardens.
First Floor
On the main landing, airing cupboard and further storage cupboard, master bedroom with en-suite shower room, three further good sized bedrooms and family bathroom. There are pleasant views from all the upstairs accommodation.
Outside
To the front a gate and high hedges provide privacy with lawned area and borders and a shingle path to the front door and wide access around to the rear of the house with a patio area immediately adjacent to the rear. The family garden is lawned (approx. 80') with borders and hedging and a gate at the rear provides access to the detached (17'1 x 17'1) garage
Directions
From Henley Bridge, take a left onto Riverside and follow the road around by the river into Station Road. At the traffic lights turn left onto the Reading Road and continue on to the mini roundabout. Take the second turning onto Harpsden Road and continue on passing the church on the left and the property will be found on the right hand side opposite Henley Golf Club.
Buyers Information
Due to current regulations it is now necessary for purchasers to provide proof of Identity. This can be in the form of either a current passport or photo driving licence, together with proof of address (valid in the last 3 months) which can be either a utility bill or driving licence (if this has not been used as proof of identity).
Property Location
Marketed by Peers & Hilton
Disclaimer Property descriptions and related information displayed on this page are marketing materials provided by Peers & Hilton. estateagents365.uk does not warrant or accept any responsibility for the accuracy or completeness of the property descriptions or related information provided here and they do not constitute property particulars. Please contact Peers & Hilton for full details and further information.


