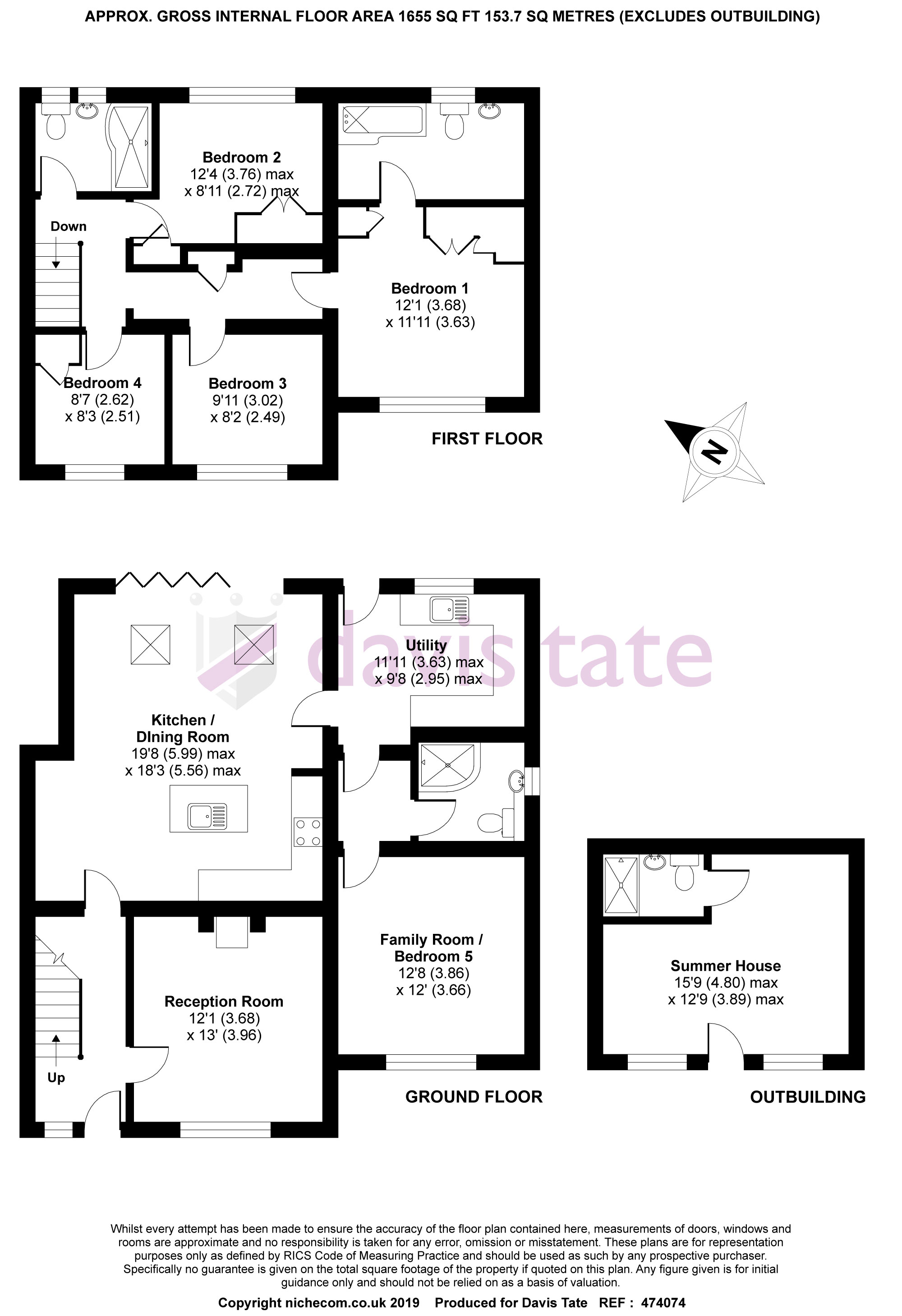Detached house for sale in Henley-on-Thames RG9, 4 Bedroom
Quick Summary
- Property Type:
- Detached house
- Status:
- For sale
- Price
- £ 775,000
- Beds:
- 4
- Baths:
- 2
- Recepts:
- 2
- County
- Oxfordshire
- Town
- Henley-on-Thames
- Outcode
- RG9
- Location
- Russells Water, Henley-On-Thames RG9
- Marketed By:
- Davis Tate - Henley on Thames
- Posted
- 2024-04-24
- RG9 Rating:
- More Info?
- Please contact Davis Tate - Henley on Thames on 01491 877117 or Request Details
Property Description
A well presented four/five bedroom family home in an idyllic countryside setting. The house is perfectly laid out for modern family living with an open plan kitchen and dining room with bifolding doors to the sizable garden. The house offers flexible accommodation with potential for a ground floor one bedroom annex or an additional reception room. EPC Rating E.
Local information
Russells Water is vibrant village set in the Chiltern Hills. It has a popular gastro pub and is also the location of the pond used in the filming of Chitty Chitty Bang Bang. It is located 4 miles from Nettlebed and 6 miles from Henley. There are miles of walks and trails through the surrounding countryside, all accessible from footpaths on the property's door step.
Henley on Thames is a charming and famous riverside town surrounded by lovely countryside dominated by the Chiltern Hills and the River Thames runs through the town itself. There are miles of walking, cycling and running routes along the Thames Path and in the surrounding countryside, and of course rowing and boating on the River Thames. Every summer the town hosts the world-famous Royal Regatta followed by the Henley Festival and Rewind Festival. The town offers an excellent variety of shops, and there are numerous coffee shops and restaurants. Sporting facilities include several fine local golf courses and clubs for rugby, squash, swimming and tennis.
The town has a railway station providing a link to the mainline stations in Reading and Twyford with a fast service to London Paddington (from 28 minutes). Crossrail will allow direct access to the City, Canary Wharf, the West End and Heathrow Airport from 2019. The M4 (J8/9) is approximately 7 miles away, and the M40 (J4) is 12 miles.
Accommodation
The front door opens to a bright lobby with wooden floors. The living room benefits from a log burning stove and beautiful views over the fields - a feature replicated throughout the property. The open plan kitchen and dining room is sizable and works perfectly for modern living. The kitchen has granite work surfaces, fitted appliances and an island with bar seating. The dining area has bifolding doors which open the width of the room and seamlessly link it to the patio outside. There is underfloor heating through the open plan space. The ground floor further provides a generous utility room with a back door, a fully tiled modern shower room and a further reception room. This could be used a bedroom to create a separate annex for guest/nanny accommodation. Currently it is used a family room and enjoys fantastic views over the countryside.
On the first floor, the family bathroom is modern and has a bath with a shower over, along with a designer towel rail and vanity unit. The master bedroom is light and benefits from various built in wardrobes and a large ensuite with a bath and shower over. There are three further bedrooms, most with built in storage and all with fantastic views. There is also extensive loft storage.
The garden also benefits from a summer house, which is currently set up as a gym and study area. There is a shower room and door to a small deck.
Outside space
The front of the property is well cared for and offers an enviable aspect over the fields beyond. There are pretty flower borders, a low box hedge feature circle and gravel parking for multiple vehicles. There is also secure side access with a log store and the oil tank. The rear garden is private and quiet. There is a large slate tiled patio and railway sleeper steps up to the lawn. The garden is approximately 100ft long and predominantly laid to lawn with mature trees and flower beds. The summer house ingeniously hides a large shed at the rear along with additional hidden storage behind.
Local authority and services
South Oxfordshire District Council. Oil fired central heating. Council Tax Band D.
Conveyancing
Through our in house Conveyancing team, we can ensure ease and efficiency for a competitive, no-sale, no-fee quote. Ask us for a quote today.
Disclaimer
These particulars are a general guide only. They do not form part of any contract. Services, systems and appliances have not been tested.
Buyers information
In accordance with hmrc Anti Money Laundering Regulations a buyer(s) must attend our office to provide Photo Identification and Proof of Address (valid in last 3 months) once a sale is agreed.
Property Location
Marketed by Davis Tate - Henley on Thames
Disclaimer Property descriptions and related information displayed on this page are marketing materials provided by Davis Tate - Henley on Thames. estateagents365.uk does not warrant or accept any responsibility for the accuracy or completeness of the property descriptions or related information provided here and they do not constitute property particulars. Please contact Davis Tate - Henley on Thames for full details and further information.


