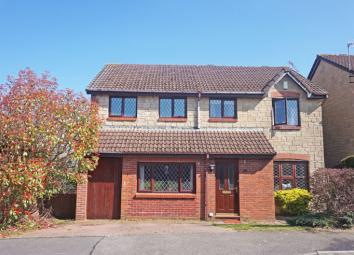Detached house for sale in Hengoed CF82, 5 Bedroom
Quick Summary
- Property Type:
- Detached house
- Status:
- For sale
- Price
- £ 225,000
- Beds:
- 5
- Recepts:
- 2
- County
- Caerphilly
- Town
- Hengoed
- Outcode
- CF82
- Location
- Bryn Siriol, Penpedairheol, Hengoed CF82
- Marketed By:
- Peter Mulcahy
- Posted
- 2024-04-11
- CF82 Rating:
- More Info?
- Please contact Peter Mulcahy on 01443 308929 or Request Details
Property Description
No chain on this 5 bed detached family home with conservatory enjoying open views to rear & backing onto woodland. The property is located on a popular established development with good access to Pengam Railway Station....
No chain on this five bedroom detached family home with conservatory enjoying open views to rear & backing onto woodland. The property is located on a popular established development with good access to Pengam Railway Station.
The accommodation includes hallway, cloakroom/WC., lounge/diner, conservatory, kitchen, utility room, separate sitting room, five bedrooms with dressing room & en-suite to master bedroom, family bathroom/WC., front and rear gardens, lots of storage and parking.
Added benefits include gas central heating and double glazing.
Penpedairheol has a selection of shops and bus services, there are schools to junior levels in Glyngaer and Cefn Hengoed. As previously mentioned there is a train station so will prove ideal for commuters to Cardiff and the surrounding areas.
Accommodation: (Approximate dimensions)
hallway:
Has tiled floor, panelled floor to all first floor accommodation, half tongue & groove and coved ceiling, access to staircase.
Lounge/diner:
24' 7" x 13' 4" (Maximum). Coved ceiling, dado rails, window to front, laminate flooring, under stairs storage cupboard, feature fire surround and hearth housing electric fire, patio doors to conservatory and archway to kitchen.
Conservatory:
11' 8" x 10'. Has double glazed windows and stained double glazed french doors to rear garden, power and lighting.
Kitchen:
11' x 7' 7". A range of wall and floor units with work surfaces, one and a half bowl sink unit, gas hob, electric oven and grill, extractor fan, tiled floor and panelled door to utility room.
Utility room:
8' x 7' 4". A good size utility room, with floor unit and single drainer, pebble effect tile flooring, boiler, plumbed for automatic washing machine, separate storage cupboard, window and door to rear garden, panelled door to sitting room.
Sitting room:
19' 3" x 8' 2". Flat coved ceiling, window to front, laminate flooring.
First floor:
Landing:
Access to loft, panelled doors give access to all first floor accommodation and airing cupboard.
Bedroom 1:
10' 8" x 10' 6". Flat ceilings, moulded skirting boards and architrave, window to side, panelled door to walk in dressing room with window to rear, laminate flooring and separate panelled door leading to en-suite:
En-suite:
Comprising of circular wash hand basin, low level WC., shower cubicle with electric shower over, window to rear, tiled floor and heated towel rail.
Bedroom 2:
14' x 11'. Two windows to front, coved ceiling and laminate flooring.
Bedroom 3:
11' x 9'. Another double bedroom with window to rear enjoying views and laminate flooring.
Bedroom 4:
12' 10" x 9'. Window to front, laminate flooring and fitted wardrobes.
Bedroom 5:
9' 7" (Maximum) x 6' 6". Has window to front, storage cupboard with clothes rail and laminate flooring.
Bathroom/WC.:
Suite comprising of wash hand basin in built in vanity unit, low level WC. And panelled bath, electric shower over bath, tiled splash back, wall mounted mirror with shelving and lighting, tiled floor and window to rear.
Heating:
Gas central heating fired by the boiler which is located in the utility room.
Gardens:
Front: Paved car parking for approximately 2 vehicles, lawn, trees, shrubs, garden path & side access.
Rear: Woodland views to rear, patio area, lawn, borders, shrubs & trees, incorporated within the property is an alleyway/storage area giving access to the front of the property via a wooden gate, there is also an outside water tap.
Directions:
From Cefn Hengoed proceed into Penpedairheol, at the first mini roundabout turn right onto Bryn Siriol, continue along the main road through the development and you will eventually come to the property on the right hand side.
Price: £225,000 - freehold
JJ5813
These particulars have been prepared as a general guide. We have been informed by the Vendor/s or their Representative/s regarding the Tenure. We have not tested the services, appliances or fittings. Measurements are approximate and given as a guide only.
Property Location
Marketed by Peter Mulcahy
Disclaimer Property descriptions and related information displayed on this page are marketing materials provided by Peter Mulcahy. estateagents365.uk does not warrant or accept any responsibility for the accuracy or completeness of the property descriptions or related information provided here and they do not constitute property particulars. Please contact Peter Mulcahy for full details and further information.


