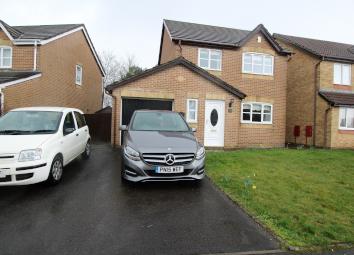Detached house for sale in Hengoed CF82, 3 Bedroom
Quick Summary
- Property Type:
- Detached house
- Status:
- For sale
- Price
- £ 195,000
- Beds:
- 3
- Baths:
- 2
- Recepts:
- 2
- County
- Caerphilly
- Town
- Hengoed
- Outcode
- CF82
- Location
- Sorrel Drive, Penpedairheol, Hengoed CF82
- Marketed By:
- T Samuel Estate Agents
- Posted
- 2024-04-01
- CF82 Rating:
- More Info?
- Please contact T Samuel Estate Agents on 01443 308806 or Request Details
Property Description
*New to the market* This modern 3 bedroom detached property with the opportunity for extending! Located on an established development in the village of Pempedairheol. The perfect family home! The property has off road parking for 3 cars plus a single integral garage, large hallway, generous size living room/diner, good size kitchen with utility room plus 3 spacious bedrooms with potential to expand. To the rear of the property is a larger than average size garden with scope to enlarge. Located on a quiet cul de sac, walking distance to local amenities, Pengam Park and ride railway station, and bus routes. Also close distance to primary and secondary schools.
Full description *New to the market* This modern 3 bedroom detached property with the opportunity for extending! Located on an established development in the village of Pempedairheol. The perfect family home! The property has off road parking for 3 cars plus a single integral garage, large hallway, generous size living room/diner, good size kitchen with utility room plus 3 spacious bedrooms with potential to expand. To the rear of the property is a larger than average size garden with scope to enlarge. Located on a quiet cul de sac, walking distance to local amenities, Pengam Park and ride railway station, and bus routes. Also close distance to primary and secondary schools
front Lawned area with off road parking for 3 cars, plus a single integral garage with side entrance to the rear.
Hallway 15' 9" x 6' 6" (4.81m x 2.00m) UPVC front door, WC on the left, emulsion walls and ceiling with carpet flooring. Radiator, power points with under the stair storage.
Downstairs WC 2' 9" x 6' 1" (0.85m x 1.86m) Emulsion walls and ceiling with carpet flooring, white UPVC window to the front.
Living room 14' 10" x 10' 10" (4.54m x 3.32m) Emulsion walls and ceiling with carpet flooring. Radiators x 2, power points, UPVC window to the front. Double doors leading to the dining room.
Dining room 9' 8" x 8' 7" (2.97m x 2.64m) Emulsion walls and ceiling with carpet flooring. Radiator, power points. Double UPVC French doors leading out to the rear garden.
Kitchen 10' 11" x 11' 4" (3.34m x 3.46m) White fitted kitchen with tiled splash back.Integrated cooker, hob and extractor fan. Emulsion walls and ceiling with vinyl flooring. UPVC window to the rear. Door leading to the utility room.
Utility room 9' 5" x 5' 1" (2.89m x 1.55m) White fitted units, emulsion walls and ceiling with vinyl flooring. Door leading to the garage. UPVC door leading out to the garden.
Upstairs family bathroom 6' 10" x 6' 1" (2.10m x 1.86m) Emulsion ceiling with tiled walls, vinyl flooring. Chrome radiator with over bath shower. UPVC window to the rear.
Landing 11' 1" x 6' 1" (3.39m x 1.87m) Emulsion walls and ceiling with carpet flooring. UPVC window to the side. Airing cupboard on the landing housing boiler.
Master bedroom 11' 3" x 10' 2" (3.45m x 3.11m) Emulsion walls and ceiling with carpet flooring. UPVC window to the rear. Radiator, power points. Double fitted wardrobes. Door leading to en-suite.
En - suite 7' 1" x 5' 3" (2.18m x 1.61m) Emulsion walls and ceiling with vinyl flooring. UPVC window to the side.
Bedroom 2 11' 3" x 9' 11" (3.43m x 3.04m) Emulsion walls and ceiling with carpet flooring. Fitted wardrobe. UPVC window to the front. Radiator and power points.
Bedroom 3 8' 11" x 7' 1" (2.73m x 2.18m) Emulsion walls and ceiling with carpet flooring. Radiator, power points. PVC window to the front.
Rear garden Large garden with concrete and decorative gravel. Wooden shed. Side entrance. The garden has potential to be expanded.
Property Location
Marketed by T Samuel Estate Agents
Disclaimer Property descriptions and related information displayed on this page are marketing materials provided by T Samuel Estate Agents. estateagents365.uk does not warrant or accept any responsibility for the accuracy or completeness of the property descriptions or related information provided here and they do not constitute property particulars. Please contact T Samuel Estate Agents for full details and further information.

