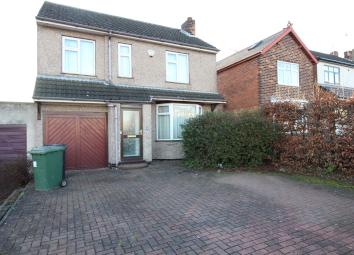Detached house for sale in Heanor DE75, 4 Bedroom
Quick Summary
- Property Type:
- Detached house
- Status:
- For sale
- Price
- £ 245,000
- Beds:
- 4
- Baths:
- 1
- County
- Derbyshire
- Town
- Heanor
- Outcode
- DE75
- Location
- Hardy Barn, Shipley, Derbyshire DE75
- Marketed By:
- Belvoir - Derby West
- Posted
- 2024-04-26
- DE75 Rating:
- More Info?
- Please contact Belvoir - Derby West on 01332 494271 or Request Details
Property Description
A traditional four bedroom detached house, situated within this much sought after semi rural location with far reaching views over open fields and Shipley Country Park to the rear. The property is in need of upgrading and improvement and the accommodation briefly comprises an entrance porch, entrance hallway, through lounge and dining room, fitted kitchen, conservatory, four bedrooms and family bathroom with three piece suite and additional shower cubicle to the first floor. There is a driveway providing ample off road parking for several vehicles to the front and a large enclosed garden to the rear, overlooking open fields and Shipley Country Park. Viewing is highly recommended
Entrance porch
entrance hall
With central heating radiator and stairs to first floor landing.
Through lounge / dining room 6.60m (21'8") x 3.71m (12'2")
Having stone fire surround with inset gas fire and tiled hearth, two central heating radiators, UPVC double glazed window to front elevation and double glazed patio doors to the rear into conservatory
Conservatory
A UPVC double glazed conservatory with brick base and door to side elevation, vinyl flooring
fitted kitchen 4.06m (13'4") x 2.87m (9'5")
With a range of units comprising of base units with roll edge work surfacing over, range of walls cupboards, inset one and a quarter sink and drainer, tiled splash backs, integrated double electric oven with surface mounted electric hob and extractor fan over, integrated dishwasher and fridge, central heating radiator, beams to ceiling, UPVC double glazed window and obscure glazed door to side.
Cloakroom
To rear with access to single garage.
First floor landing
Bedroom one 3.20m (10'6") x 3.10m (10'2")
With two built in double wardrobes with cupboards over, further walk-in cupboard, central heating radiator and two UPVC double glazed windows to front elevation
bedroom two 3.30m (10'10") x 2.74m (9'0")
With central heating radiator and UPVC double glazed window to rear elevation
bedroom three 3.35m (11'0") x 1.90m (6'3")
With central heating radiator and UPVC double glazed window to front elevation
bedroom four 2.59m (8'6") x 1.88m (6'2")
With central heating radiator and UPVC double glazed window to rear elevation.
Bathroom
Having a four piece suite comprising of panelled bath, pedestal wash hand basin, low flush wc, shower cubicle with built in shower unit and attachment, central heating radiator and UPVC double glazed window.
Outside
Driveway providing ample parking for several vehicles and leading to a single garage. To the rear of the property there is an extensive rear garden, mainly laid to lawn with a variety of shrubbery and plants, whilst backing onto open fields towards Shipley Country Park.
Property Location
Marketed by Belvoir - Derby West
Disclaimer Property descriptions and related information displayed on this page are marketing materials provided by Belvoir - Derby West. estateagents365.uk does not warrant or accept any responsibility for the accuracy or completeness of the property descriptions or related information provided here and they do not constitute property particulars. Please contact Belvoir - Derby West for full details and further information.

