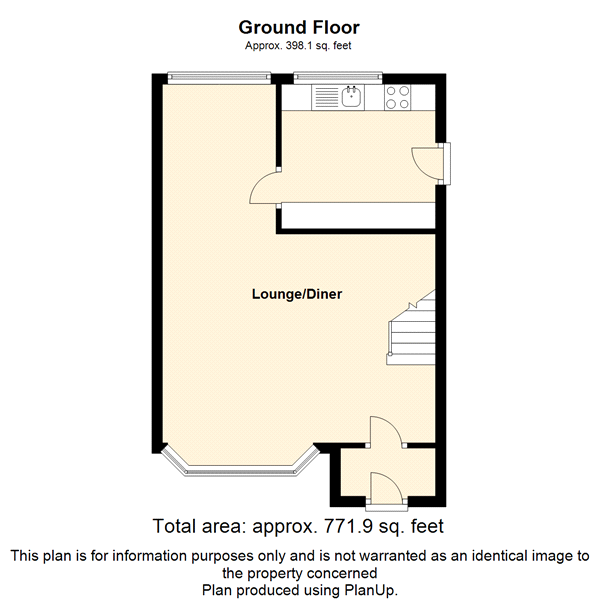Detached house for sale in Heanor DE75, 3 Bedroom
Quick Summary
- Property Type:
- Detached house
- Status:
- For sale
- Price
- £ 189,950
- Beds:
- 3
- County
- Derbyshire
- Town
- Heanor
- Outcode
- DE75
- Location
- Johnson Drive, Heanor DE75
- Marketed By:
- Hall & Benson
- Posted
- 2018-09-11
- DE75 Rating:
- More Info?
- Please contact Hall & Benson on 01773 549253 or Request Details
Property Description
• 3 bedrooms
• off road parking for several cars
• lounge / diner
• garage
• landscaped garden
This generously spacious three bedroom detached property would make a fantastic buy for a family looking for that next step up on the property ladder. The home has been well presented throughout to offer three good sized bedrooms, bathroom, large lounge diner, kitchen, off-road parking as well as a wonderful large garden. This one won't be around for long so! EPC awaited.
Leave Heanor via Church Street turning left onto Watson Avenue, follow the road round turning right onto Johnson Avenue, the property will be seen on the right hand side.
Porch Entrance through a uPVC double glazed door, carpet flooring, radiator and power points.
Lounge / Diner 16'11" x 22' (5.16m x 6.7m). Open plan lounge/diner with carpet flooring, x3 radiators, uPVC double glazed bay window to the front elevation, uPVC double glazed window to the rear elevation, TV points and stairs leading to the first floor.
Kitchen 9' x 8' (2.74m x 2.44m). Range of base and eye level units with worktop space over, stainless steel sink & drainer, tiled splash backs, space and plumbing for a washing, space for a cooker and uPVC double glazed window to the rear elevation.
Bedroom One 13' x 10' (3.96m x 3.05m). With carpet flooring, radiator and uPVC double glazed window to the front elevation.
Bedroom Two 10' x 9' (3.05m x 2.74m). With carpet flooring, radiator and a uPVC double glazed window to the rear elevation.
Bedroom Three 8' x 6' (2.44m x 1.83m). With carpet flooring, radiator and a uPVC double glazed window to the front elevation.
Bathroom With carpet flooring, suite comprising a low flushing WC, pedestal wash hand basin, panelled bath with shower over and a central heating radiator.
Outside To the front of the property there are two separate driveways providing plenty of off road parking for several vehicles and a garage with power and lighting. Side access leads to a landscaped enclosed rear garden mainly laid to lawn with two decking areas, patio and a shed.
Property Location
Marketed by Hall & Benson
Disclaimer Property descriptions and related information displayed on this page are marketing materials provided by Hall & Benson. estateagents365.uk does not warrant or accept any responsibility for the accuracy or completeness of the property descriptions or related information provided here and they do not constitute property particulars. Please contact Hall & Benson for full details and further information.


