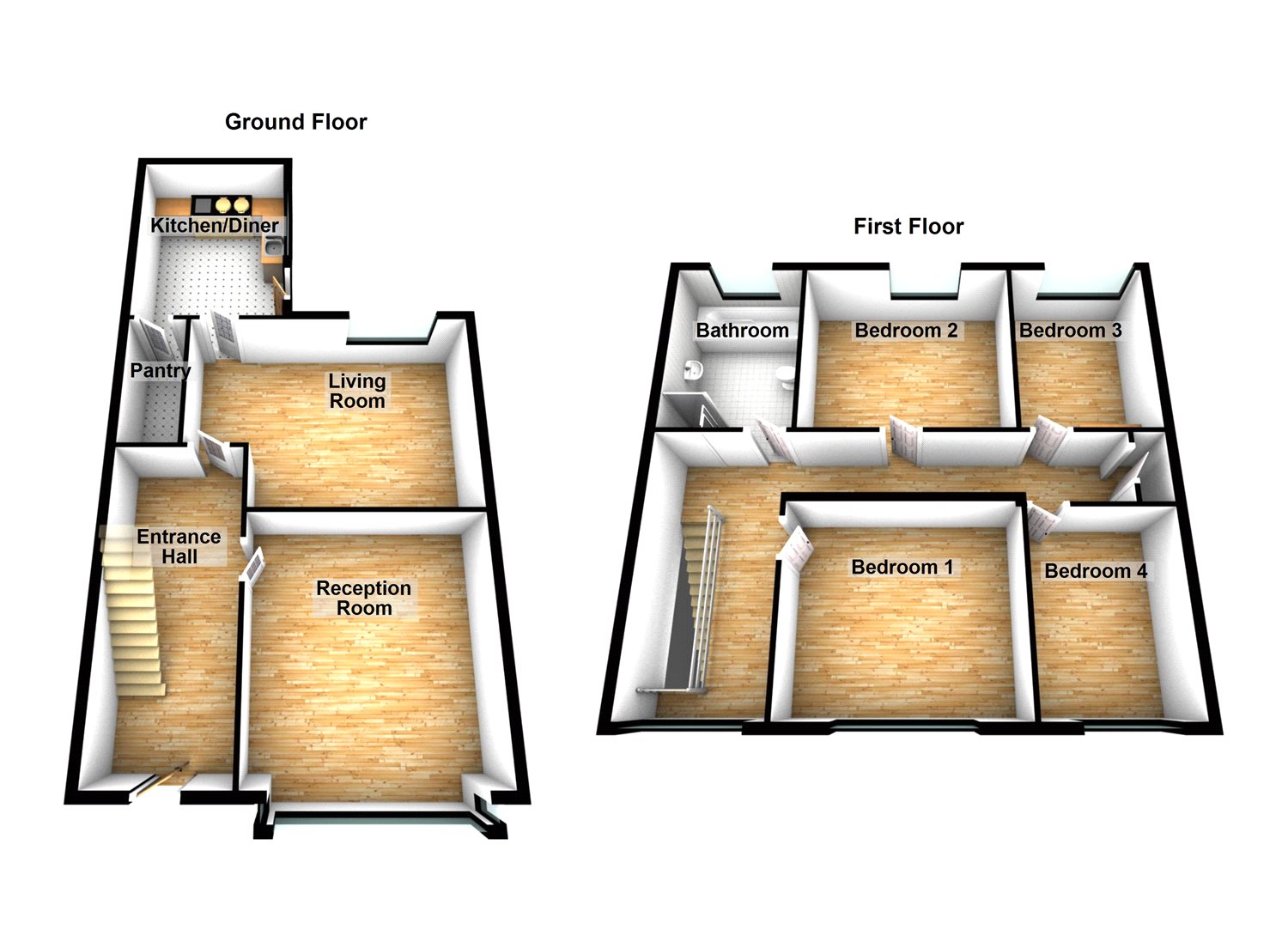Detached house for sale in Heanor DE75, 4 Bedroom
Quick Summary
- Property Type:
- Detached house
- Status:
- For sale
- Price
- £ 180,000
- Beds:
- 4
- Baths:
- 1
- Recepts:
- 2
- County
- Derbyshire
- Town
- Heanor
- Outcode
- DE75
- Location
- Park Street, Heanor, Derbyshire DE75
- Marketed By:
- Whitegates - Heanor
- Posted
- 2018-09-26
- DE75 Rating:
- More Info?
- Please contact Whitegates - Heanor on 01773 420832 or Request Details
Property Description
*new* Four bedroom detached property perfectly presented and very deceptive! With high ceilings, and large rooms throughout there is plenty of living space to meet all the family's needs. There is a secured car port as well as a very generous rear garden across three levels with multiple out houses, including a two storey building to the rear full of potential to meet your business and/or families needs. This property really does need to be viewed to appreciate all it has to offer.
The Property Viewing is highly recommend to see the full potential of this property! With four generous bedrooms, bathroom, two reception rooms, kitchen diner, high ceilings throughout, stunning entrance hall and landing and well presented throughout this property would make a ideal family home.
To the rear is a large garden with a separate two storey brick built building fully equipped with lighting. Electrics, windows etc which is full of potential whether that be a workshop, converted to offices, crafts rooms, children's area or separate living accommodation the choice is yours!
Entrance Hall Part glazed uPVC door to front elevation, fitted carpet, stairs to first floor, Understairs storage cupboard, radiator to side elevation.
Reception Room 12'4" x 11'9" (3.76m x 3.58m). Oak flooring, uPVC double glazed bay window to front elevation, radiator to side elevation.
Living Room 18'3" x 14'8" (5.56m x 4.47m). Oak flooring, log burner, TV point, uPVC double glazed window to side elevation, two radiators to side elevation.
Kitchen 16'2" x 8'10" (4.93m x 2.7m). Porcelain tiled flooring, fitted wall and base units, part tiled splash backs, range cooker (please note - this is not included in sale but can be negotiated), space and plumbing for washing machine, space for fridge/freezer, fitted ceramic sink and drainer, spotlights, part glazed uPVC door to side elevation, uPVC double glazed window to side elevation, radiator to front elevation, internal door to:
Pantry Porcelain tiled floor, fitted storage space, lighting and electrics.
First Floor
Landing Galleried landing, uPVC double glazed window to front elevation, radiator to side elevation.
Bedroom 1 13'8" x 11'8" (4.17m x 3.56m). Double glazed uPVC window to front elevation, radiator to front elevation.
Bedroom 2 13'8" x 11'9" (4.17m x 3.58m). Laminate flooring, uPVC double glazed window to rear elevation, radiator to rear elevation.
Bedroom 3 13'3" x 7'3" (4.04m x 2.2m). Laminate floorings, fitted wardrobes, access to loft, uPVC double glazed window to rear elevation, radiator to side elevation.
Bedroom 4 14'3" x 7'4" (4.34m x 2.24m). Laminate flooring, uPVC double glazed window to front elevation, radiator to side elevation.
Bathroom Tiled flooring, part tiled splah backs, walk in shower cubicle, pedestal sink, WC, bath, spotlights, uPVC double glazed window to rear elevation, radiator to side elevation.
Outside The property is set back from the road with a brick built wall surrounding its borders. To the side is gated access to the car port and rear garden.
The car part is equipped with lighting and electrics and is fully secured.
The large rear garden is fully enclosed with patio area going across three levels there is also multiple out houses, perfect for storage etc. One out house host the heating system and a second out house is the outside toilet.
To the rear of the property there is a two storey out house fully equipped with lighting and electrics - this building has huge potential for multiple uses. For example it would make a great workshop or business/office space and could easily be used as a separate annex or living accommodation.
Property Location
Marketed by Whitegates - Heanor
Disclaimer Property descriptions and related information displayed on this page are marketing materials provided by Whitegates - Heanor. estateagents365.uk does not warrant or accept any responsibility for the accuracy or completeness of the property descriptions or related information provided here and they do not constitute property particulars. Please contact Whitegates - Heanor for full details and further information.


