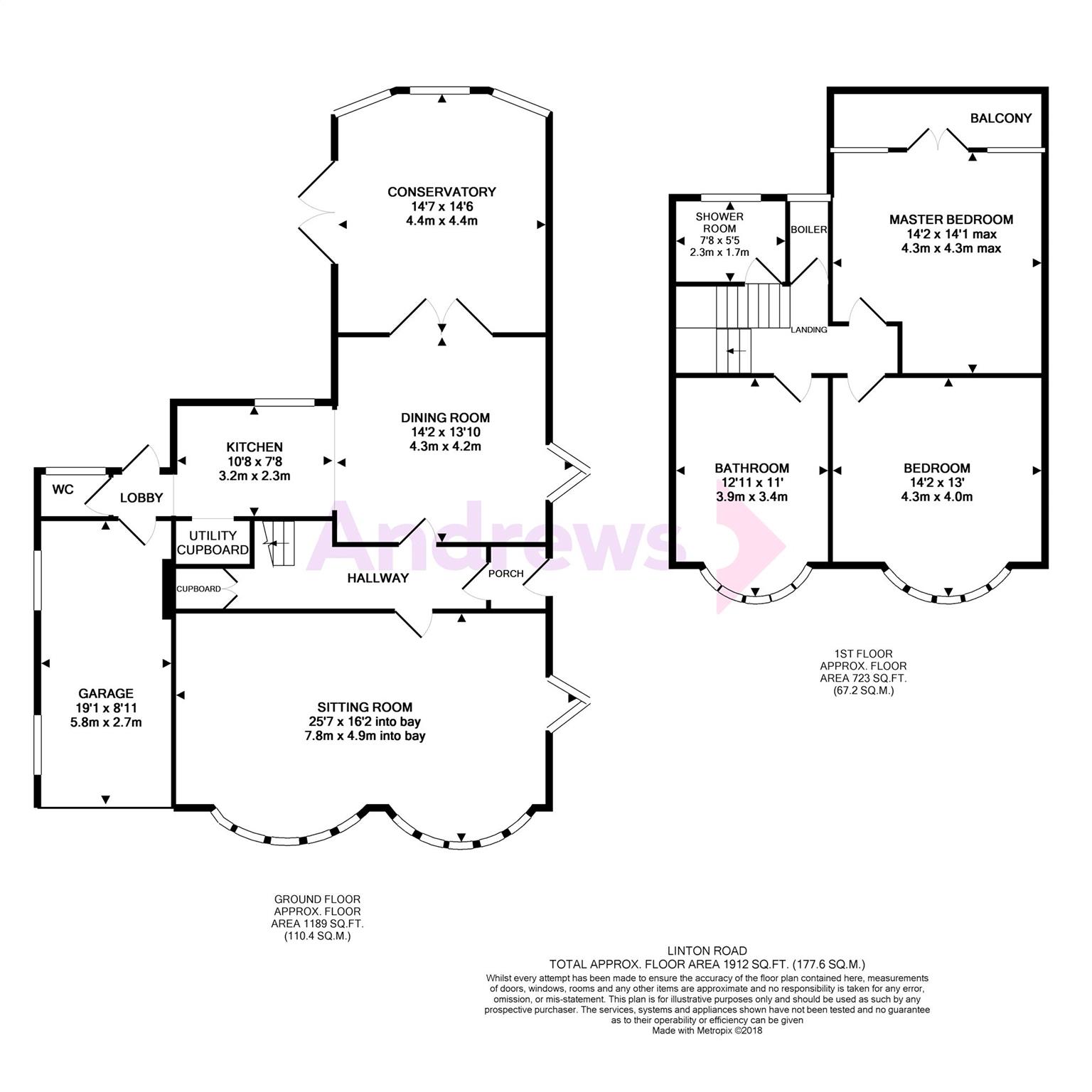Detached house for sale in Hastings TN34, 3 Bedroom
Quick Summary
- Property Type:
- Detached house
- Status:
- For sale
- Price
- £ 460,000
- Beds:
- 3
- Baths:
- 2
- Recepts:
- 1
- County
- East Sussex
- Town
- Hastings
- Outcode
- TN34
- Location
- Linton Road, Hastings, East Sussex TN34
- Marketed By:
- Andrews - Hastings
- Posted
- 2018-09-09
- TN34 Rating:
- More Info?
- Please contact Andrews - Hastings on 01424 839227 or Request Details
Property Description
This well proportioned detached home, has versatile accommodation which can be configured to suit a multitude of different lifestyles. The property retains many original features, including stained paned glass windows, which help give this property its abundance of charm and character.
Internally, the property is tastefully presented, with a neutral décor throughout, modern fitted kitchen and vast family bathroom suite, as well as an additional shower room, which makes this a home ready to be enjoyed.
Externally there is a gated driveway leading to the 19' garage, enclosed front garden, rear well stocked tiered garden, with patio areas - a great place to dine alfresco, as well as a lawn, which makes an ideal position to sunbath in privacy and tranquillity.
Entrance Porch
Enclosed. Interior and exterior light, timber glazed door to side aspect.
Entrance Hall
Radiator, picture rails, under stairs cupboard, stairs to first floor.
Sitting Room (7.80m x 4.93m into bay)
Bay windows to front aspect. Fireplace with timber surround, gas point, phone point, radiator, triangular stained paned bay window to side aspect.
Dining Room (4.32m x 4.22m)
Triangular bay stained paned window to side aspect. Radiator, TV point. Doors to conservatory.
Conservatory (4.45m x 4.42m)
Windows overlooking rear garden. Doors to garden.
Kitchen (3.25m x 2.34m)
Window to rear aspect. Sink and drainer, range of base cupboards and drawers, worktops, inset oven and hob, extractor cooker hood, integrated dishwasher, radiator, tiled floor.
Lobby (1.09m x 0.86m)
Door to cloakroom, door to outside.
Cloakroom (1.47m x 0.89m)
Window to rear aspect. Low level WC, part tiling.
First Floor Landing
Stained glass window to side aspect. Radiator, airing cupboard, loft access.
Bedroom 1 (4.32m x 4.29m max)
Double glazed windows to rear aspect. Radiator, TV point, UPVC French doors to balcony.
Bedroom 2 (4.32m x 3.96m)
Double glazed bay window to front aspect. Radiator.
Bathroom (3.94m x 3.35m)
Double glazed bay window to front aspect. Panelled bath, hand basin, low level WC, bidet, radiator, part tiled walls.
Shower Room (2.34m x 1.65m)
Double glazed window to rear aspect. Shower cubicle, hand basin, low level WC, shaver point, extractor fan, heated towel rail, tiled floor.
Property Location
Marketed by Andrews - Hastings
Disclaimer Property descriptions and related information displayed on this page are marketing materials provided by Andrews - Hastings. estateagents365.uk does not warrant or accept any responsibility for the accuracy or completeness of the property descriptions or related information provided here and they do not constitute property particulars. Please contact Andrews - Hastings for full details and further information.


