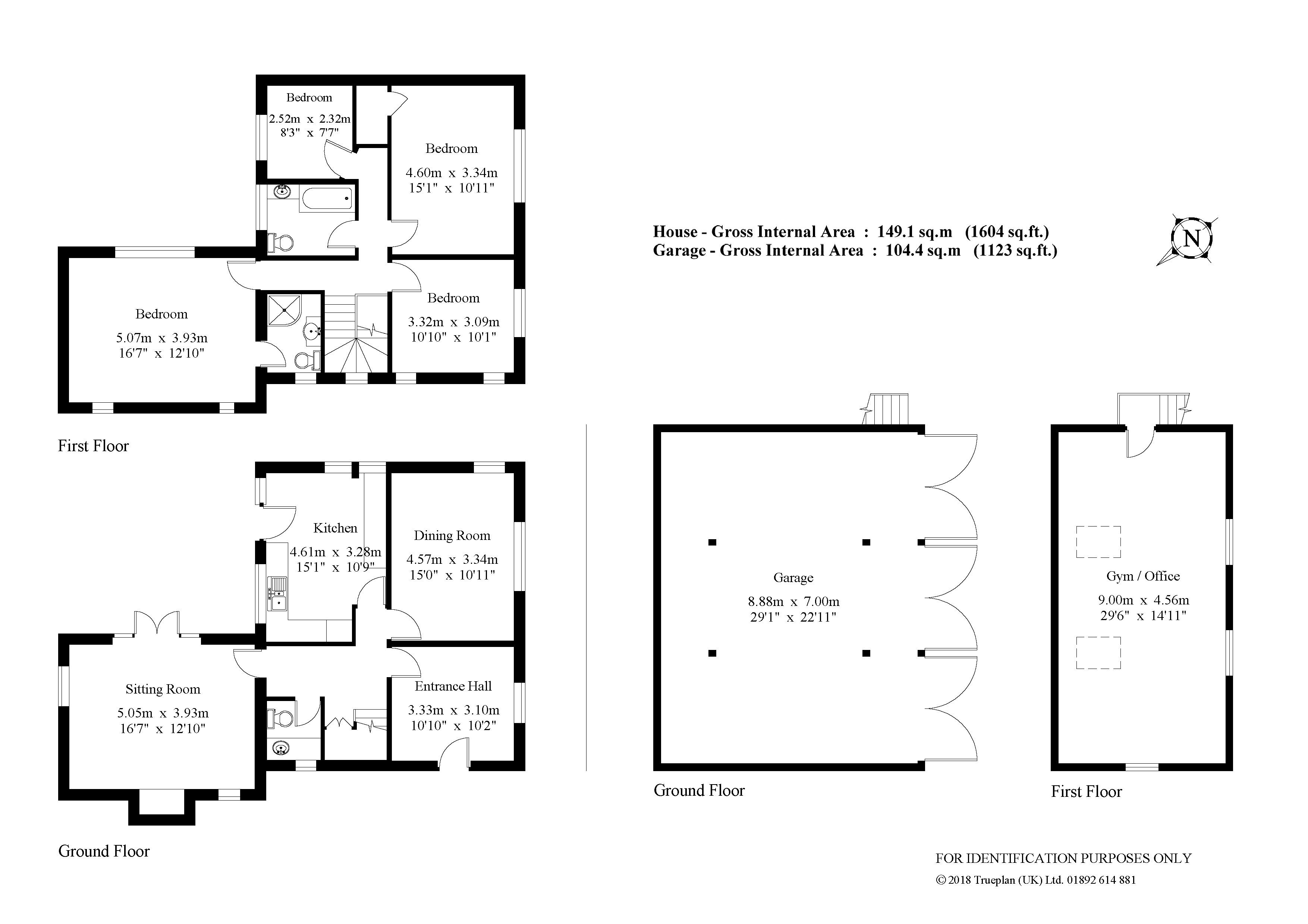Detached house for sale in Hartfield TN7, 4 Bedroom
Quick Summary
- Property Type:
- Detached house
- Status:
- For sale
- Price
- £ 925,000
- Beds:
- 4
- County
- East Sussex
- Town
- Hartfield
- Outcode
- TN7
- Location
- Sandy Lane, Colemans Hatch, Hartfield TN7
- Marketed By:
- Mansell McTaggart - Forest Row
- Posted
- 2018-10-09
- TN7 Rating:
- More Info?
- Please contact Mansell McTaggart - Forest Row on 01342 602793 or Request Details
Property Description
Standing in the delightful ashdown forest settlement of colemans hatch this Forest dwelling comprises a detached family home with planning permission for further enlargement. The current house has accommodation arranged over two floors providing four bedrooms and two bathrooms on the first floor. Downstairs there is a large entrance hall, sitting room, dining room kitchen/breakfast room and a cloakroom.
Plans were passed by Wealden District Council (wd/2016/2568/F & F/167/1438) to extend the present house and provide a new triple garage block. This enlargment programme would increase the accommodation in the property to five bedrooms, three bathrooms, three reception rooms and a large kitchen/diner with adjacent utilty room.
The new triple bay garage has been constructed providing a valuable and spacious outbuilding with the benefit of a large gym/studio/hobbies room above. There is extensive parking to the front of the garage. The gardens surround the house and are predominantly down to lawn with a lightly wooded north east boundary. In all the gardens extend to about 1 acre (tbv) There is direct access on to the Ashdown Forest on the opposite side of the lane.
The house has oil fired central heating and double galzed windows.
EPC Rating 'to be re-assessed'
Council Tax Band 'G'
Directions From Forest Row proceed along the Hartfield Road and turn right by Colemans Hatch Church. Turn right again at the junction towards Wych Cross (then follow directions on parts of Wealdenhurst except house is on left where Sandy Land opens out at the green.
Property Location
Marketed by Mansell McTaggart - Forest Row
Disclaimer Property descriptions and related information displayed on this page are marketing materials provided by Mansell McTaggart - Forest Row. estateagents365.uk does not warrant or accept any responsibility for the accuracy or completeness of the property descriptions or related information provided here and they do not constitute property particulars. Please contact Mansell McTaggart - Forest Row for full details and further information.


