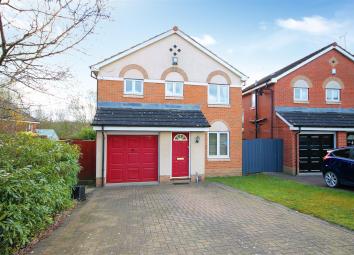Detached house for sale in Harrogate HG3, 3 Bedroom
Quick Summary
- Property Type:
- Detached house
- Status:
- For sale
- Price
- £ 300,000
- Beds:
- 3
- County
- North Yorkshire
- Town
- Harrogate
- Outcode
- HG3
- Location
- Heather Way, Harrogate HG3
- Marketed By:
- Hunters - Harrogate
- Posted
- 2024-04-02
- HG3 Rating:
- More Info?
- Please contact Hunters - Harrogate on 01423 369004 or Request Details
Property Description
A spacious three bedroomed detached family home with substantial orangery extension, garage and off street parking, situated in this popular residential location.The property is offered with gas fired central heating and double glazing and features; entrance porch, living room with double doors leading to dining room, kitchen, cloakroom with wc and large orangery to the rear. To the first floor there are three good sized bedrooms, the master bedroom having en-suite shower room and house bathroom.Outside there is a generous enclosed garden to the rear and a drive way to the front which leads to single garage.
Location
Heather Way is situated in a popular residential location on the outskirts of Harrogate, offering excellent access to the dales countryside. Ideally placed for local amenities including shops, schools, bars, restaurants, sports and health facilities and also provides excellent road links out of Harrogate via the A59 onwards to York and Leeds and the A1M both North and South, making this an ideal base for travelling throughout the region.
Directions
Leave Harrogate town centre via Parliament Street and continue straight over at the traffic lights onto Ripon Road, continue for approx 1 mile to the roundabout and take the first exit onto Skipton Road. After a further half mile turn left onto Stonecrop Drive then first right onto Heather Way, number 29 will be found on the left hand side identified by the Hunters for sale board.
Entrance porch
Access via wooden door, UPVC double glazed window to side elevation, glazed door leads to:
Living room
3.81m (12' 6") x 3.78m (12' 5")
UPVC double glazed window to front elevation, marble fire place with surround and electric fire, radiator, glazed double doors to dinning room and glazed door to:
Inner hall
Stairs to first floor, radiator.
WC
Low level WC, wall mounted wash hand basin, UPVC double glazed window to rear elevation, radiator.
Kitchen
3.00m (9' 10") x 2.26m (7' 5")
Range of wall and base mounted units with working surfaces over with inset one and a half sink unit with mixer tap, inset four ring gas hob with electric oven under and extractor hood over, plumbing and space for washing machine, space for tall fridge freezer, tiled splash backs, radiator, UPVC double glazed window to rear elevation, glazed timber door to side.
Dining room
3.53m (11' 7") x 2.29m (7' 6")
Radiator, sliding patio doors leading to:
Orangery
6.05m (19' 10") x 3.71m (12' 2")
UPVC and brick construction, glazed roof, UPVC double glazed patio doors opening to rear gardens.
First floor landing
Opening landing with UPVC double glazed window to side elevation, storage cupboards.
Master bedroom
3.78m (12' 5") x 2.79m (9' 2")
UPVC double glazed window to front elevation, built in wardrobes, radiator, door leading to:
Ensuite shower room
Comprising shower enclosure with glazed shower screen, pedestal wash hand basin, and low level WC, UPVC double glazed window to front elevation, radiator.
Bedroom two
3.73m (12' 3") x 2.36m (7' 9")
UPVC double glazed window to rear elevation, radiator.
Bedroom three
3.96m (13' 0")x 2.59m (8' 6")
Further double bedroom with UPVC double glazed window to rear elevation, radiator.
House bathroom
Suite comprising panel bath with shower attachment, pedestal wash hand basin, low level WC, tiled to all wet areas, radiator, UPVC double glazed window to side elevation.
Front of property
Blocked paved driveway provides ample off street parking and leads to integral single garage, shaped lawn.
Rear of property
Enclosed lawn garden bounded by fencing and hedging.
Property Location
Marketed by Hunters - Harrogate
Disclaimer Property descriptions and related information displayed on this page are marketing materials provided by Hunters - Harrogate. estateagents365.uk does not warrant or accept any responsibility for the accuracy or completeness of the property descriptions or related information provided here and they do not constitute property particulars. Please contact Hunters - Harrogate for full details and further information.


