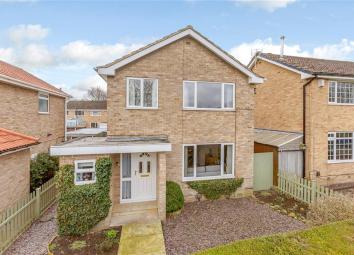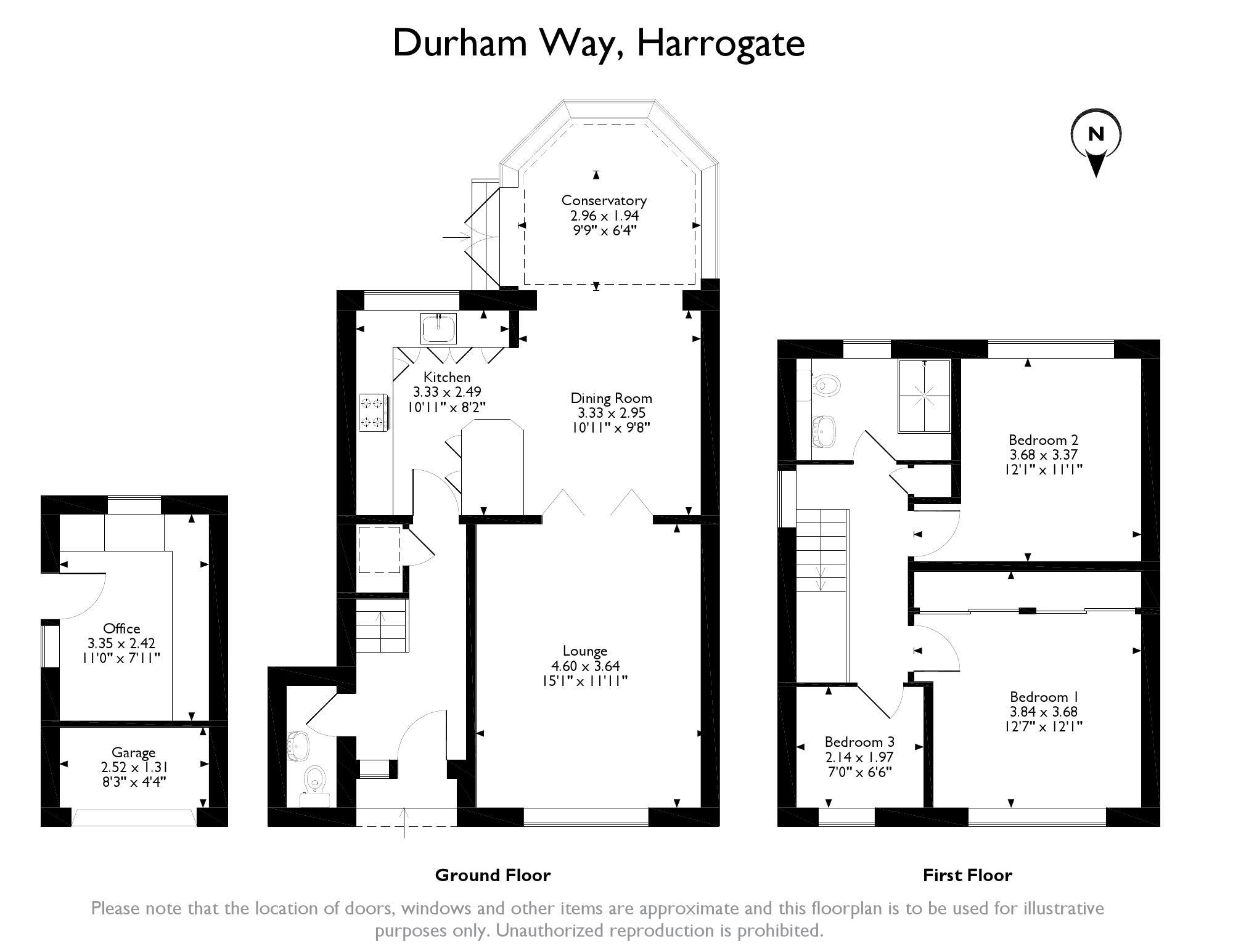Detached house for sale in Harrogate HG3, 3 Bedroom
Quick Summary
- Property Type:
- Detached house
- Status:
- For sale
- Price
- £ 270,000
- Beds:
- 3
- County
- North Yorkshire
- Town
- Harrogate
- Outcode
- HG3
- Location
- Durham Way, Harrogate HG3
- Marketed By:
- Hunters - Harrogate
- Posted
- 2024-04-28
- HG3 Rating:
- More Info?
- Please contact Hunters - Harrogate on 01423 369004 or Request Details
Property Description
An opportunity to purchase this particularly well presented and well proportioned modern detached house, situated in this sought after residential location to the North of Harrogate. The accommodation is presented to a very high standard, offers open plan living downstairs and briefly comprises: An entrance hall with cloakroom/WC, lounge with double doors opening to a spacious re-fitted dining kitchen with integrated appliances open to conservatory. To the first floor are three bedrooms and a modern fitted shower room. There are well tended low maintenance gardens to both front and rear with single garage/office space accessed via a lane to the rear. Viewing is strongly recommended to appreciate the location and accommodation on offer.
Entrance hall
Access via UPVC double glazed entrance door, stairs leading to first floor, inset ceiling spot lights, under stairs storage cupboard, doors leading to:
Cloakroom
Low level WC, wall mounted sink, double glazed window to front elevation, radiator, tiled floor, part tiled walls.
Lounge
4.60m (15' 1") x 3.63m (11' 11")
UPVC double glazed window to front elevation, laminate flooring, TV point, ceiling coving, LED lighting, sliding doors open to:
Kitchen dining room
kitchen area
3.33m (10' 11") x 2.49m (8' 2")
Quality fitted range of wall and base mounted units with working surfaces over with inset sink unit with mixer tap, inset induction 4 ring hob with extractor hood over and electric oven under, integrated under counter fridge and freezer, integrated washing machine, wine rack, cupboard housing Worcester Bosch boiler, part tiled walls, inset LED lighting, breakfast bar, plumbing and space for dishwasher, laminate flooring, opens to:
Dining area
3.33m (10' 11") x 2.95m (9' 8")
Laminate flooring, LED lighting, space for dining table, opens to:
Conservatory
2.97m (9' 9") x 1.93m (6' 4")
UPVC and brick construction, UPVC French door leading to rear garden, laminate flooring, TV point, paddle fan and light.
First flooring landing
UPVC double glazed window to side elevation, laminate flooring, inset LED lighting, loft access, airing cupboard, doors to:
Bedroom one
3.84m (12' 7") x 3.68m (12' 1")
UPVC double glazed window to front elevation, fitted wardrobes with mirrored doors, inset LED lighting, laminate flooring, radiator.
Bedroom two
3.68m (12' 1") x 3.38m (11' 1")
UPVC double glazed window to rear elevation, inset LED lighting, radiator.
Bedroom three
2.13m (7' 0")x 1.98m (6' 6")
UPVC double glazed window to front elevation, radiator, LED lighting.
Shower room
Quality fitted suite comprising walk-in shower cubicle with glass screen and main shower over, low level WC, wall mounted sink, inset vanity mirror, tiled walls and floor, inset LED lighting chrome heated towel rail, UPVC double glazed window to rear.
Front of property
Path and gate lead to front door, slate gardens to either side with flower beds, fencing and hedging to perimeters.
Rear of property
Side access leads to rear garden with indian stone paving, flower beds, fencing to perimeters, hard standing area to side.
Garage / office area
office area
UPVC door to side and UPVC double glazed window to side elevation, TV point, power and light laid on.
Store area
Up and over door, power and light laid on.
Property Location
Marketed by Hunters - Harrogate
Disclaimer Property descriptions and related information displayed on this page are marketing materials provided by Hunters - Harrogate. estateagents365.uk does not warrant or accept any responsibility for the accuracy or completeness of the property descriptions or related information provided here and they do not constitute property particulars. Please contact Hunters - Harrogate for full details and further information.


