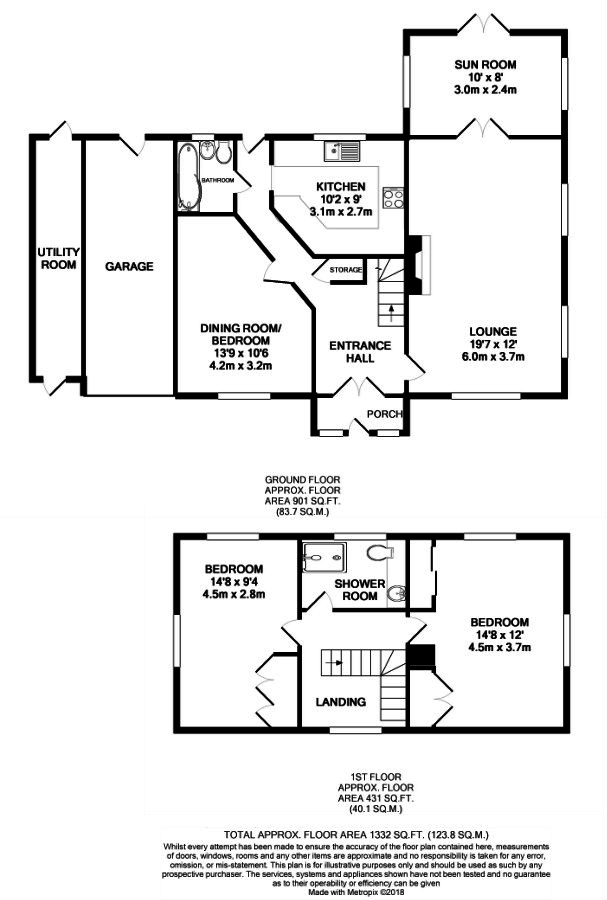Detached house for sale in Halstead CO9, 3 Bedroom
Quick Summary
- Property Type:
- Detached house
- Status:
- For sale
- Price
- £ 385,000
- Beds:
- 3
- Baths:
- 2
- Recepts:
- 2
- County
- Essex
- Town
- Halstead
- Outcode
- CO9
- Location
- Orchard Close, Ridgewell, Halstead CO9
- Marketed By:
- Bychoice
- Posted
- 2018-11-20
- CO9 Rating:
- More Info?
- Please contact Bychoice on 01787 336024 or Request Details
Property Description
Entrance porch A double glazed personal entrance door with side panels, provides access into the entrance porch, with a solid oak floor and obscured part glazed double doors leading into the entrance hall.
Entrance hall With stairs to the first floor level and doors to the lounge, dining room/bedroom three, kitchen, bathroom and under stairs storage cupboard, solid oak flooring and a radiator.
Lounge 19' 7" x 12' (5.97m x 3.66m) A bright room with a double glazed window to the front aspect overlooking the garden and two double glazed windows to the side aspect. A feature exposed brick chimney with multi fuel burner inset, solid wood oak flooring, two radiators and part glazed double doors opening to the garden room.
Garden room 10' 10" x 8' (3.3m x 2.44m) With double glazed windows to both sides and double glazed French doors leading out to patio seating area and garden beyond.
Kitchen 10' 2" x 9' (3.1m x 2.74m) Fitted with a range of solid wall & base units, with a 1 & 1/2 bowl sink & drainer unit with mixer tap and separate filter water drinking tap with water softener below and tiled splash backs. Plumbing for a washing machine, integrated Bosch dishwasher and integrated fridge, integrated Miele oven with a Siemens 4 ring induction hob and extractor over, tiled floor and a radiator. A double glazed window to the rear aspect overlooks the garden.
Ground floor bathroom With a double glazed obscured window to the rear aspect, panelled bath with mixer tap and a Gainsborough electric power shower over. With a low level flush WC, pedestal wash hand basin, heated ladder style towel rail, fully tiled walls and a tiled floor.
Landing With a double glazed window to the front aspect, with room to accommodate an office area, radiator, doors to two bedrooms and the shower room.
Bedroom 14' 8" x 12' max (4.47m x 3.66m) With double glazed windows to the rear and side aspects overlooking the garden with field views beyond, radiator, fitted sliding mirrored wardrobe and an additional fitted wardrobe.
Bedroom 14' 8" x 9' 4" (4.47m x 2.84m) Double glazed windows to the side and rear aspects with field views beyond, radiator and fitted wardrobes.
Shower room With a double glazed obscured window to the rear aspect, an independent walk in tiled double shower with handheld and overhead shower, low level flush WC, wash hand basin with vanity unit below, heated ladder style towel rail, part tiled walls and tiled floor.
Dining room/bedroom 3 13' 9" x 10' 6" (4.19m x 3.2m) With a double glazed window to the front aspect and a radiator.
Exterior To the front a gravelled drive provides parking for at least four cars in addition to the garage, which has an up and over door with power and light connected. (The floor standing oil fired combination boiler can be found here). The remainder of the garden is fully enclosed by a hedge and laurels, predominantly laid to lawn with mature shrubs, tree and flower bed borders, wrapping around to the side with a pedestrian gate providing access to the rear garden.
The side and rear gardens are south facing, providing sun all day. Predominantly laid to lawn with a patio seating area adjoining the property directly and steps leading up to a recently fitted and secluded decking seating area. There are two sheds and a newly erected summer house, a feature pond and many mature shrubs, trees and flower bed borders, all fully enclosed. Pedestrian access can be found to the rear of the garage and to a separate boot room/store: With power and lighting, also providing access through to the front.
Agent note
All gutters and downpipes have recently been renewed, along with the exterior having been painted all around. There is huge scope for extension with room to both sides and a wrap around garden (All subject to the necessary planning permission).
Property Location
Marketed by Bychoice
Disclaimer Property descriptions and related information displayed on this page are marketing materials provided by Bychoice. estateagents365.uk does not warrant or accept any responsibility for the accuracy or completeness of the property descriptions or related information provided here and they do not constitute property particulars. Please contact Bychoice for full details and further information.



