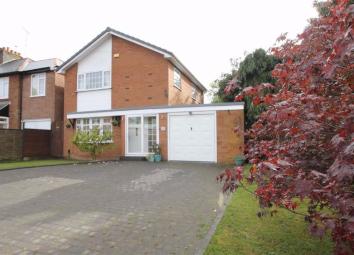Detached house for sale in Halesowen B63, 3 Bedroom
Quick Summary
- Property Type:
- Detached house
- Status:
- For sale
- Price
- £ 250,000
- Beds:
- 3
- Baths:
- 1
- Recepts:
- 1
- County
- West Midlands
- Town
- Halesowen
- Outcode
- B63
- Location
- Wassell Road, Halesowen, West Midlands B63
- Marketed By:
- Hicks Hadley
- Posted
- 2024-04-30
- B63 Rating:
- More Info?
- Please contact Hicks Hadley on 0121 659 0169 or Request Details
Property Description
An immaculately presented detached family home located in a quiet cul de sac close to Halesowen town centre and within close proximity to good Primary and Secondary schools. The property briefly comprises of ; Porch, reception hall, open plan lounge/ dining room, conservatory, fully fitted kitchen, three good sized bedrooms, family bathroom, separate WC, garage, private rear garden and front garden with driveway providing ample parking. The property further benefits from Gas central heating and double glazing. EPC:E
Entrance Porch
With double glazed patio doors, tiled flooring and PVC double glazed door into:
Hall
With central heating radiator, stairs to first floor and understairs storage cupboard.
Open Plan Lounge/Dining Room (13''02 x 24''10' (3.96m x 7.32m))
Attractive and spacious living living space with double glazed bay window to front elevation, feature fireplace with open flame gas fire, two central heating radiators, two ceiling light points and Double glazed patio doors to:
Conservatory (12''01' x 9''05' (3.66m x 2.74m))
With laminate flooring, triple glazed windows and patio doors to rear garden.
Kitchen (11''00 x 9''01' (3.35m x 2.74m))
Fully fitted kitchen with a range of base units with work surfaces over, one and a half basin sink, matching wall units, tile splash backs, integrated electric oven, gas hob with extractor over, further appliance space, ceramic flooring, double glazed window to rear garden and PVC double glazed door to rear garden.
Landing
Stairs lead from the reception hall with double glazed window to side elevation, loft access, storage cupboard and doors off:
Bedroom One (12''08 x 13''07 (3.66m x 3.96m))
Spacious double bedroom with double glazed window to front elevation, central heating radiator and range of fitted wardrobes.
Bedroom Two (13''07 x 11''10 (3.96m x 3.35m))
Double bedroom with laminate flooring, double glazed window to rear elevation and central heating radiator.
Bedroom Three (9''07 x 8''08 (2.74m x 2.44m))
With double glazed window to side elevation, laminate flooring, central heating radiator and large storage cupboard.
Bathroom
Fully fitted with panel bath with shower and shower screen, pedestal wash hand basin, tiled walls, central heating radiator, and obscured double glazed window to rear elevation.
Separate Wc
With low flush WC, laminate flooring, obscured double glazed window to side elevation.
Garage (18''01 x 11''01 (5.49m x 3.35m))
With up and over garage door, obscured double glazed window to rear garden, power points and PVC double glazed door to rear garden.
Outside
To the front of the property is a large block paved driveway providing ample parking for several cars with lawn to both sides.
To the rear of the property is a private rear garden with paved patio area, lawn with fencing around, garden shed and side access to front.
Property Location
Marketed by Hicks Hadley
Disclaimer Property descriptions and related information displayed on this page are marketing materials provided by Hicks Hadley. estateagents365.uk does not warrant or accept any responsibility for the accuracy or completeness of the property descriptions or related information provided here and they do not constitute property particulars. Please contact Hicks Hadley for full details and further information.


