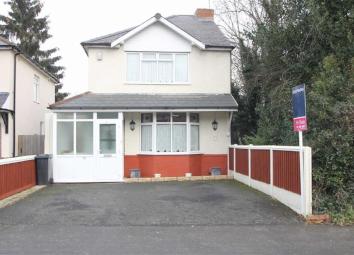Detached house for sale in Halesowen B63, 2 Bedroom
Quick Summary
- Property Type:
- Detached house
- Status:
- For sale
- Price
- £ 154,950
- Beds:
- 2
- Baths:
- 1
- Recepts:
- 3
- County
- West Midlands
- Town
- Halesowen
- Outcode
- B63
- Location
- Butchers Lane, Halesowen, West Midlands B63
- Marketed By:
- Hicks Hadley
- Posted
- 2019-05-07
- B63 Rating:
- More Info?
- Please contact Hicks Hadley on 0121 659 0169 or Request Details
Property Description
A deceptively spacious traditional detached home in this popular and convenient location, having unique and attractive accommodation comprising reception porch, hallway, lounge, dining room, utility, downstairs cloakroom, fitted kitchen and very large conservatory. The property also benefits from two good sized double bedrooms with bedroom one having a walk-in shower cubicle, house bathroom. Large driveway, and attractive easily maintained rear garden. Viewing recommended. EPC:-E
Porch
With door leading to the rear garden and main entrance door leading to:-
Reception Hall
With central heating radiator, stairs leading to the first floor landing and doors leading to:-.
Lounge (13'8" x 12'4" (4.17m x 3.76m))
Having double glazed bay window overlooking front elevation, laminate flooring, central heating radiator and feature fireplace.
Dining Room (10'9" x 10' (3.28m x 3.05m))
Having laminate flooring, central heating radiator, door leading to the utility, opening leading to the kitchen and window looking into the kitchen.
Utility
With plumbing for automatic washing machine, appliance space, shelving and doors leading to:-
Cellarette
Cloakroom
With laminate flooring, vanity wash hand basin, low level WC, tiled splash back, wall mounted cupboards and central heating radiator.
Fitted Kitchen (15'6" x 6' (4.72m x 1.83m))
With opening leading from the dining room, having a range of units to include a single drainer sink unit, base units with worktops over, space for appliances, cooker point and french doors leading to:-
Spacious Conservatory (14'1" x 11'11" (4.29m x 3.63m))
Having laminate flooring, two central heating radiators and french doors leading to the rear garden and a further set of french doors leading to the side elevation.
Stairs
Lead from the reception hall to the first floor landing and double glazed window overlooking the side elevation and doors leading to:-
Bedroom One (13'5" x 11'9" (4.09m x 3.58m))
With double glazed window overlooking front elevation, central heating radiator, a range of fitted wardrobes and a fully tiled shower cubicle.
Bedroom Two (10'8" x 8'11" (3.25m x 2.72m))
Having central heating radiator and double glazed window overlooking rear elevation.
Bathroom
With vanity wash hand basis with shower attachment, bidet, low level WC, aqua board panelling, heated towel rail and obscured double glazed window overlooking rear elevation.
Outside
The property has a driveway to the front offering ample off road parking.
The easily maintained rear garden comprises pagoda leading to decked patio area with further paved garden, being private to all boundaries and leading to the large shed to the rear with light and power.
Property Location
Marketed by Hicks Hadley
Disclaimer Property descriptions and related information displayed on this page are marketing materials provided by Hicks Hadley. estateagents365.uk does not warrant or accept any responsibility for the accuracy or completeness of the property descriptions or related information provided here and they do not constitute property particulars. Please contact Hicks Hadley for full details and further information.


