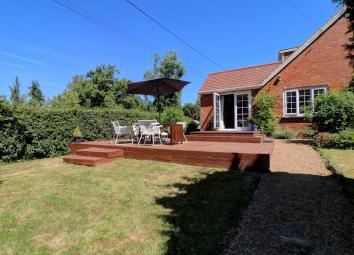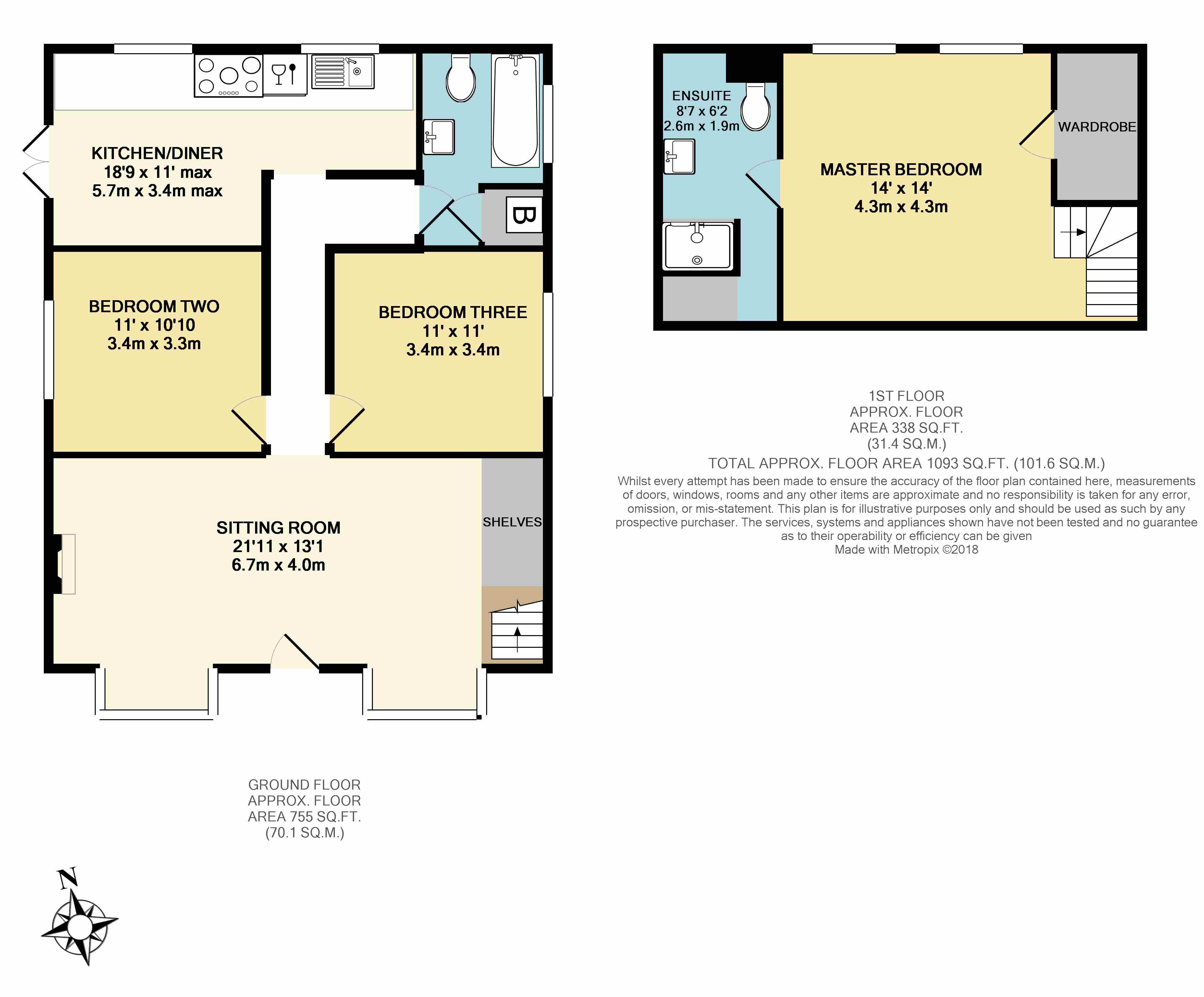Detached house for sale in Guildford GU3, 3 Bedroom
Quick Summary
- Property Type:
- Detached house
- Status:
- For sale
- Price
- £ 600,000
- Beds:
- 3
- Baths:
- 2
- Recepts:
- 1
- County
- Surrey
- Town
- Guildford
- Outcode
- GU3
- Location
- West Flexford Lane, Wanborough, Guildford GU3
- Marketed By:
- YOPA
- Posted
- 2024-04-01
- GU3 Rating:
- More Info?
- Please contact YOPA on 01322 584475 or Request Details
Property Description
Fernhurst has been extensively refurbished in recent years and offers a fabulous contemporary lifestyle whilst retaining a “cottage atmosphere”. This property presents to a high standard throughout and the accommodation is well proportioned and would make an ideal family home being within the catchment area of good schools including Puttenham Infants school that has an outstanding Ofsted report.
The gravelled path leads to a recessed porch and a solid wood front door with an attractive leaded light panel. The sitting room enjoys plenty of natural light through the two bay windows and is sufficiently proportioned to include a dining area if preferred.
The internal hallway leads to two generous double bedrooms and the light and airy kitchen/diner is fitted with eye catching high gloss cupboards and a large stainless steel range style cooker as well as a separate dining area with French doors to the garden. The family bathroom boasts contemporary fittings with a fixed “waterfall” shower head over the bath. Upstairs the spacious master bedroom has a walk in wardrobe and enjoys open views towards a small orchard. The en suite is mostly tiled and has a contemporary suite as well as a useful storage area.
Externally, the gardens are a particular feature, extensively laid to lawn with many established plants and bushes as well as being enclosed on three sides by full height hedging providing complete privacy. There is also a substantial decked patio and at the far end of the garden two timber gates lead from the road to a large gravelled parking area that can accommodate 3-4 cars.
Norrmandy village lies to the west of Guildford and is in a very attractive semi rural location yet within 15 minutes’ drive of Guildford’s extensive shopping and entertainment facilities. Fernhurst is also Ideally placed for good transport links via the A3 to London and the South Coast whilst Wanborough station is within walking distance with commuter services to London Waterloo (via Guildford) in less than one hour.
Fernhurst represents that rare opportunity to live in the countryside in a cottage style detached property but with a contemporary finish yet within easy reach of Guildford facilities and commuter rail services within walking distance. Book your viewing online 24/7 or by calling our team on . Seriously, Why Not?
Sitting Room 21’11” x 13’1” into bay windows
A charming sitting room for relaxation or entertaining with natural light flooding in from the two bay windows. The inset log effect fire provides a focal point and there is an understairs display unit, double radiator, coving and two double glazed bay windows overlooking the front of the property.
Kitchen/Diner 18’9” x 11’ maximum
Comprehensive range of full width wall to wall contemporary floor cupboards in high gloss white with contrasting work surfaces in grey providing ample space for food preparation. Belling range style cooker with three ovens and halogen hob with glazed splashback and extract fan above. Plus a ceramic sink and drainer, integrated dishwasher, plumbed for washing machine and space for an upright fridge/freezer. Beautiful tiled floor, double radiator, twin double glazed windows and double glazed French doors from the dining area leading to the garden decking.
Bedroom Two 11’ x 10’10”
A good sized double bedroom with radiator and double glazed window overlooking the garden.
Bedroom Three 11’ x 11’
A similar sized double bedroom with radiator and double glazed window.
Family Bathroom 10’1” x 6’7”
Contemporary three piece suite in white with fixed “Waterfall” shower and separate hand held shower over bath with glazed screen. Storage cupboard under the hand basin. Separate cupboard housing electric boiler, part fully tiled walls, tiled flooring, recessed ceiling lights and double glazed window.
Master Bedroom 14’ x 14’
A bright and spacious bedroom with minimal restricted head height with a large built in “walk in” wardrobe with light, two radiators and two double glazed windows with views over a neighbouring small orchard of fruit trees.
En Suite 8’7” x 6’2”
Contemporary suite with shower cubicle with fixed “Waterfall” shower and separate hand held shower, hand basin with storage unit under and WC in white, part tiled walls, tiled flooring, recessed ceiling lights and part concealed storage area.
Garden
This is a particular feature of Fernhurst with an “English Country Garden” feel. Laid extensively to lawn with established shrubs, bushes and trees with a full height hedge on three sides providing complete privacy and safety for children and pets. There are two timber storage sheds and a large raised decked area for outside relaxation and entertaining during sunny days and evenings.
Two timber gates lead from the road at the far end of the garden to a gravelled area that can accommodate 3-4 cars without difficulty. Please note Mains Gas is not supplied to this property.
EPC band: G
Property Location
Marketed by YOPA
Disclaimer Property descriptions and related information displayed on this page are marketing materials provided by YOPA. estateagents365.uk does not warrant or accept any responsibility for the accuracy or completeness of the property descriptions or related information provided here and they do not constitute property particulars. Please contact YOPA for full details and further information.


