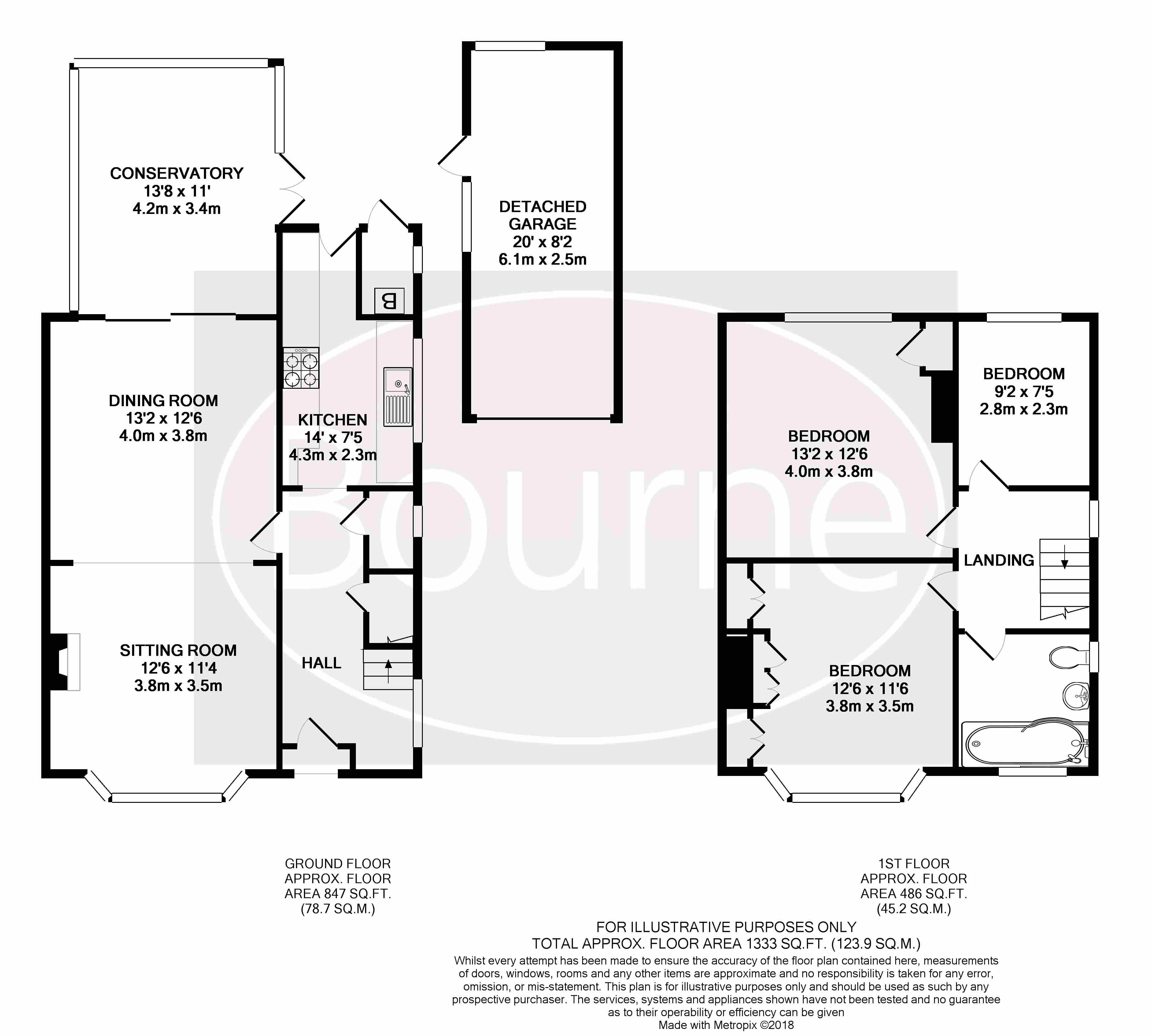Detached house for sale in Guildford GU2, 3 Bedroom
Quick Summary
- Property Type:
- Detached house
- Status:
- For sale
- Price
- £ 575,000
- Beds:
- 3
- Baths:
- 1
- Recepts:
- 2
- County
- Surrey
- Town
- Guildford
- Outcode
- GU2
- Location
- Aldershot Road, Guildford GU2
- Marketed By:
- Bourne Estate Agents
- Posted
- 2018-12-27
- GU2 Rating:
- More Info?
- Please contact Bourne Estate Agents on 01483 665956 or Request Details
Property Description
This beautifully presented three bedroom, two reception room detached family house has been extremely well maintained by the current owner and combines great living accommodation with a superb garden and extensive driveway parking. With a modern kitchen and bathroom and spacious conservatory, this impressive house is situated in the popular Rydes Hill area of Guildford.
The storm porch leads to the front door opening to the large hall with window to side and stairs to the 1st floor with cupboards below. To the front is a bright and spacious sitting room with bay window to front and feature fireplace. To the rear is the large dining room with sliding doors leading through to the spacious conservatory with radiator and French doors to the garden. Also off the hall is the kitchen featuring a modern range of units with aeg built-in appliances comprising fridge/freezer, oven, gas hob, dishwasher and washing machine with window to the side and glazed door to the garden. An external cupboard houses the modern boiler.
The spacious galleried 1st floor landing has a window to side and access to the partially-boarded loft. To the front is a double bedroom with bay window and wall of fitted wardrobes. The adjacent double aspect family bathroom comprises a modern white suite with bath, wc and wash hand basin. To the rear is a further double bedroom and good size single bedroom; both overlooking the rear garden.
To the front and side of the house is a driveway providing parking for 4-5 cars and leading to the detached garage with gated access to the rear garden.
The large rear garden comprises a paved terrace with extensive level lawn beyond with further paved seating area leading to timber shed, an ornamental pond and access to the detached garage. Gated side access leads to the driveway and front of the property.
Property Location
Marketed by Bourne Estate Agents
Disclaimer Property descriptions and related information displayed on this page are marketing materials provided by Bourne Estate Agents. estateagents365.uk does not warrant or accept any responsibility for the accuracy or completeness of the property descriptions or related information provided here and they do not constitute property particulars. Please contact Bourne Estate Agents for full details and further information.


