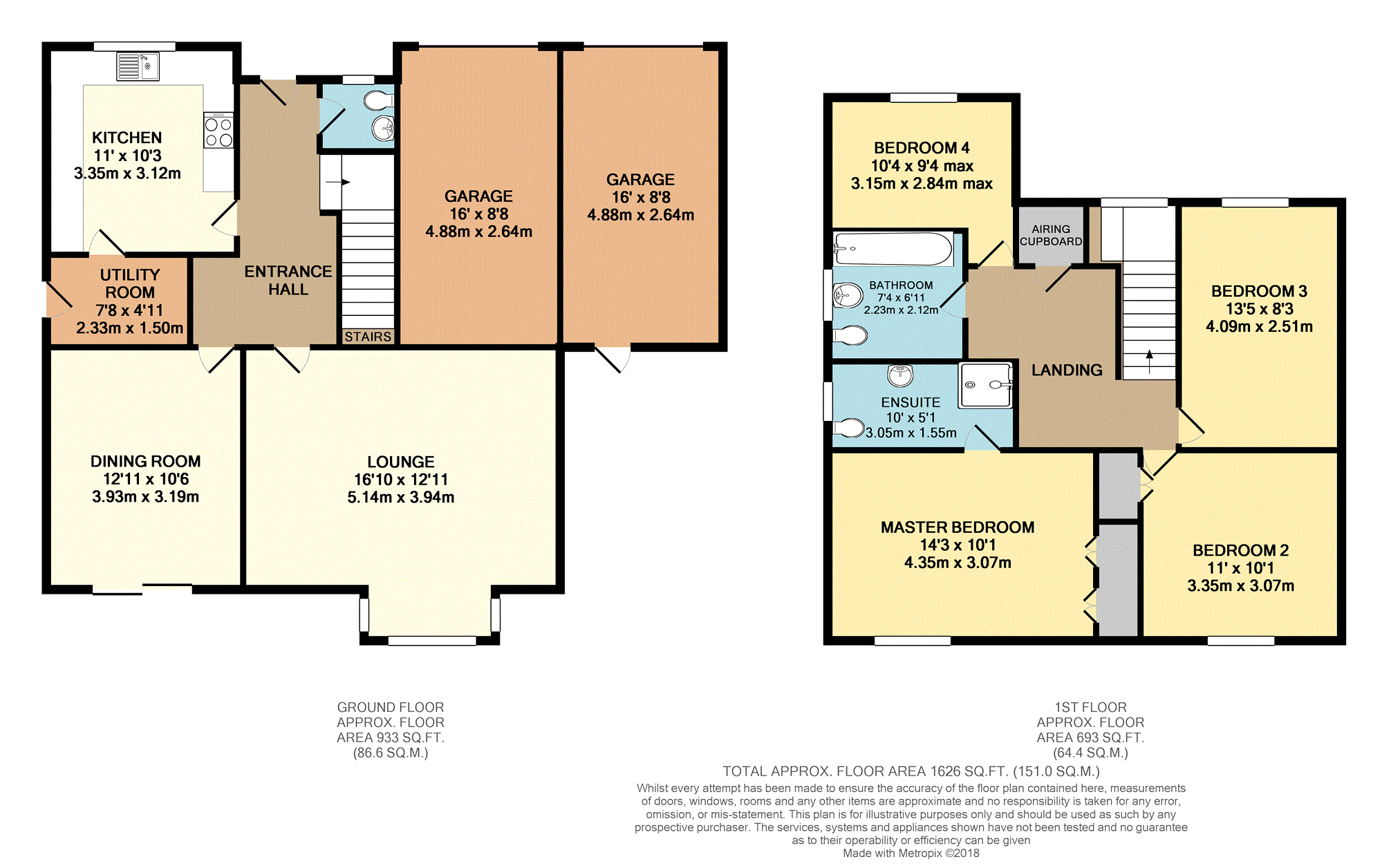Detached house for sale in Grays RM16, 4 Bedroom
Quick Summary
- Property Type:
- Detached house
- Status:
- For sale
- Price
- £ 450,000
- Beds:
- 4
- Baths:
- 1
- Recepts:
- 2
- County
- Essex
- Town
- Grays
- Outcode
- RM16
- Location
- Antelope Avenue, Chafford Hundred RM16
- Marketed By:
- Purplebricks, Head Office
- Posted
- 2019-01-17
- RM16 Rating:
- More Info?
- Please contact Purplebricks, Head Office on 024 7511 8874 or Request Details
Property Description
A very spacious, attractive detached 4 bedroom/2 reception room house with ample parking and double garage located at the end of A cul-de-sac allowing access to grays town centre (C2C station into london). The property offers great accommodation including, to the ground floor, a spacious lounge, separate dining room, kitchen, utility room and ground floor cloakroom. Complimenting the ground floor rooms, to the first floor, are 4 good sized bedrooms (master with ensuite) and a large family bathroom. To the exterior there is a wide rear garden and double garage, along with plenty of off road parking via the own driveway. Grays town centre is easily accessible as is Lakeside Shopping Complex. Viewing is simply A must.
Entrance Hall
Front door to entrance hall; radiator, stairs to first floor.
Downstairs Cloakroom
With low level WC, wash hand basin, double glazed window to front aspect.
Lounge
Large lounge with square bay window to garden, radiator, decorative fireplace.
Dining Room
Double glazed sliding doors to garden, radiator, laminated flooring.
Kitchen
Range of wall and base units, work surfaces with mixed storage below, sink unit, oven hob & extractor hood, double glazed window to front aspect.
Utility Room
Door to side aspect.
First Floor Landing
Stairs from ground floor to first floor landing; radiator, double glazed window to front aspect, airing cupboard.
Master Bedroom
A bright and spacious master bedroom with radiator, double glazed window to rear aspect, fitted wardrobes.
Master En-Suite
Shower room with shower cubicle, low level WC, wash hand basin, double glazed window to side aspect, tiled walls.
Bedroom Two
Laminated floor, double glazed window to rear aspect, fitted wardrobe, radiator.
Bedroom Three
Double glazed window to front aspect, radiator.
Bedroom Four / Study
Double glazed window to front aspect, radiator. Currently used as a study.
Bathroom
Family bathroom with suite comprising panelled bath, wash hand basin, low level WC. Radiator, double glazed window to side aspect.
Rear Garden
Approx 40ft length x 45ft wide commencing patio area with raised borders, shed, pedestrian access to both sides of property.
Double Garage
Semi integral with access via pedestrian door to rear garden.
Off Road Parking
Off road parking and own driveway (providing further parking) to double garage.
Property Location
Marketed by Purplebricks, Head Office
Disclaimer Property descriptions and related information displayed on this page are marketing materials provided by Purplebricks, Head Office. estateagents365.uk does not warrant or accept any responsibility for the accuracy or completeness of the property descriptions or related information provided here and they do not constitute property particulars. Please contact Purplebricks, Head Office for full details and further information.


