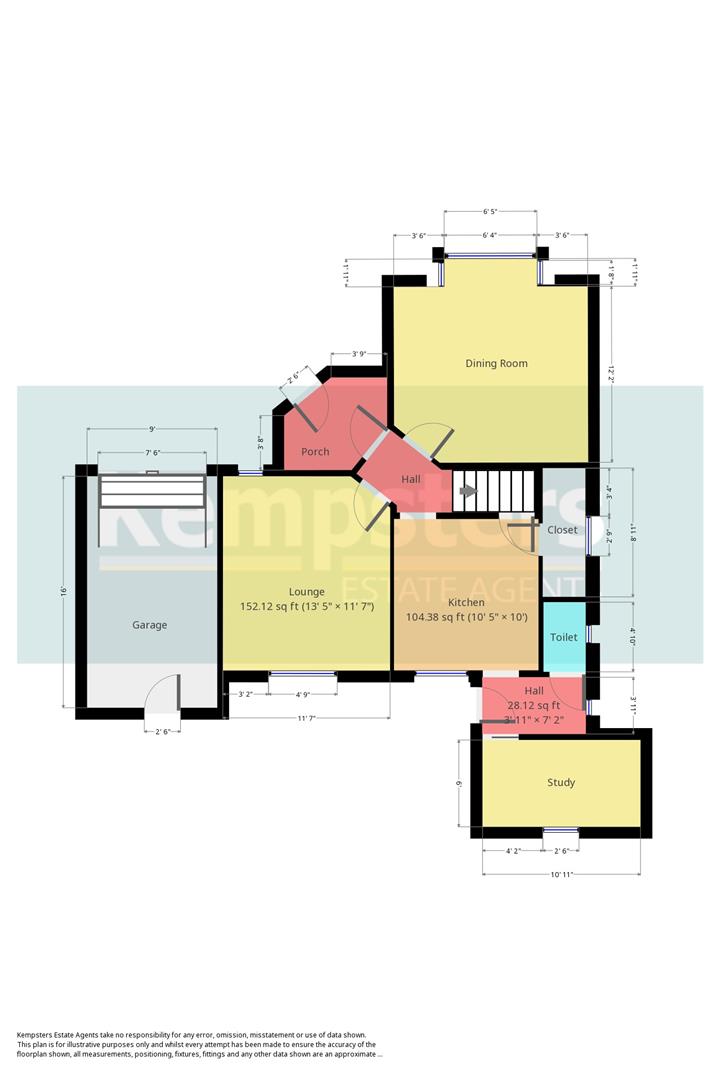Detached house for sale in Grays RM17, 3 Bedroom
Quick Summary
- Property Type:
- Detached house
- Status:
- For sale
- Price
- £ 400,000
- Beds:
- 3
- Baths:
- 1
- Recepts:
- 3
- County
- Essex
- Town
- Grays
- Outcode
- RM17
- Location
- Ward Avenue, Grays RM17
- Marketed By:
- Kempsters Estate Agents
- Posted
- 2018-09-06
- RM17 Rating:
- More Info?
- Please contact Kempsters Estate Agents on 01375 318738 or Request Details
Property Description
Entrance Porch
Two opaque glazed leaded windows to front, textured ceiling, picture rail. Partially glazed door with side window leads to:
Entrance Hall
Access to first floor.
Lounge (4.09m x 3.53m (13'5 x 11'7))
Double glazed window to rear, opaque glazed leaded window to front, textured ceiling, picture rail, radiator, power points.
Dining Room (4.09m x 3.71m (13'5 x 12'2))
Double glazed square bay window to front, coved and textured ceiling, picture rail, two radiators, power points.
Kitchen (3.18m x 3.05m (10'5 x 10'))
Double glazed window to rear, textured ceiling, range of base and eye level units with contrasting work surfaces, inset single drainer sink unit, integrated double oven, hob and concealed extractor, large walk-in larder cupboard with space for fridge/freezer and opaque double glazed window to side, radiator, power points, vinyl floor covering.
Small Utility Room
Opaque double glazed window to side, double glazed door leads to rear garden, space for washing machine and tumble dryer, power point, tiled floor.
Ground Floor Cloakroom
Opaque double glazed window to side, suite comprising wash hand basin and low flush wc, partly tiled walls.
Study (3.33m x 1.83m (10'11 x 6'))
Window to rear, wall mounted gas central heating boiler, power points.
First Floor Landing
Window to side, textured ceiling, access to loft space, built-in cupboard, power point.
Bedroom One (4.29m (into bay) x 4.09m (14'1 (into bay) x 13'5))
Double glazed square bay window to front, textured ceiling, picture rail, two radiators, power points.
Bedroom Two (4.11m x 3.53m (13'6 x 11'7))
Double glazed windows to front and rear, textured ceiling, picture rail, radiator, power points.
Bedroom Three (2.41m x 2.41m (7'11 x 7'11))
Double glazed window to rear, picture rail, radiator, power point.
Bathroom
Opaque double glazed window to rear, textured ceiling, suite comprising bath with independent shower unit above, pedestal wash hand basin and low flush wc, wall mounted electric heater, tiled walls.
South Facing Rear Garden (in excess of 16.76m x in excess of 15.85m (in exce)
Concrete and paved patio area, lawn area with mature shrub and conifer beds, outside tap, side access leading to front.
Front Garden
Lawn area with shrub border and wall surround. Tarmac driveway providing off road parking for several vehicles leads to:
Detached Garage (4.88m x 2.74m (16' x 9'))
In need of some attention.
Property Location
Marketed by Kempsters Estate Agents
Disclaimer Property descriptions and related information displayed on this page are marketing materials provided by Kempsters Estate Agents. estateagents365.uk does not warrant or accept any responsibility for the accuracy or completeness of the property descriptions or related information provided here and they do not constitute property particulars. Please contact Kempsters Estate Agents for full details and further information.


