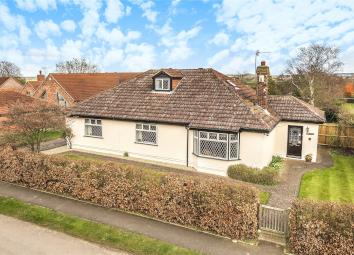Detached house for sale in Grantham NG32, 4 Bedroom
Quick Summary
- Property Type:
- Detached house
- Status:
- For sale
- Price
- £ 425,000
- Beds:
- 4
- Baths:
- 2
- Recepts:
- 3
- County
- Lincolnshire
- Town
- Grantham
- Outcode
- NG32
- Location
- Long Street, Foston NG32
- Marketed By:
- Pygott & Crone - Grantham
- Posted
- 2024-03-31
- NG32 Rating:
- More Info?
- Please contact Pygott & Crone - Grantham on 01476 218946 or Request Details
Property Description
*Stunning Views To The Rear Aspect*
Rose Cottage is a deceptively spacious home with Four Bedrooms and Three Reception Rooms. The property itself has some spectacular rural open field views out to the rear aspect and the home has utilised its sitting area's to gaze over. The home was originally a stone cottage which has been substantially altered and extended to provide exceptionally spacious and versatile accommodation throughout. The house is nicely decorated and immaculate throughout. The lovely garden runs down to open countryside and there are far reaching views towards the Lincolnshire Ridge as mentioned above. The accommodation comprises; Reception Hall, bay fronted Sitting Room, Dining Room with Snug Area with patio doors to the Conservatory admiring the views. The Conservatory gives access to a fully fitted Kitchen with fitted dining table for four people, Inner Hall, Three double sized Bedrooms (Bedroom Four currently used as a spacious Study) and a four piece Family Bathroom. The landing has a stunning rear aspect window and gives access to the first floor Master Bedroom and an En Suite Shower Room. Outside there is a double garage, driveway for several vehicles, two garden sheds both with power connected, greenhouse and a pleasant garden mainly lawned with flower and shrub borders for ease of maintenance. We believe the total plot extends to approx. 0.4 acres (0.162 ha) or roughly thereabouts.
Must Be Viewed to fully appreciate everything that is on offer here especially with the sizeable accommodation & views!
Reception Hall
Sitting Room
4.78m into bay x 4.50m
Dining Room/Snug
6.55m max x 4.11m
Conservatory (15' 4" x 12' 7" (4.67m x 3.84m))
Kitchen
4.60m max x 3.02m
Bedroom 2
3.94m min x 4.22m
Bedroom 3 (13' 8" x 9' 11" (4.17m x 3.02m))
Bedroom 4/Study (13' 7" x 12' 1" (4.14m x 3.68m))
Bathroom (11' 4" x 7' 3" (3.45m x 2.21m))
First Floor Landing
Bedroom 1
4.22m max x 3.61m
En Suite (11' 4" x 6' 6" (3.45m x 1.98m))
Outside
Double Garage (19' 3" x 19' 2" (5.87m x 5.84m))
Council Tax Band - E
Property Location
Marketed by Pygott & Crone - Grantham
Disclaimer Property descriptions and related information displayed on this page are marketing materials provided by Pygott & Crone - Grantham. estateagents365.uk does not warrant or accept any responsibility for the accuracy or completeness of the property descriptions or related information provided here and they do not constitute property particulars. Please contact Pygott & Crone - Grantham for full details and further information.


