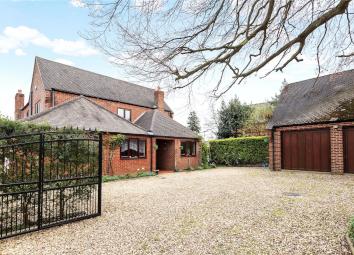Detached house for sale in Grantham NG31, 4 Bedroom
Quick Summary
- Property Type:
- Detached house
- Status:
- For sale
- Price
- £ 425,000
- Beds:
- 4
- Baths:
- 2
- Recepts:
- 4
- County
- Lincolnshire
- Town
- Grantham
- Outcode
- NG31
- Location
- Middlemore Yard, Castlegate NG31
- Marketed By:
- Pygott & Crone - Grantham
- Posted
- 2024-04-07
- NG31 Rating:
- More Info?
- Please contact Pygott & Crone - Grantham on 01476 218946 or Request Details
Property Description
*Spacious Detached House with a Secure Gated Drive*
Here we have an executive detached home which has fantastic living accommodation throughout & is perfectly situated within the Town of Grantham so benefits from being close to the towns amenities such as the Schools & Shops making it a perfect family home. The biggest bonus we feel though is that the property is within Walking Distance to Grantham Train Station which has direct links to London Kings Cross in approx. 64 minutes.
The sizeable accommodation comprises of: Entrance Hall, Cloakroom, Well sized Kitchen/Diner, Utility, Lounge with gas fire, Snug, Dining Room, Bedroom 5/Office, Downstairs Bathroom, the landing has access to 4 further Bedrooms & a Modern 4 Piece Family Bathroom, the landing also gives access out to a raised terrace sitting area perfect for the summer months. Externally there is a gated gravelled driveway with space for several vehicles and gives access to the double garage with a car pit and has power & lighting connected, the well-proportioned rear garden is well presented by the current owners and has some fantastic views of St Wulframs Church.
This property has sizeable accommodation & must be viewed to fully appreciate everything that is on offer.
Entrance Hall
Reception Room
4.95m max x 4.55m
Garden Room (11' 9" x 10' 7" (3.58m x 3.23m))
Dining Room (16' 4" x 9' 11" (4.98m x 3.02m))
Utility Room (10' 8" x 8' 4" (3.25m x 2.54m))
Kitchen/Breakfast Room (19' 7" x 12' 2" (5.97m x 3.71m))
WC (10' 0" x 4' 3" (3.05m x 1.3m))
Bathroom (10' 0" x 7' 7" (3.05m x 2.31m))
Office (10' 1" x 10' 1" (3.07m x 3.07m))
First Floor Landing
Bedroom 1 (16' 3" x 15' 0" (4.95m x 4.57m))
Bedroom 2 (16' 4" x 9' 10" (4.98m x 3m))
Bedroom 3 (12' 2" x 7' 4" (3.71m x 2.24m))
Bedroom 4 (10' 1" x 10' 1" (3.07m x 3.07m))
Bathroom (13' 6" x 7' 1" (4.11m x 2.16m))
Outside
Double Garage (19' 8" x 19' 1" (5.99m x 5.82m))
Council Tax Band E
Property Location
Marketed by Pygott & Crone - Grantham
Disclaimer Property descriptions and related information displayed on this page are marketing materials provided by Pygott & Crone - Grantham. estateagents365.uk does not warrant or accept any responsibility for the accuracy or completeness of the property descriptions or related information provided here and they do not constitute property particulars. Please contact Pygott & Crone - Grantham for full details and further information.


