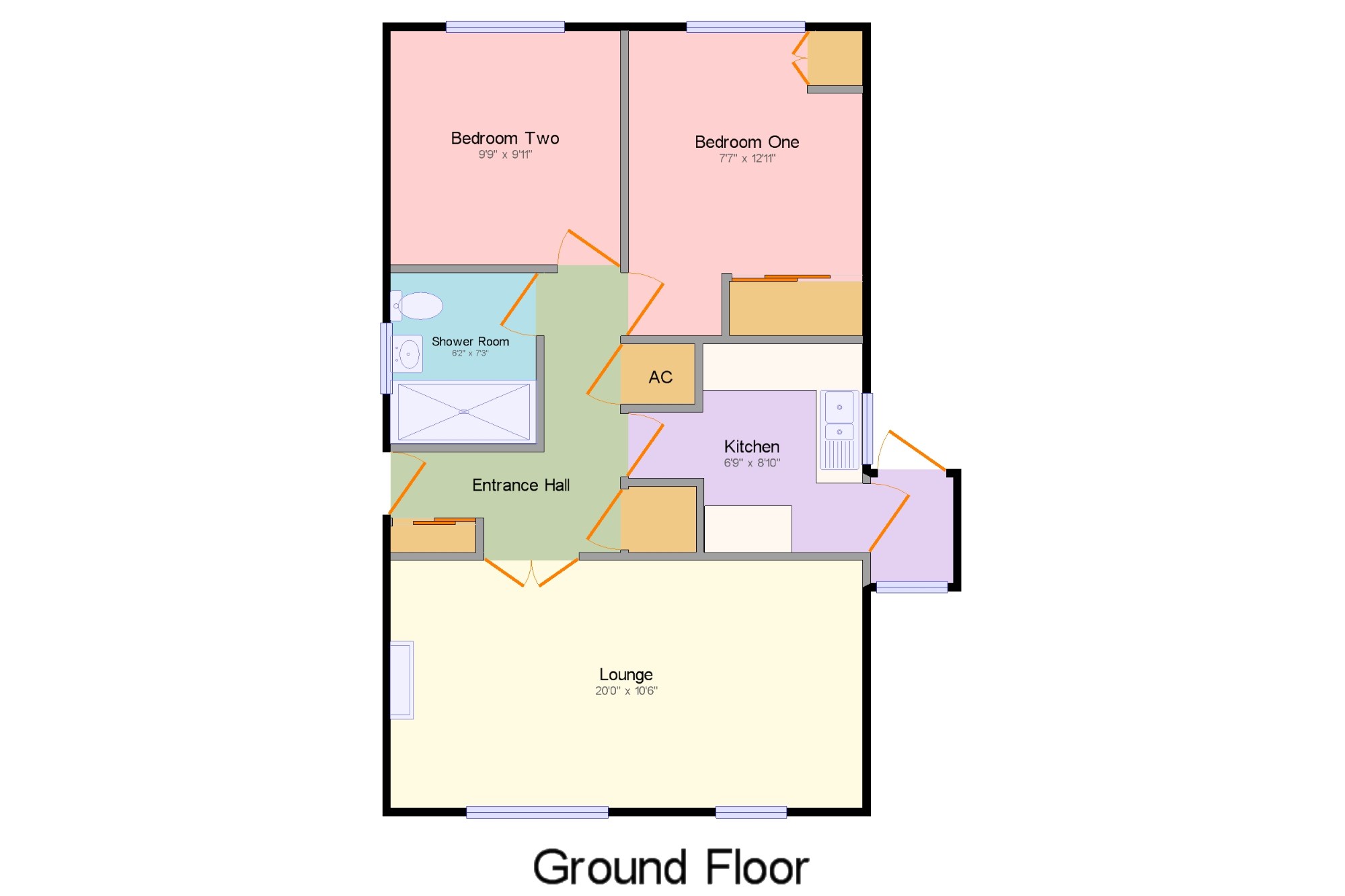Detached house for sale in Gloucester GL4, 2 Bedroom
Quick Summary
- Property Type:
- Detached house
- Status:
- For sale
- Price
- £ 220,000
- Beds:
- 2
- Baths:
- 1
- Recepts:
- 2
- County
- Gloucestershire
- Town
- Gloucester
- Outcode
- GL4
- Location
- Swift Road, Abbeydale, Gloucester, Gloucestershire GL4
- Marketed By:
- Taylors - Abbeydale
- Posted
- 2019-05-08
- GL4 Rating:
- More Info?
- Please contact Taylors - Abbeydale on 01452 679721 or Request Details
Property Description
This two bedroom detached bungalow has been well maintained. The shower room has been refitted to include a double shower with built in seat and is finished with high spec uPVC panelling. Accommodation comprises; entrance hallway, lounge/diner, kitchen, two double bedrooms and shower room. There is ample storage throughout the bungalow, the master bedroom features fitted wardrobes. Further benefits include front and rear gardens, a garage with electric door and double gates opening onto hard standing for parking.
Two Double Bedrooms
Front And Rear Gardens
Greenery To Front Aspect
Re-Fitted Shower Room
Combination Boiler
Garage And Parking
UPVC Double Glazing
Fitted Wardrobes In Master Bedroom
Entrance Hall x . Internal doors leading to all rooms. Carpeted flooring, ceiling light, two storage cupboards, airing cupboard. Loft hatch with ladder.
Lounge20' x 10'6" (6.1m x 3.2m). Two double glazed uPVC windows facing the front. Radiator and electric fire, carpeted flooring, original coving, ceiling light.
Bedroom One7'7" x 12'11" (2.31m x 3.94m). Double bedroom; double glazed uPVC window facing the rear. Radiator, carpeted flooring, fitted wardrobes, ceiling light.
Bedroom Two9'9" x 9'11" (2.97m x 3.02m). Double Bedroom: Double glazed uPVC window facing the rear. Carpeted flooring, ceiling light.
Kitchen6'9" x 8'10" (2.06m x 2.7m). Double glazed uPVC window facing the side. Carpeted flooring, ceiling light. Roll edge work surface, fitted, wall, base and drawer units, one and a half bowl sink with drainer, integrated, electric oven, electric hob, overhead extractor, integrated fridge, freezer, uPVC double glazed door opening to outhouse area with space for washing machine.
Shower Room6'2" x 7'3" (1.88m x 2.2m). Double glazed uPVC window facing the side. Radiator, vinyl flooring, ceiling light. Low level WC, vanity unit and top-mounted sink. UPVC wall covered panelling, double shower enclosure with built in seat.
Outside x . Attractive front and rear gardens, Garage to the rear of the property with power and lighting, electric opening door. Double gates opening onto hard standing for parking.
Property Location
Marketed by Taylors - Abbeydale
Disclaimer Property descriptions and related information displayed on this page are marketing materials provided by Taylors - Abbeydale. estateagents365.uk does not warrant or accept any responsibility for the accuracy or completeness of the property descriptions or related information provided here and they do not constitute property particulars. Please contact Taylors - Abbeydale for full details and further information.


