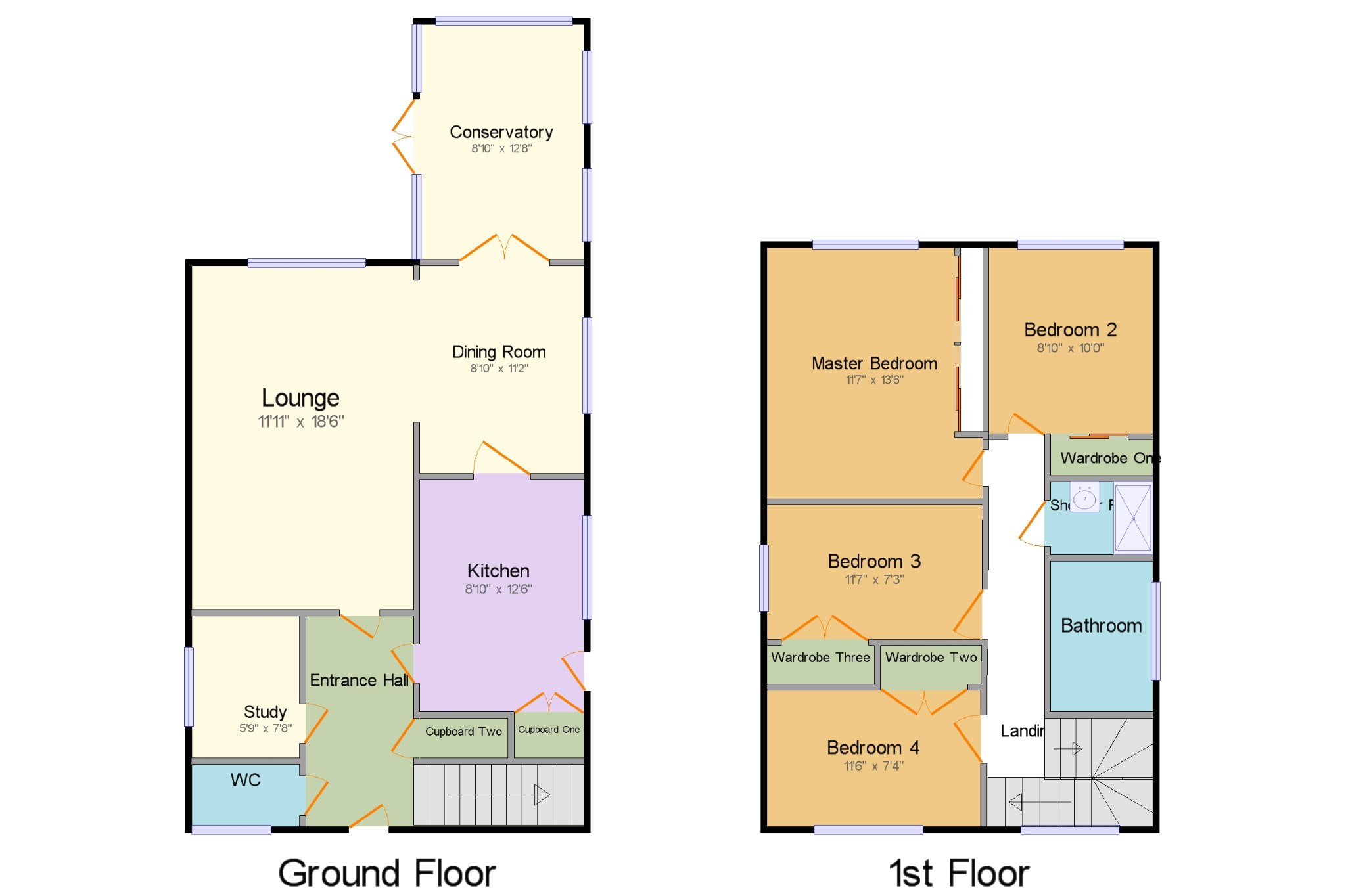Detached house for sale in Gloucester GL2, 4 Bedroom
Quick Summary
- Property Type:
- Detached house
- Status:
- For sale
- Price
- £ 300,000
- Beds:
- 4
- Baths:
- 1
- Recepts:
- 2
- County
- Gloucestershire
- Town
- Gloucester
- Outcode
- GL2
- Location
- Sandhurst Road, Gloucester, Gloucestershire GL2
- Marketed By:
- Taylors - Gloucester Sales
- Posted
- 2018-11-02
- GL2 Rating:
- More Info?
- Please contact Taylors - Gloucester Sales on 01452 679718 or Request Details
Property Description
We are very exited to offer to the market this large family home located in a very sought after location of Kingsholm of Gloucester. Property is in a very good condition and ready to move in to. Offers four bedrooms all with fitted wardrobes, bathroom and a separate shower room. Downstairs it offers large lounge opening in to the dining room, study, lovely kitchen with range cooker and amazing cupboards, conservatory and a cloak room. Further benefits include double glazing through out, gas fired central heating, green house, garage, massive drive to the front, some front and a rear garden. It is chain free and early viewings highly recommended.
Four bedroom
Two reception rooms
Conservatory
Plenty of parking
Garage
Two bathroom
Front and rear garden
Entrance Hall x .
Lounge11'11" x 18'6" (3.63m x 5.64m). Double glazed window to the rear, opening in to the dining room
Dining Room8'10" x 11'2" (2.7m x 3.4m). Double glazed window.
Conservatory8'10" x 12'8" (2.7m x 3.86m). Double glazing doors and windows to the area, tile flooring
Kitchen8'10" x 12'6" (2.7m x 3.8m). Double glazed uPVC window facing the side. Roll top work surface, wall and base units, stainless steel sink and one and a half bowl sink, freestanding, range oven, gas hob, over hob extractor, space for dishwasher, space for.
Study5'10" x 7'8" (1.78m x 2.34m). Double glazed window to the side
WC x .
Landing x . Double glazed window to the front
Master Bedroom11'7" x 13'6" (3.53m x 4.11m). Double glazed uPVC window facing the rear.
Bedroom 28'10" x 10' (2.7m x 3.05m). Double glazed uPVC window facing the rear.
Bedroom 311'7" x 7'3" (3.53m x 2.2m). Double glazed uPVC window facing the side.
Bedroom 411'6" x 7'4" (3.5m x 2.24m). Double glazed uPVC window facing the front.
Shower Room x . Single shower and a pedestal sink
Bathroom x . Double glazed uPVC window with frosted glass facing the side. Low level WC, panelled bath, pedestal sink.
Property Location
Marketed by Taylors - Gloucester Sales
Disclaimer Property descriptions and related information displayed on this page are marketing materials provided by Taylors - Gloucester Sales. estateagents365.uk does not warrant or accept any responsibility for the accuracy or completeness of the property descriptions or related information provided here and they do not constitute property particulars. Please contact Taylors - Gloucester Sales for full details and further information.


