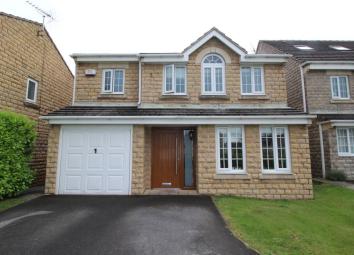Detached house for sale in Glossop SK13, 4 Bedroom
Quick Summary
- Property Type:
- Detached house
- Status:
- For sale
- Price
- £ 349,950
- Beds:
- 4
- Baths:
- 3
- Recepts:
- 2
- County
- Derbyshire
- Town
- Glossop
- Outcode
- SK13
- Location
- Hurst Crescent, Glossop SK13
- Marketed By:
- Reeds Rains - Glossop
- Posted
- 2024-04-07
- SK13 Rating:
- More Info?
- Please contact Reeds Rains - Glossop on 01457 356927 or Request Details
Property Description
Houses on the this road don't stay on the market long so call today to arrange your viewing.
This Taylor Wimpey property built in 2006/2007 is in a very popular location which forms part of the Shirebrook housing estate which is super popular with buyers. With only a mile or two out the town centre, all Glossop's amenities are easily accessible, as are local schools. The property itself is set back from the road with a drive to the front and access down the side to the rear. The rear garden is fully enclosed and flat making it ideal for children and the odd bbq. It would also, subject to the relevant permission, be a good place to extend the property with a conservatory or orangery type extension. The accommodation runs off a central hall where there is a lounge with doors to the rear garden, dining room to the front and amazing re fitted kitchen also opening on to the garden. There is also a downstairs WC and integral garage. Upstairs there are four well proportioned bedrooms, two en suite shower rooms and family bathroom.
There is UPVC double glazing and gas central heating throughout.
EPC Grade C
Hall
Via composite door. Ceiling coving, wood laminate flooring, telephone point, stairs to the first floor, under stairs cupboard and doors to all rooms.
WC
Two piece white suite comprising; pedestal wash hand basin with tiled splash back and WC. Tiled floor.
Lounge (4.78m x 4.14m)
Ceiling coving, wood laminate flooring, TV point and doors opening on to the rear garden.
Dining Room (3.40m x 2.82m)
Ceiling coving, wood laminate flooring and twin aspect.
Kitchen (5.21m x 3.20m)
A superb re fitted kitchen with a range of modern white gloss wall, base and drawer units, built in electric Neff oven with matching five ring gas hob, sink unit with mixer taps and drainer, integral dishwasher, space for American style fridge/freezer, work surfaces, matching island and breakfast bar, part tiled walls, tiled floor and doors to the garden.
Garage (5.28m x 2.49m)
Via up and over door. Power point and lighting and wall mounted boiler.
Landing
Loft access, storage cupboard and doors to all rooms.
Bedroom 1 (3.1m x 4.8m)
Good double bedroom with two built in double wardrobes, TV point, triple aspect and door to the en suite.
En-Suite (1.91m x 2.51m)
Three piece white suite comprising; corner shower enclosure, pedestal wash hand basin and WC. Part tiled walls, tiled floor and extractor fan.
Bedroom 2 (2.97m x 2.46m)
Double bedroom with en suite. (Currently used as dressing room).
En-Suite (2nd) (1.70m x 1.45m)
Refitted with a fully tiled wet room style shower, vanity wash basin with mixer taps and WC. Chrome heated towel rail.
Bedroom 3 (3.51m x 2.67m)
Double bedroom.
Bedroom 4 (3.15m x 2.11m)
Good size single bedroom/double.
Bathroom (1.80m x 2.51m)
Three piece white suite comprising; corner panelled bath with mixer taps, pedestal wash hand basin and WC. Part tiled walls, tiled floor and extractor fan.
Important note to purchasers:
We endeavour to make our sales particulars accurate and reliable, however, they do not constitute or form part of an offer or any contract and none is to be relied upon as statements of representation or fact. Any services, systems and appliances listed in this specification have not been tested by us and no guarantee as to their operating ability or efficiency is given. All measurements have been taken as a guide to prospective buyers only, and are not precise. Please be advised that some of the particulars may be awaiting vendor approval. If you require clarification or further information on any points, please contact us, especially if you are traveling some distance to view. Fixtures and fittings other than those mentioned are to be agreed with the seller.
/8
Property Location
Marketed by Reeds Rains - Glossop
Disclaimer Property descriptions and related information displayed on this page are marketing materials provided by Reeds Rains - Glossop. estateagents365.uk does not warrant or accept any responsibility for the accuracy or completeness of the property descriptions or related information provided here and they do not constitute property particulars. Please contact Reeds Rains - Glossop for full details and further information.


