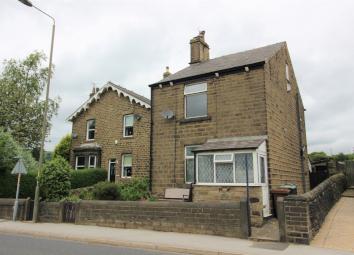Detached house for sale in Glossop SK13, 2 Bedroom
Quick Summary
- Property Type:
- Detached house
- Status:
- For sale
- Price
- £ 168,000
- Beds:
- 2
- Baths:
- 1
- Recepts:
- 1
- County
- Derbyshire
- Town
- Glossop
- Outcode
- SK13
- Location
- Manchester Road, Tintwistle, Glossop SK13
- Marketed By:
- Stepping Stones Asset Management Limited
- Posted
- 2024-04-07
- SK13 Rating:
- More Info?
- Please contact Stepping Stones Asset Management Limited on 01454 279246 or Request Details
Property Description
Main description ***freehold***Stepping Stones are delighted to offer for sale this individual Detached stone property. Located in Tintwistle Village the property is within proximity to Tintwistle Primary School, local Park and Bottoms Reservoir and ideally placed for transport networks and neighbouring villages of Hadfield and larger Town of Glossop. Offering spacious living accommodation and great room sizes in brief comprising of; Entrance Porch, Lounge, Spacious Kitchen/Diner and Rear Porch to the ground floor and Two double Bedrooms, Bathroom and Loft Room to the first and upper floors. Externally there is a private rear enclosed courtyard with an open farm land aspect beyond and a walled front garden and spectacular views of the surrounding countryside. This unique property would make the ideal home for a couple or small family. Viewing is highly recommended call entrance porch 7' 1" x 3' 10" (2.18m x 1.19m) A sizeable uPVC and stone entrance porch to the front elevation with views of the surrounding countryside, wall light point, tiled floor, views of the surrounding countryside, uPVC double glazed door to lounge.
Lounge 18' 2" x 12' 5" (5.54m x 3.79m) A sizeable lounge with uPVC double glazed window to the front elevation with stunning views of the surrounding countryside, fireplace, meter point cupboards, wall mounted radiator, dado rail, ceiling light point and rose, TV aerial point, internal door and stained glass feature window to kitchen/diner.
Kitchen/diner 14' 11" x 14' 0" (4.56m x 4.29m) A true kitchen / diner with a comprehensive range of high and low fitted kitchen units with contrasting work surfaces and splash back tiling. Feature cast iron period style stove, plumbing for automatic washing machine, space for gas cooker, wall mounted boiler, ceiling light point, stairs to the fist floor, internal timber and glazed door to rear porch.
Rear porch 5' 4" x 4' 1" (1.63m x 1.25m) uPVC & Stone porch to the rear elevation, uPVC double glazed external door to rear courtyard.
Landing Stairs from the ground floor, ceiling light point, internal doors to the first floor accommodation.
Master bedroom 14' 9" x 12' 0" (4.51m x 3.66m) A generous double bedroom with uPVC double glazed window to the front elevation with stunning views of the surrounding countryside, wall mounted radiator, feature cast iron fireplace, fitted wardrobes to one wall, ceiling light point.
Bedroom two 13' 10" x 8' 11" (4.23m x 2.74m) A further double bedroom with uPVC double glazed window to the rear elevation overlooking farmers fields with open aspect beyond, wall mounted radiator, ceiling light point, paddle steps providing access to the loft room.
Bathroom A three piece suite comprising of a low level w/c, pedestal sink unit and bath with over bath shower and screen. Splash back tiling, ceiling light point, window to the rear elevation.
Loft room 13' 7" x 8' 1" (4.15m x 2.48m) Paddle steps from bedroom two, uPVC double glazed window to the side gable end of the property, Velux style window to the rear elevation, storage to the eaves, light point, power points, wall mounted radiator.
External front - stone walled front garden with side access to the rear garden
Rear - a private and enclosed rear courtyard with views.
Disclaimer Whilst every effort has been made to ensure the accuracy of our particulars, the content shall not form a legally binding contract. Neither Stepping Stones, nor the vendor or lessor accepts any responsibility in respect of any errors which may occur accidentally, nor is such information intended to be a statement or representation of fact. Any prospective purchaser or lessee must conduct their own inspection to satisfy themselves as to the accuracy of each statement contained within our property descriptions. In the event floorplans are provided within particulars, it should be noted they are for illustrative purposes only and not necessarily to scale.
Freehold/leasehold
Stepping Stones have no access to documentation which confirms the tenure of the property.
Should you proceed with the purchase of this property these details must be verified by your Solicitor.
Property Location
Marketed by Stepping Stones Asset Management Limited
Disclaimer Property descriptions and related information displayed on this page are marketing materials provided by Stepping Stones Asset Management Limited. estateagents365.uk does not warrant or accept any responsibility for the accuracy or completeness of the property descriptions or related information provided here and they do not constitute property particulars. Please contact Stepping Stones Asset Management Limited for full details and further information.

