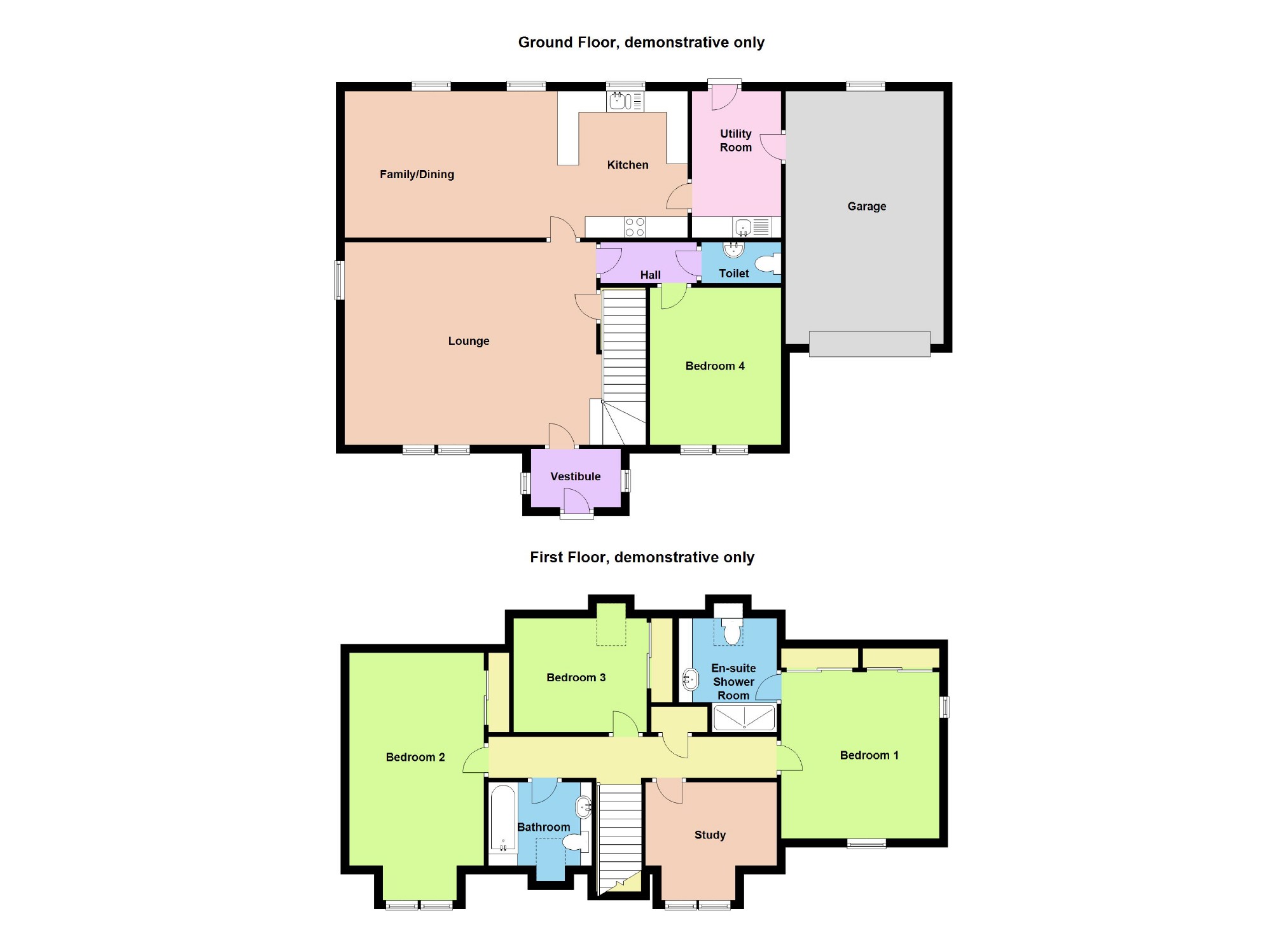Detached house for sale in Glenrothes KY7, 5 Bedroom
Quick Summary
- Property Type:
- Detached house
- Status:
- For sale
- Price
- £ 280,000
- Beds:
- 5
- Baths:
- 3
- Recepts:
- 1
- County
- Fife
- Town
- Glenrothes
- Outcode
- KY7
- Location
- 5, Bains Brae, Star Of Markinch, Fife KY7
- Marketed By:
- Rollos Law LLP
- Posted
- 2018-11-11
- KY7 Rating:
- More Info?
- Please contact Rollos Law LLP on 01334 845068 or Request Details
Property Description
Number five is a superb spacious detached villa which is offered for sale in fresh decorative order throughout.
The property which has been finished to a particularly high specification, was built by the reputable builder Andrew Davie Homes.
Number five forms part of an exclusive development which is located within a semi rural location. The property offers a superb position at the far end of the cul de sac.
The property is entered via a glazed door with two side panels which leads into the entrance vestibule. A further glazed door leads into the impressive lounge. The lounge offers a double window to the front and a further window to the side. Ceiling coving. Deep cupboard. A door leads through to the inner hallway.
The superb fitted kitchen/ family/dining room offers two windows to the side and a window to the rear. Within the kitchen area there are attractive base and wall units with stainless steel sink and drainer. Integral small refrigerator. Built in gas gob and electric oven. Ample space to dine.
The utility offers a window to the rear and a door leading to the garage.
The dining room/bedroom four is accessed via the inner hallway and has a double window to the front.
There is a w.C. With small wash hand basin. Ceramic floor tiling. Extractor.
An oak staircase leads to the upper level. Within the upper hallway there is a linen storage cupboard.
The master bedroom offers windows to the front and side. Double built in wardrobes. The en suite is fitted with a w.C, wash hand basin and separate shower cubicle.
The second bedroom has a double window to the front offering open views. Built in wardrobe with mirrored doors.
The study/bedroom five also has a double window to the front.
The additional bedroom offers a Velux window. Built in wardrobe with mirrored doors.
The family bathroom offers a wash hand set within a vanity unit, w.C. And bath with mixer shower. Ceramic wall tiling.
There is a gas central heating system and all windows are double glazed.
The garden to the front is open plan and laid out for ease of maintenance. To the side there is a mono-blocked driveway offering private parking for two vehicles. Beyond there is a good-sized garage.
The enclosed garden to the rear is delightfully laid out with manicured lawned areas and flower borders. Base for a greenhouse. There is a further area of garden to the side.
Star of Markinch is positioned to the north east of Glenrothes. The village of Markinch is a short drive away and offers a main line train station. Star is a delightful picturesque village which offers a rural village school.
Lounge (6.06 x 4.81 (19'11" x 15'9"))
Fitted Kitchen/Family Room (8.11 x 3.20 (26'7" x 10'6"))
Utility (2.08 x 3.61 (6'10" x 11'10"))
Dining Room (3.15 x 3.74 (10'4" x 12'3"))
W.C. (1.14 x 1.86 (3'9" x 6'1"))
Master Bedroom (3.86 x 4.22 (12'8" x 13'10"))
Bedroom 2 (6.03 x 3.24 (19'9" x 10'8"))
Bedroom (3.16 x 2.93 (10'4" x 9'7"))
Bedroom (3.93 x 2.72 (12'11" x 8'11"))
Bathroom (2.50 x 2.03 (8'2" x 6'8"))
Prospective purchasers/tenants should note that unless their interest in the property is intimated to the subscribers following inspection, the subscribers cannot guarantee that notice of a closing date will be advised and consequently the property may be sold/let without notice. The subscribers are not bound to accept the highest/any offer.
You may download, store and use the material for your own personal use and research. You may not republish, retransmit, redistribute or otherwise make the material available to any party or make the same available on any website, online service or bulletin board of your own or of any other party or make the same available in hard copy or in any other media without the website owner's express prior written consent. The website owner's copyright must remain on all reproductions of material taken from our website.
Property Location
Marketed by Rollos Law LLP
Disclaimer Property descriptions and related information displayed on this page are marketing materials provided by Rollos Law LLP. estateagents365.uk does not warrant or accept any responsibility for the accuracy or completeness of the property descriptions or related information provided here and they do not constitute property particulars. Please contact Rollos Law LLP for full details and further information.


