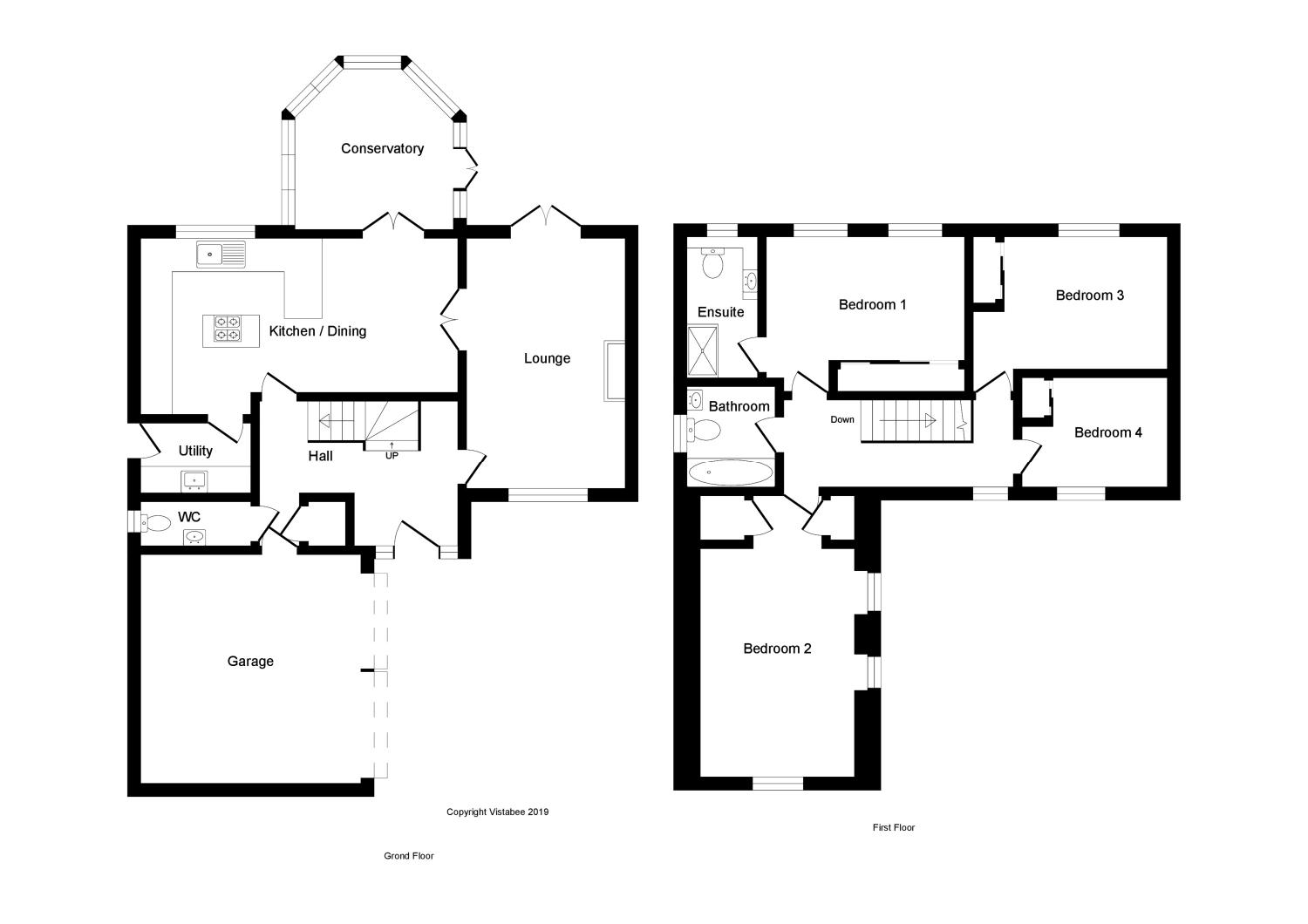Detached house for sale in Glenrothes KY7, 4 Bedroom
Quick Summary
- Property Type:
- Detached house
- Status:
- For sale
- Price
- £ 268,000
- Beds:
- 4
- Baths:
- 3
- Recepts:
- 2
- County
- Fife
- Town
- Glenrothes
- Outcode
- KY7
- Location
- Fyne Court, Glenrothes, Fife KY7
- Marketed By:
- Slater Hogg & Howison - Glenrothes
- Posted
- 2024-04-01
- KY7 Rating:
- More Info?
- Please contact Slater Hogg & Howison - Glenrothes on 01592 508843 or Request Details
Property Description
This wonderful executive detached villa is located within the desirable Coul residential area of Glenrothes, ideally situated for local amenities and for commuting with good access links to the road networks throughout Fife and beyond and Markinch mainline train station found a short drive away.
Presented in excellent order throughout, the property offers stylish accommodation over two levels comprising of: Welcoming entrance hall with walk-in storage cupboard and door to the integral garage. Cloakroom/WC fitted with modern white suite. Dual aspect lounge with feature gas fire, French doors to rear garden and to the dining kitchen. The stunning dining kitchen is fitted with an array of cream high gloss base and wall units with complimentary work surfaces, breakfast bar and island with integrated gas hob, extractor hood, double oven, larder fridge and freezer and wine cooler with further doors to hall, utility room and French doors to the conservatory. The utility room has a stainless steel sink with space for free standing appliances and side access door. The conservatory is glazed round 3 sides with further French doors to rear garden.
On the upper level are 4 bedrooms all with fitted wardrobes/storage cupboards, with the master bedroom benefitting from a modern en-suite shower room with walk-in shower. The family bathroom completes the accommodation.
Externally, the gardens are well maintained with generous monoblock drive parking leading to the double integral garage. The rear gardens are enclosed and laid to lawn with deck area.
With double glazing and gas central heating, early viewing is recommended.
• Beautiful Executive Detached Villa Located Within Coul Area Of Glenrothes
• Entrance Hall & Cloakroom/WC
• Lounge & Conservatory
• Stunning Dining Kitchen & Utility Room
• Master Bedroom Ensuite & 3 Further Bedrooms
• Family Bathroom
• Integral Double Garage, Drive Parking & Gardens
• Double Glazing & Gas Central Heating
• EER Band C
Lounge18'9" x 11'6" (5.72m x 3.5m).
Dining Kitchen23'8" x 11'7" (7.21m x 3.53m).
Conservatory12'8" x 10'4" (3.86m x 3.15m).
Master Bedroom14'10" x 9'3" (4.52m x 2.82m).
En-Suite Shower Room10'6" x 5'5" (3.2m x 1.65m).
Bedroom 116'2" x 11'8" (4.93m x 3.56m).
Bedroom 212'2" x 9'10" (3.7m x 3m).
Bedroom 38'7" x 8'6" (2.62m x 2.6m).
Family Bathroom7'9" x 6'7" (2.36m x 2m).
Property Location
Marketed by Slater Hogg & Howison - Glenrothes
Disclaimer Property descriptions and related information displayed on this page are marketing materials provided by Slater Hogg & Howison - Glenrothes. estateagents365.uk does not warrant or accept any responsibility for the accuracy or completeness of the property descriptions or related information provided here and they do not constitute property particulars. Please contact Slater Hogg & Howison - Glenrothes for full details and further information.


